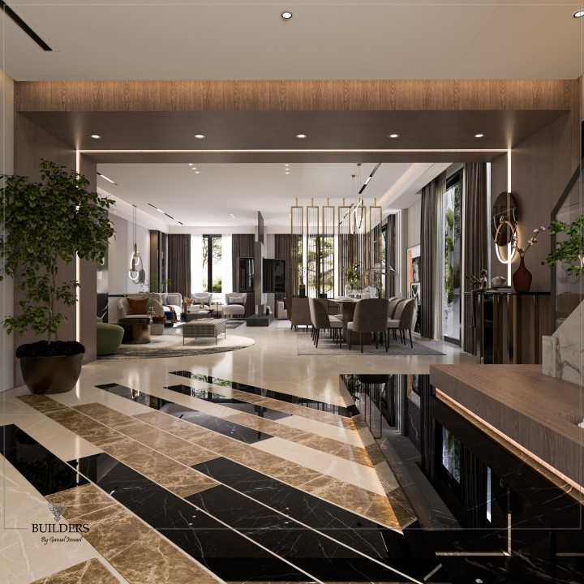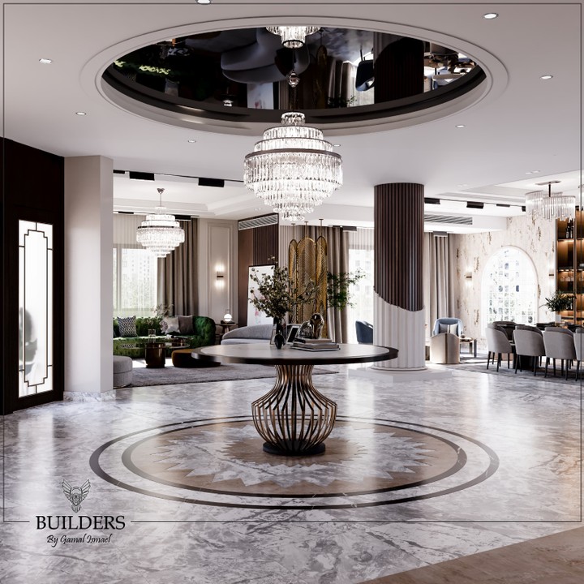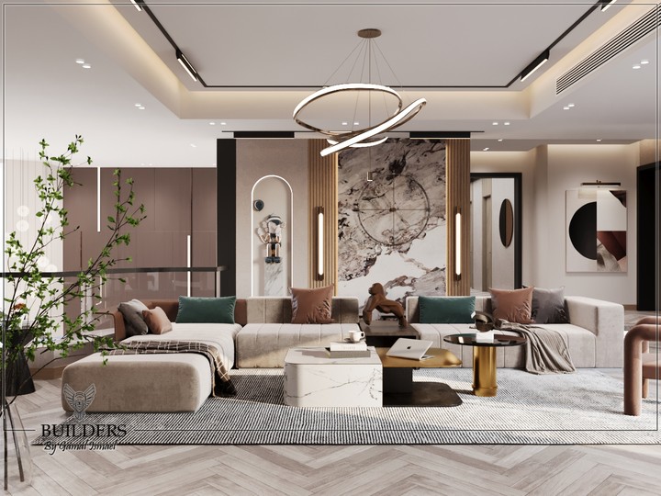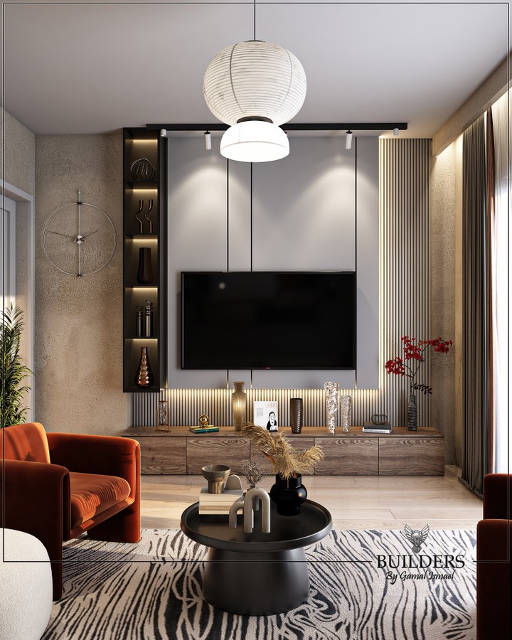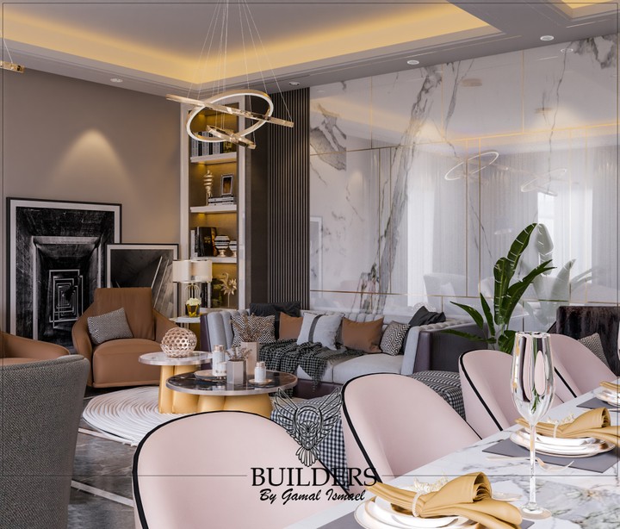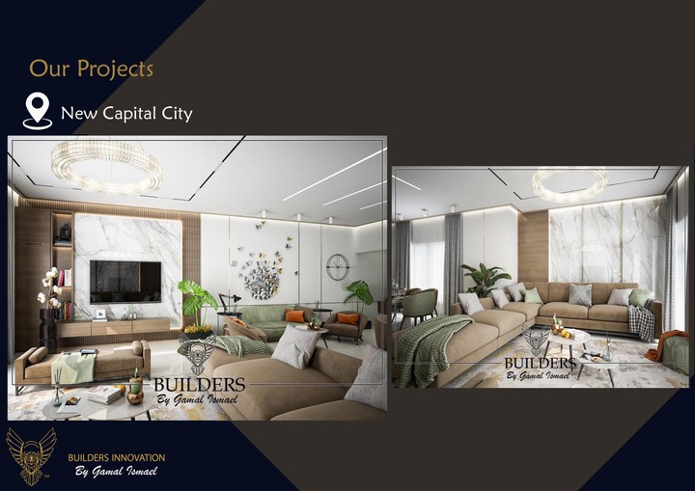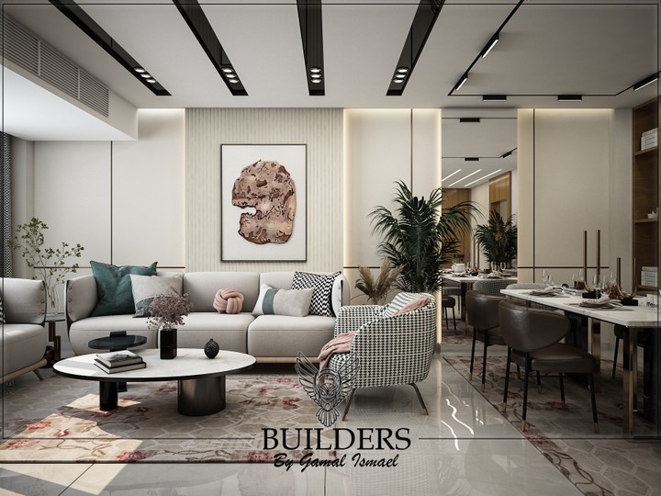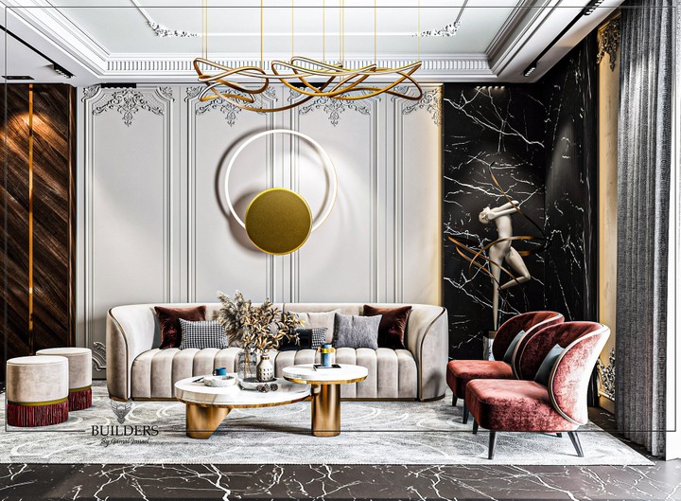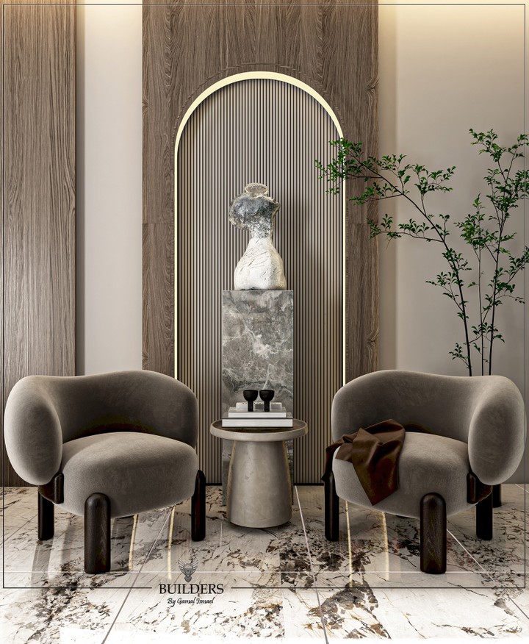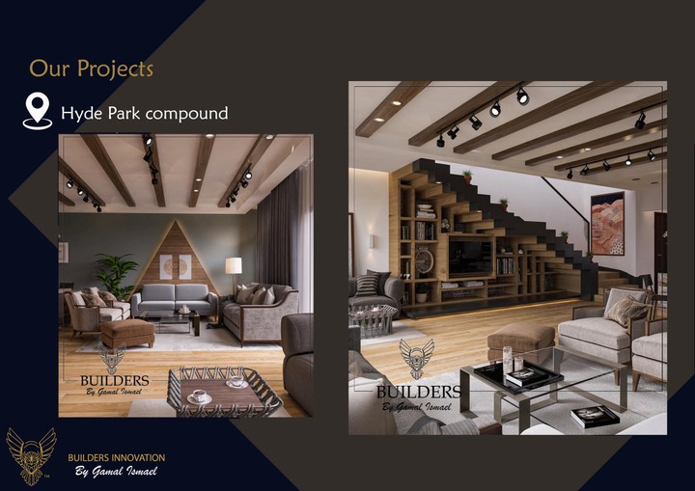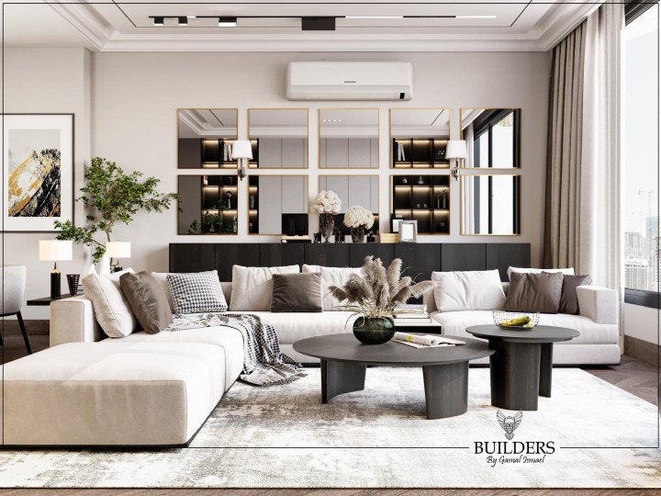
نبذة عني
we are a design studio established in 2019 specialized in interior & exterior design for residential, commercial & administrative projects.
we provide 3D shots for the whole project and 2D drawings:
1- Dimension plans with details
2- Furniture plans
3- Flooring plans
4- Ceiling plans
5- Electrical plans
6- Lighting plans
7- plumping plans
8- HAVC plans
9- Doors & windows sections
10- sections for walls
our sequence at work starts by making mood boards to choose the design style then we work on the furniture plan upon client's requirements and then we start the 3D design for the unit, after approving the 3D design we start shop drawings for every detail at the unit.
*Our programs
- autocad
- revit
- 3D max
-vrayy
-corona
-photoshop
* after finishing the project we give our client
1- 3D shots for every space
2- all the shop drawings
less

