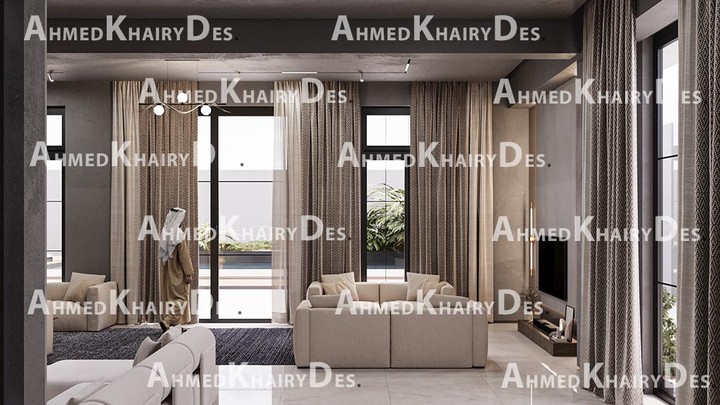
نبذة عني
An Architect with 5+ Years of experience in creating functional and visually compelling designs. I specialize in || Architectural concept development ||, || 2D/3D Drawings and Models ||, || Interior Design || and || Photo-realistic Visualization || that bring ideas to life.
I have worked on various projects including residential, commercial, complexes and entertainment ranging from large-scale developments—where I plan layouts within site constraints, solve massing challenges, and develop façade treatments that meet client requirements. These projects often result in full design submissions, including schematic drawings, initial calculation tables, and high-quality renders.
On the smaller scale, I have designed villas and small residential buildings, providing tailored exterior solutions, detailed plans, and photorealistic renderings. In addition, I deliver interior design concepts that balance aesthetics, functionality, and comfort.
With a solid background - [I have a B.A. degree in architectural engineering with 5 years of experience in the field], I bring both technical knowledge and design passion to every project.
*What I Deliver:*
- Concept Design – develop ideas from scratch, creating unique concepts aligned with the client’s vision.
- Layout Planning – optimize site use, circulation, and functional zoning.
- Form Generation & Massing – transform concepts into practical building forms and façade studies.
- Drawings & Documentation – produce schematic drawings, floor plans, elevations, and sections.
- Tables & Calculations – prepare area schedules, initial calculation tables, and supporting data.
- 3D Modeling & Visualization – deliver detailed Facades and photorealistic renders for clear presentations.
- Project Presentations – create professional boards, diagrams, and visual content for client approval.
- Tender Documents – compile detailed drawings and documentation for tendering and execution.
Proficiencies :
- Revit BIM Modeling (LOD 100–300) – from conceptual models to detailed, coordinated drawings.
- 3ds Max & AutoCAD – for precise drafting, modeling, and high-quality visualization.
- Architectural Presentations – professional boards, diagrams, and renders for client approvals.
I focus on delivering results that are accurate, efficient, and visually compelling—ensuring every project meets client expectations.

