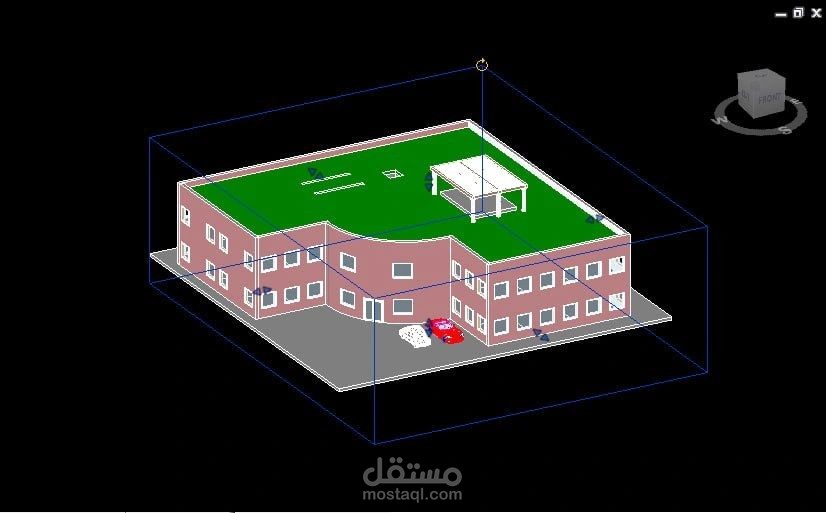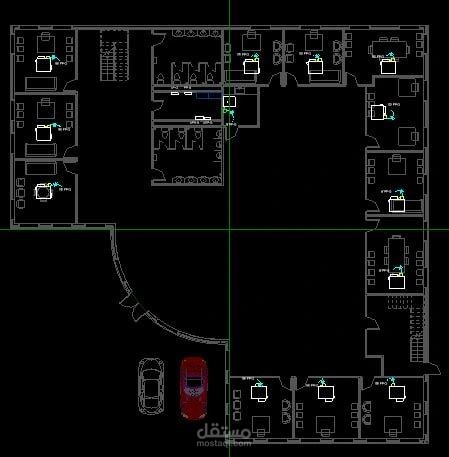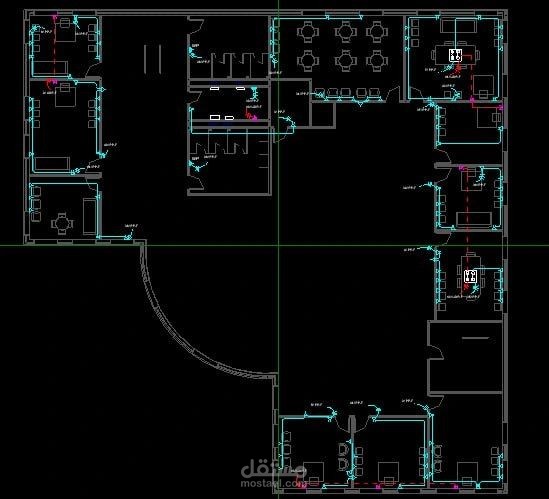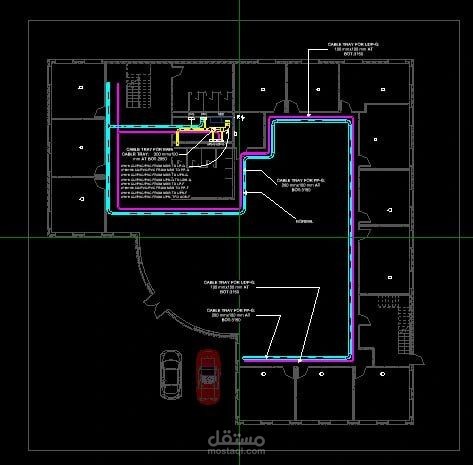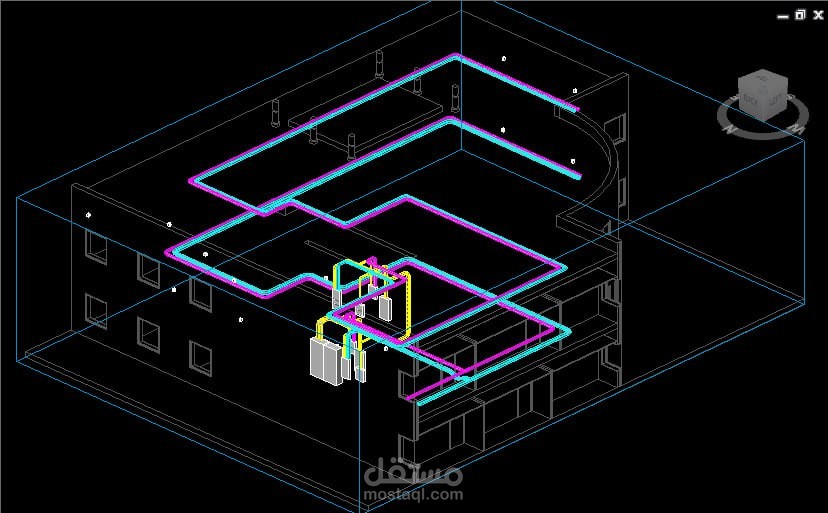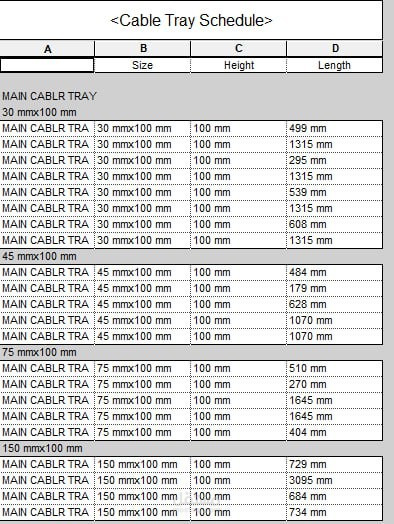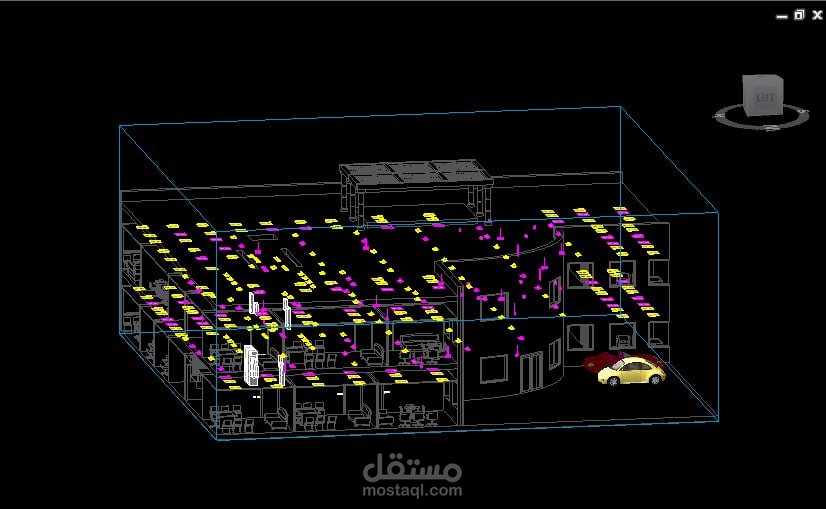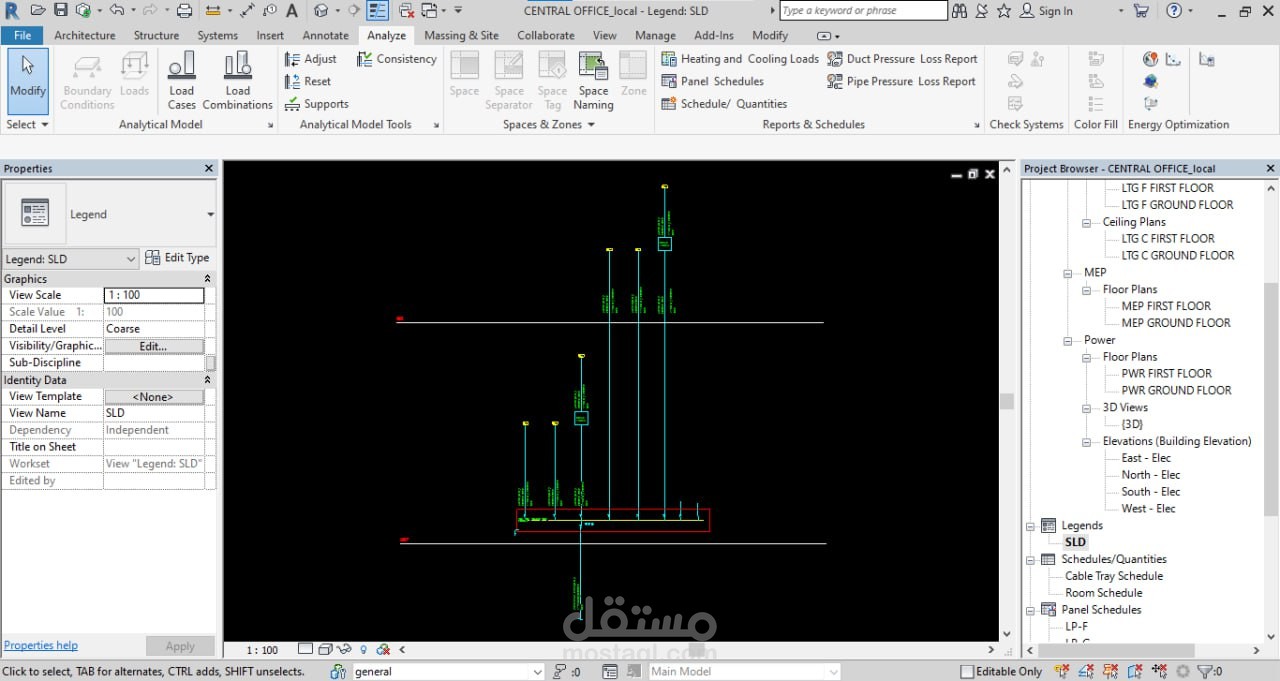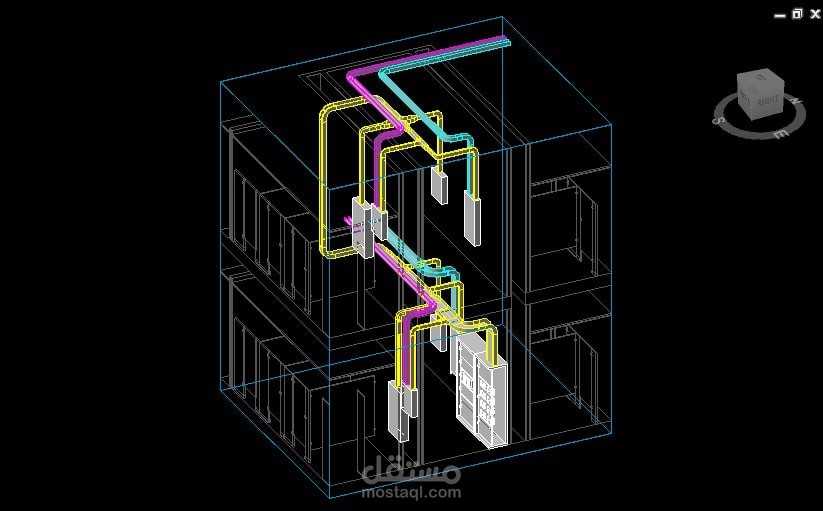electrical design for an administrative building using Revit
تفاصيل العمل
1. Lighting design and calculations for normal and emergency lighting and life safety light by using Dialux evo
2. Wiring the luminaires fixtures
3. Design small power plans for Rooms according to the furniture plans
4. Design HVAC POWER (MEP Coordination)
5. Using Revit sheet for every panel board
6. Design Detailed SLD by AutoCAD
7. Design Cable routing between panels
8. Design Cable tray schedule using Revit
In addition to knowing some important features of the Revit program like :
1. Tags
2. Filters
3. Worksharing
4. Instance parameters
5. Conduit modeling
6. Transfer project standard
7. System browser
8. Wire tick mark
9. Create lighting control panel
