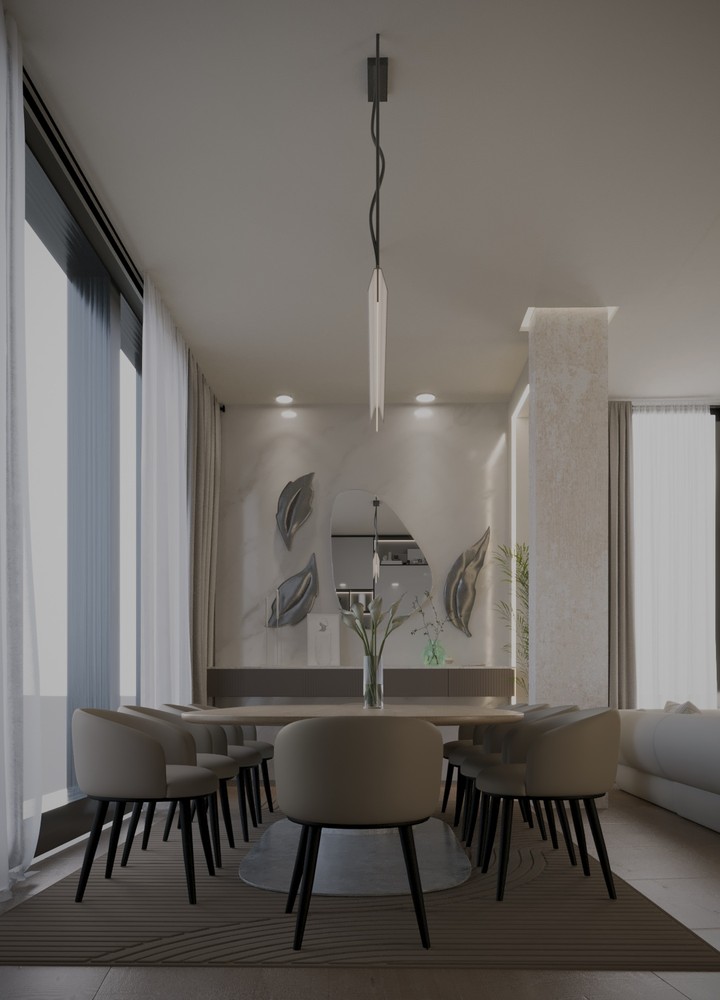
نبذة عني
I am a Civil Engineer and Interior Designer with a unique ability to combine technical engineering precision with creative design vision. My dual background allows me to deliver projects that are not only structurally sound but also visually compelling and functional for end users.
With experience in structural design, space planning, 3D visualization, and project coordination, I have worked on residential, commercial, and public projects from concept to completion. I am proficient in AutoCAD, SketchUp, Lumion, and Civil 3D, enabling me to translate ideas into high-quality, buildable designs.
I thrive in collaborative environments, working closely with architects, engineers, and contractors to ensure projects meet both aesthetic goals and engineering standards. My strengths include technical drafting, material selection, cost estimation, and client communication, all supported by a strong commitment to quality and timely delivery.
Core Competencies:
• Civil Engineering & Interior Design
• Structural Design & Technical Drawing
• Space Planning & Functional Layouts
• 3D Visualization (SketchUp, Lumion, AutoCAD)
• Project Coordination & Site Supervision
• Material Selection & Cost Estimation
I am open to opportunities where I can contribute my skills to engineering, architecture, or design projects that make a lasting impact.

