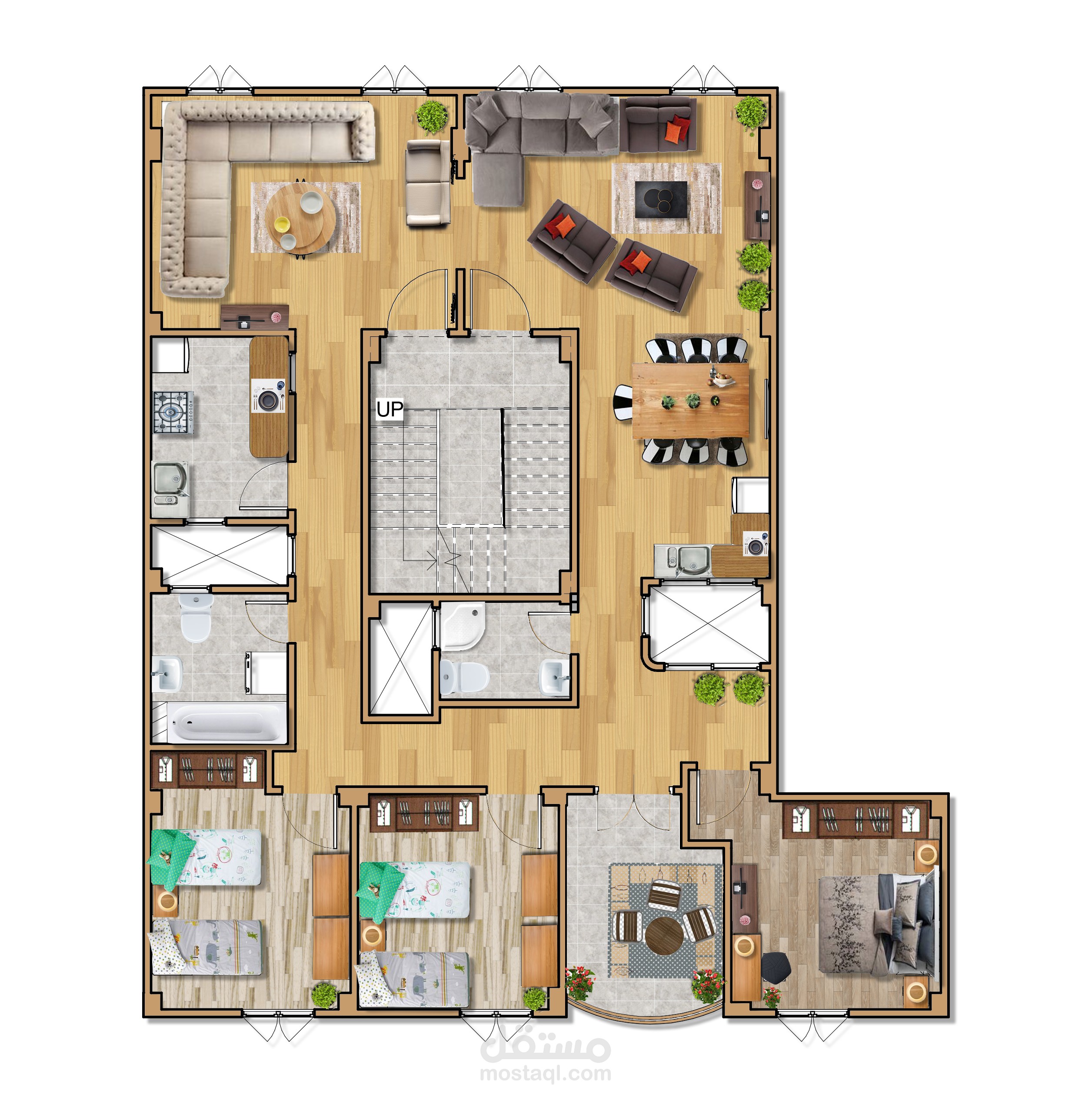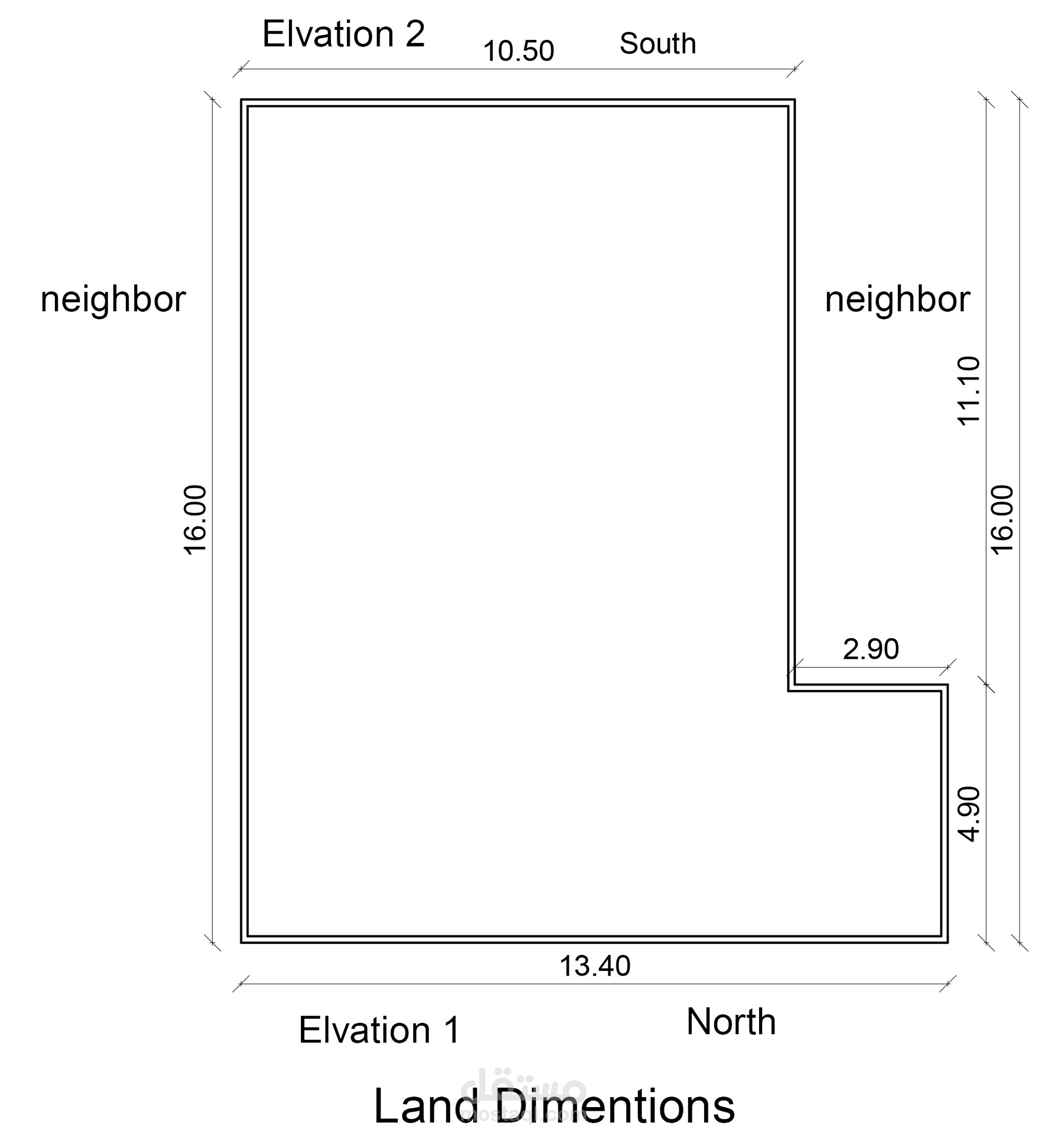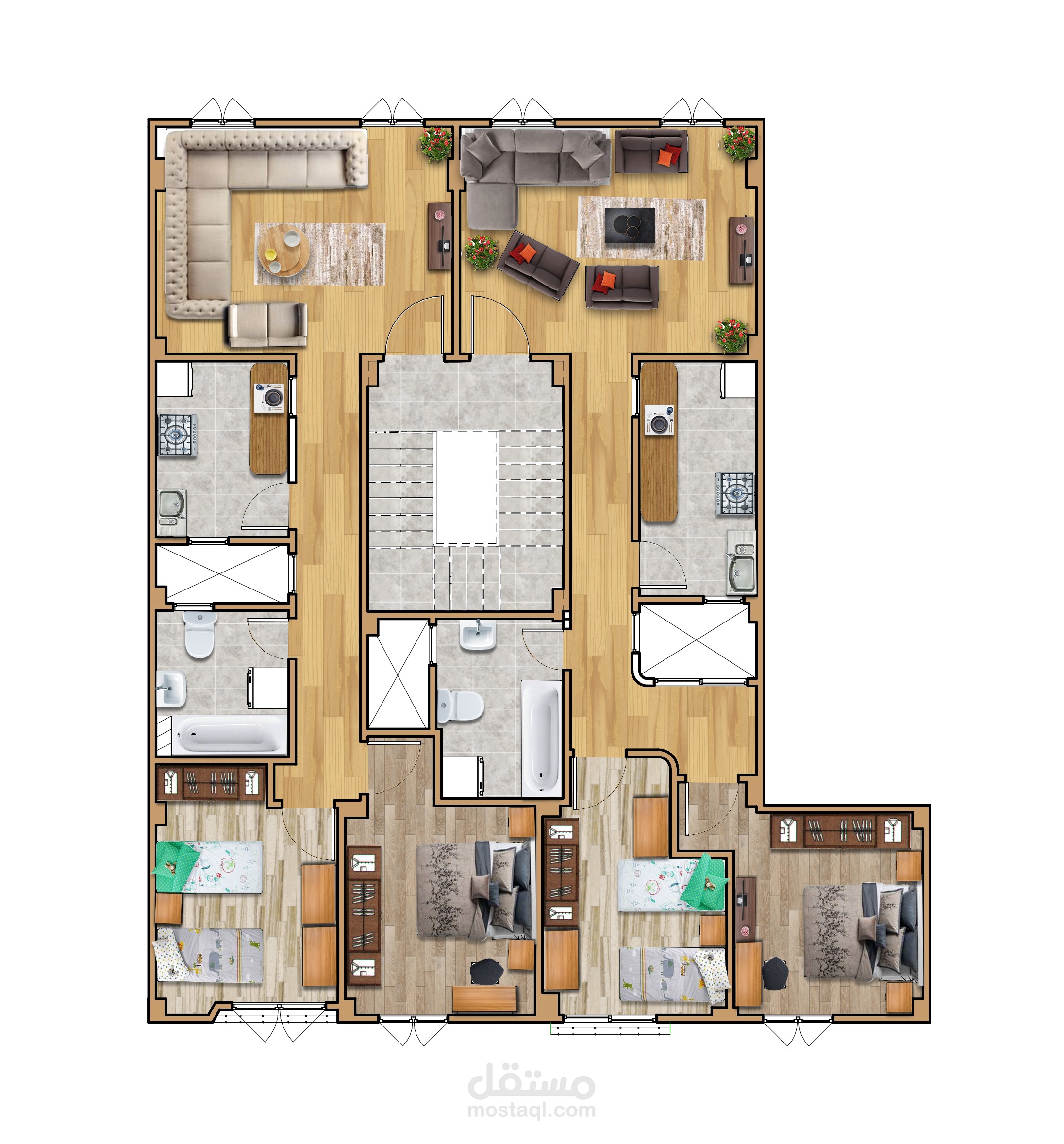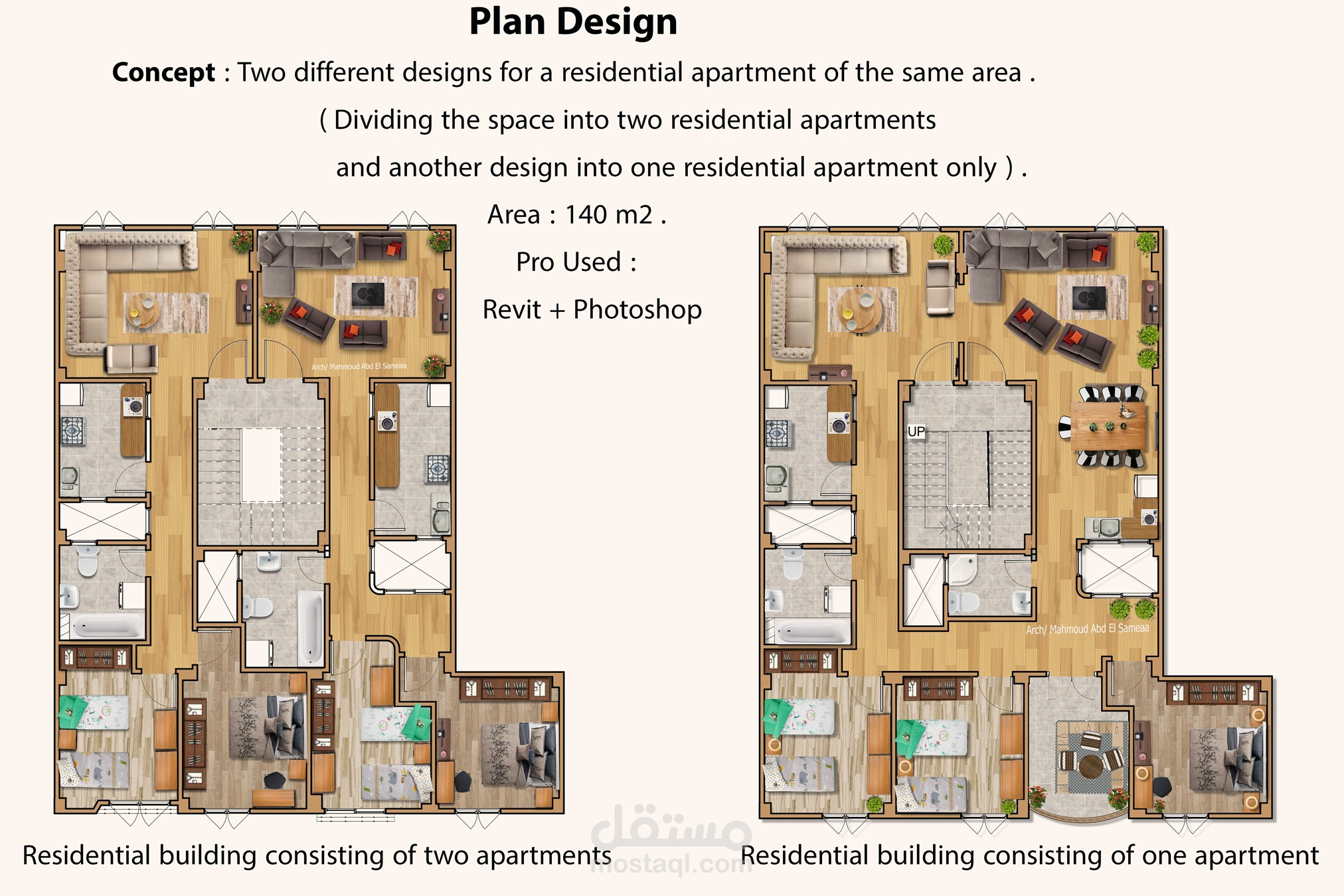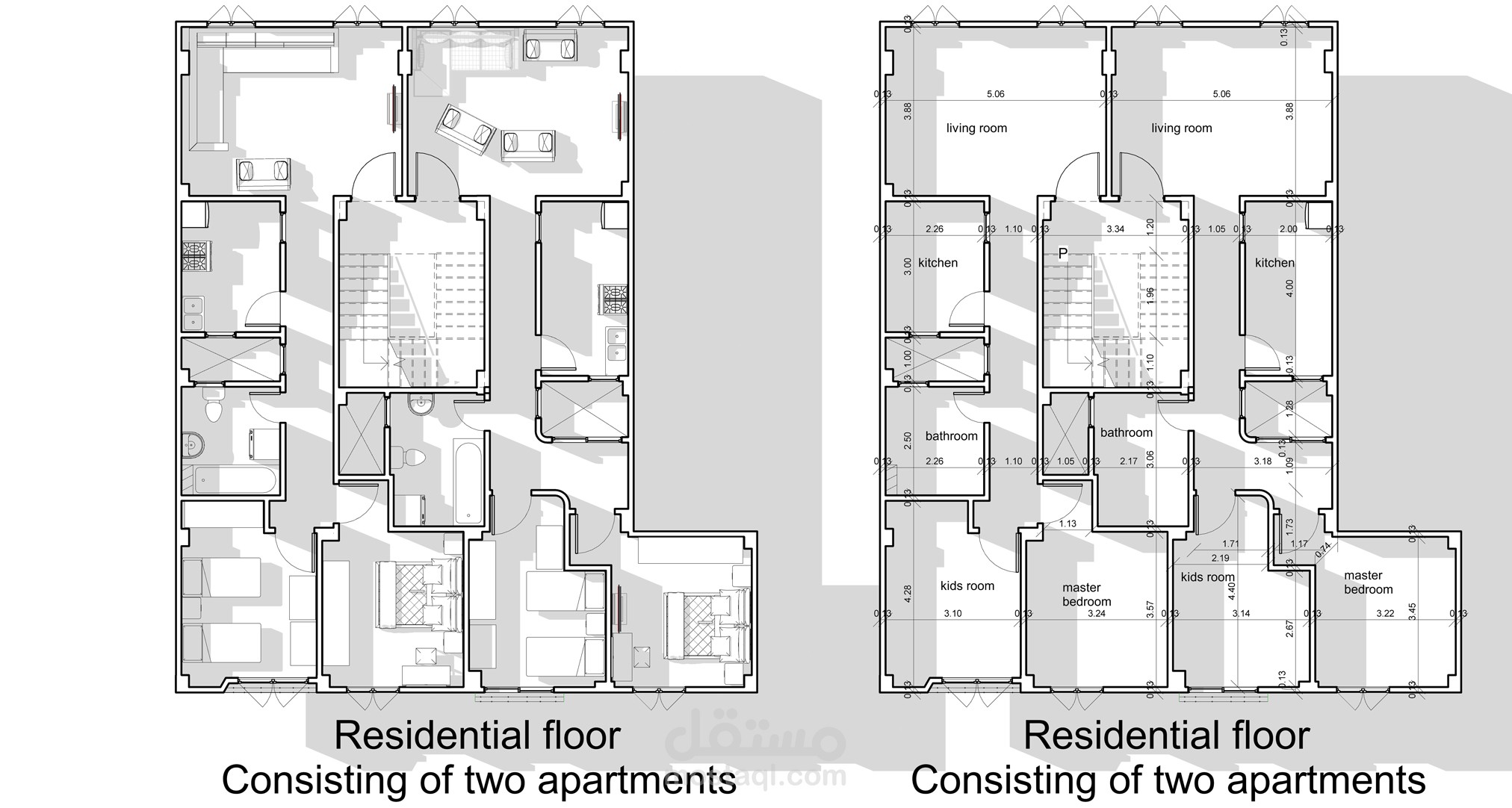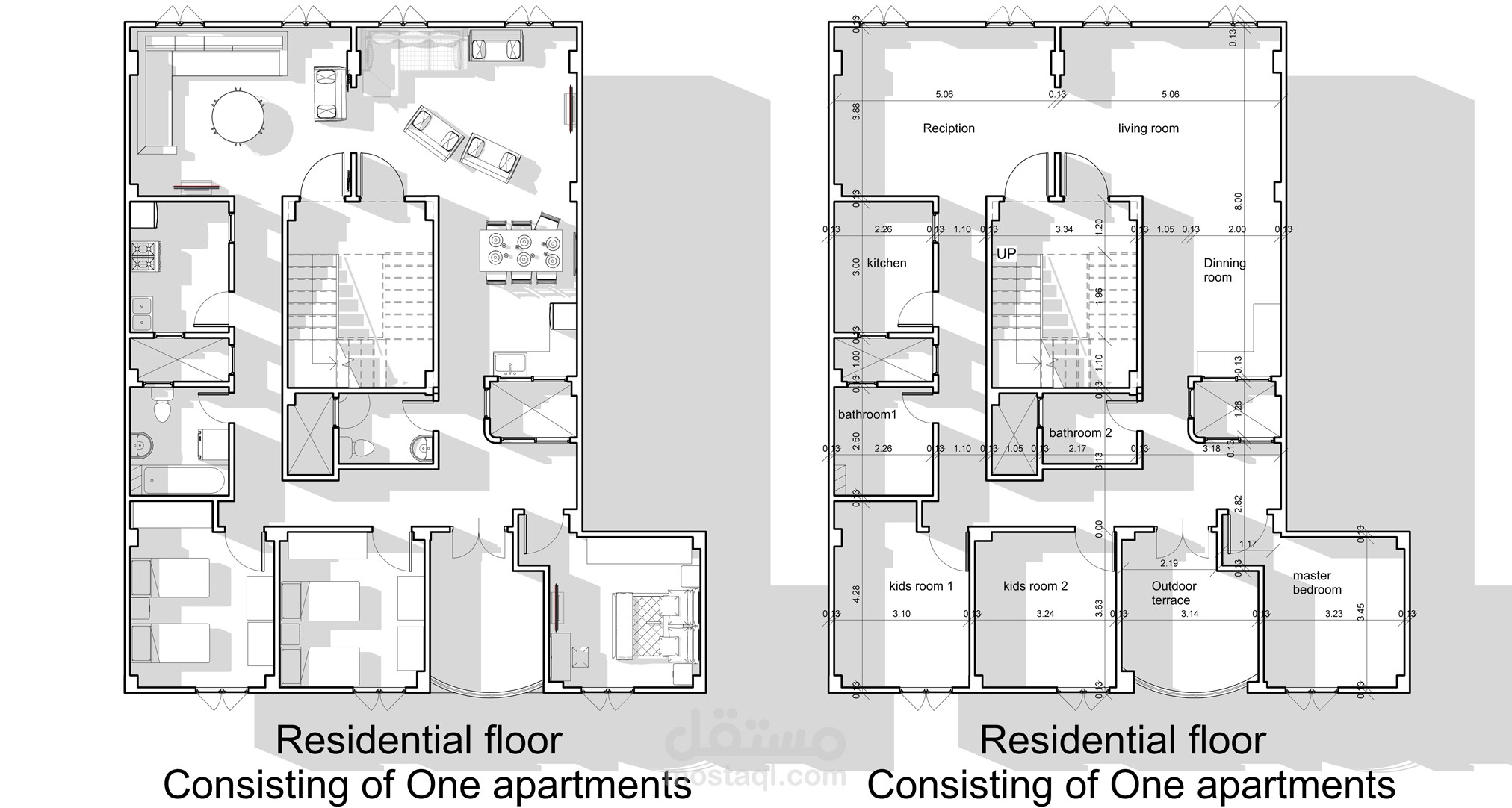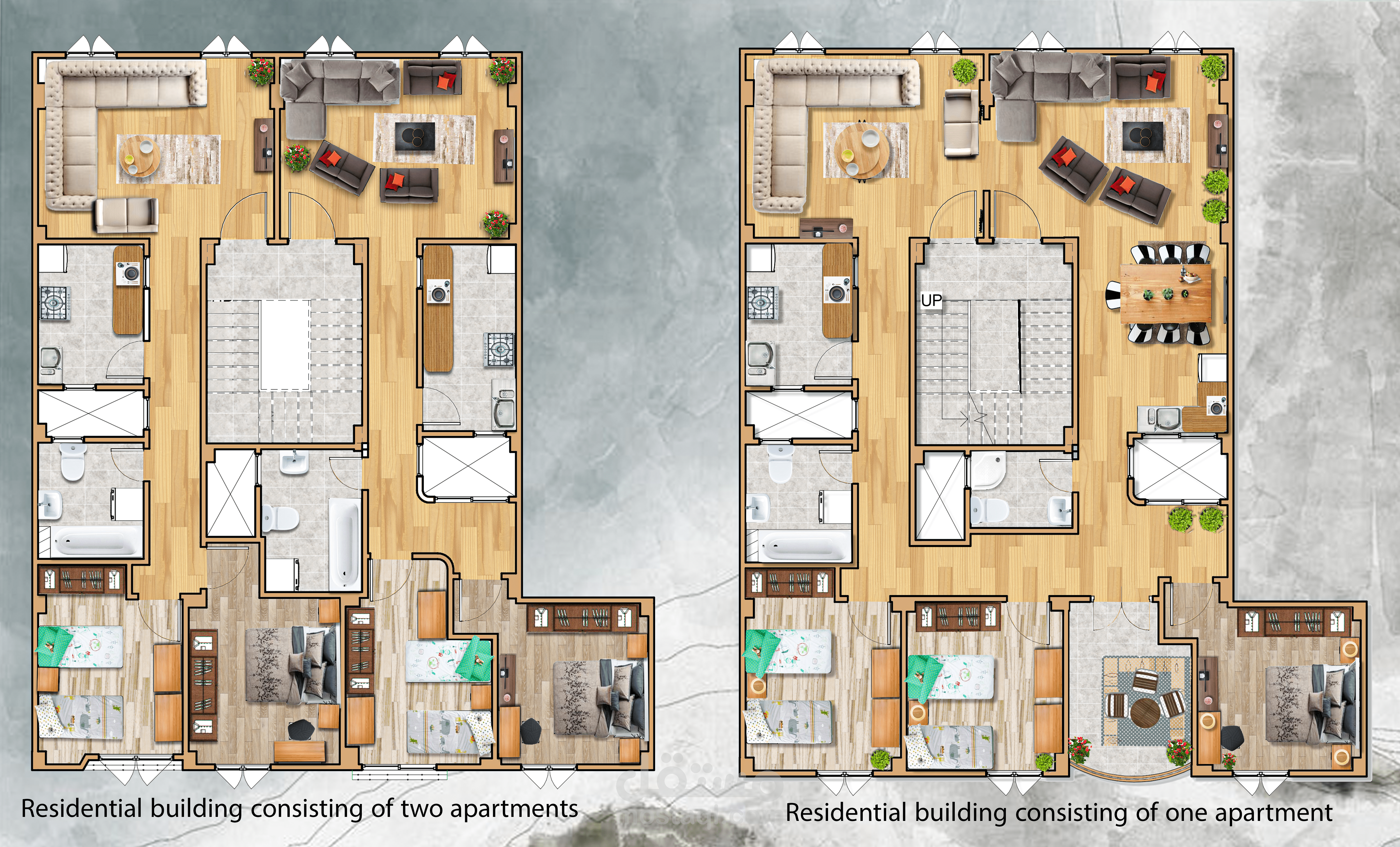تصميم مرن يمكن تغييره مستقبلا لشقة سكنية بمساحة 175متر مربع ....Residential 2D Plan Design and Visualization
تفاصيل العمل
Project : 3D Visualization | 2D Plan Design and Visualization
Location : Egypt
Concept : Two different designs for a residential apartment of the same area .
( Dividing the space into two residential apartments and another design into one residential apartment only ) .
Design & Visualization : Architect | Mahmoud Abd EL Samea3
Type : Residential design
Software used : | Revit | Adobe photoshop
Contact : +201014009796
