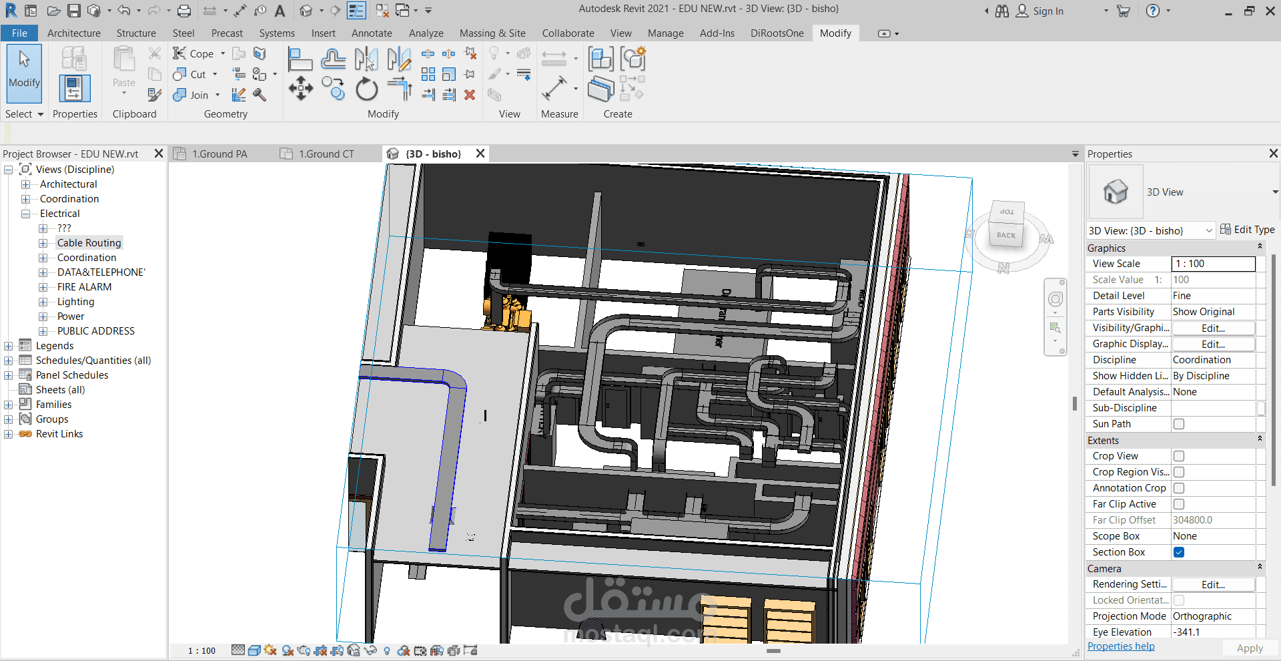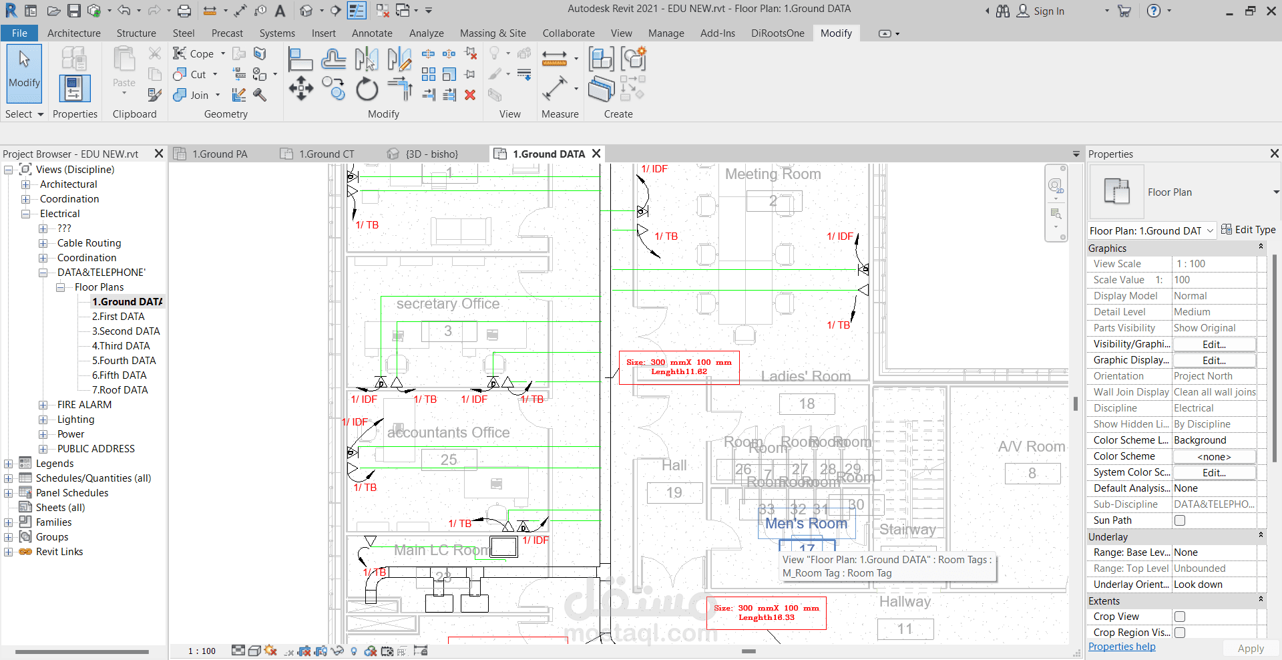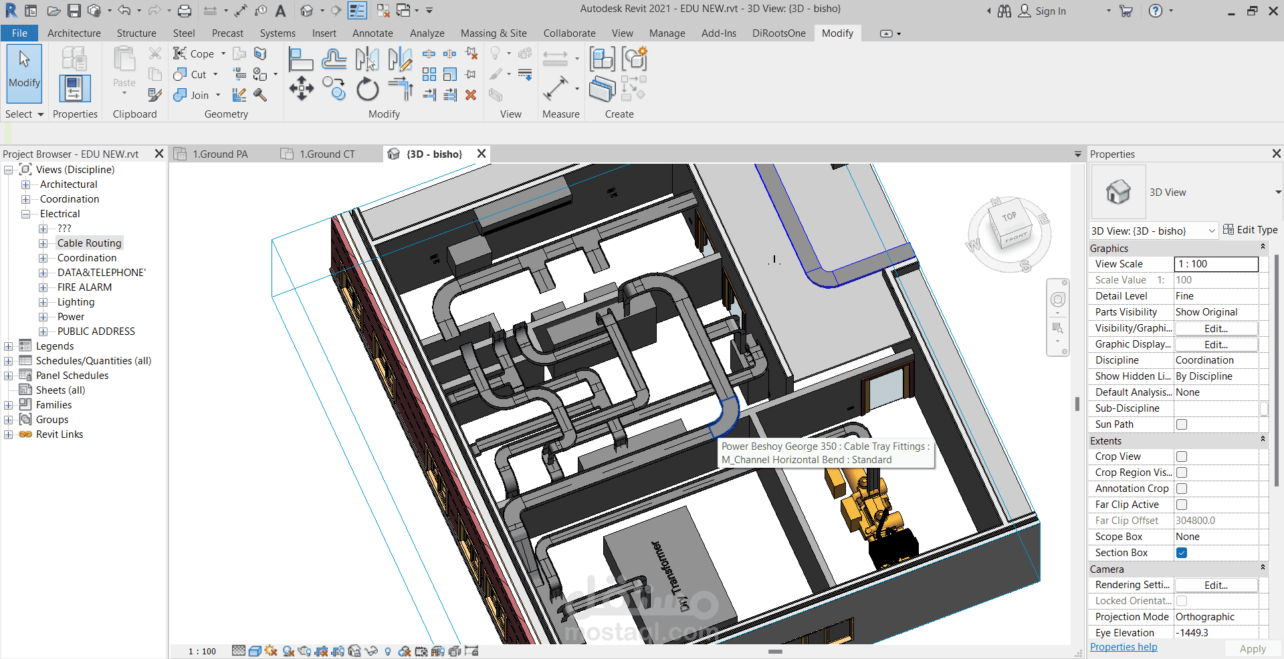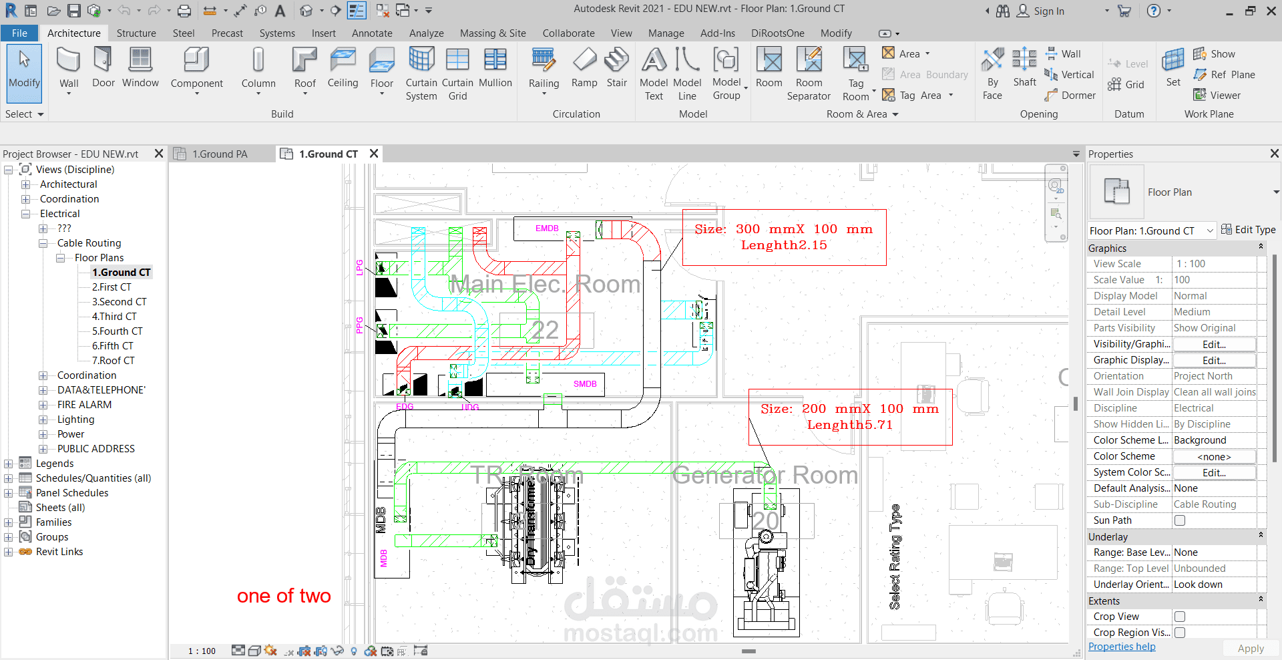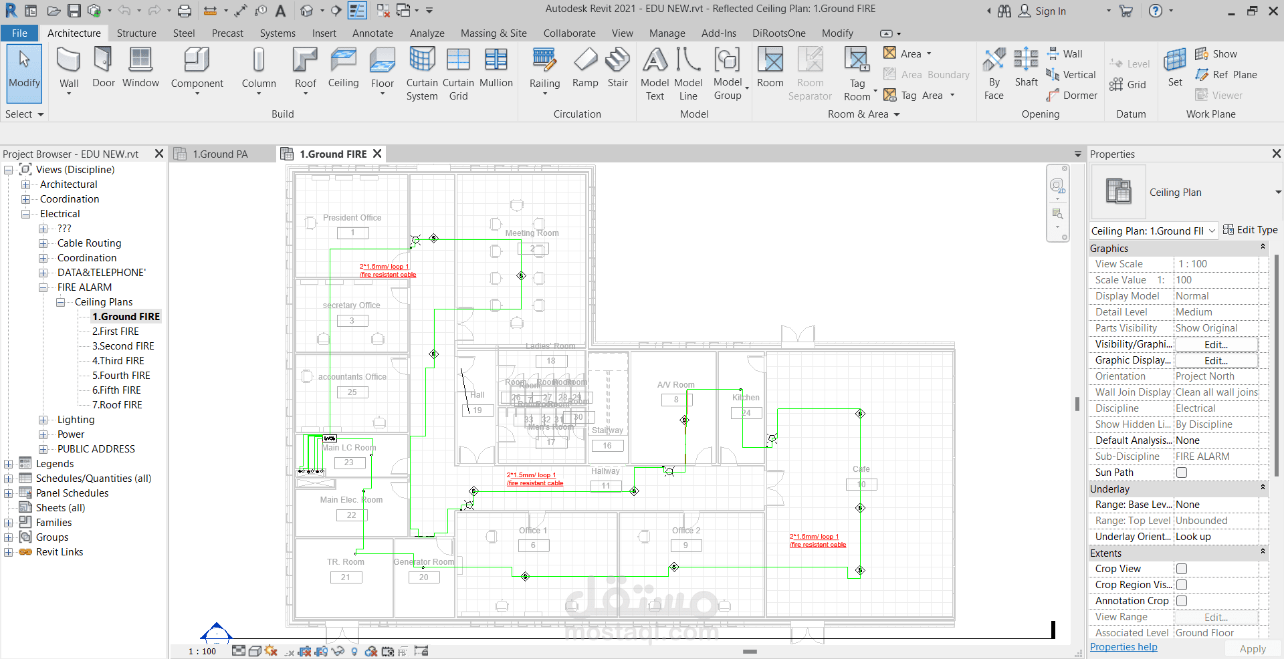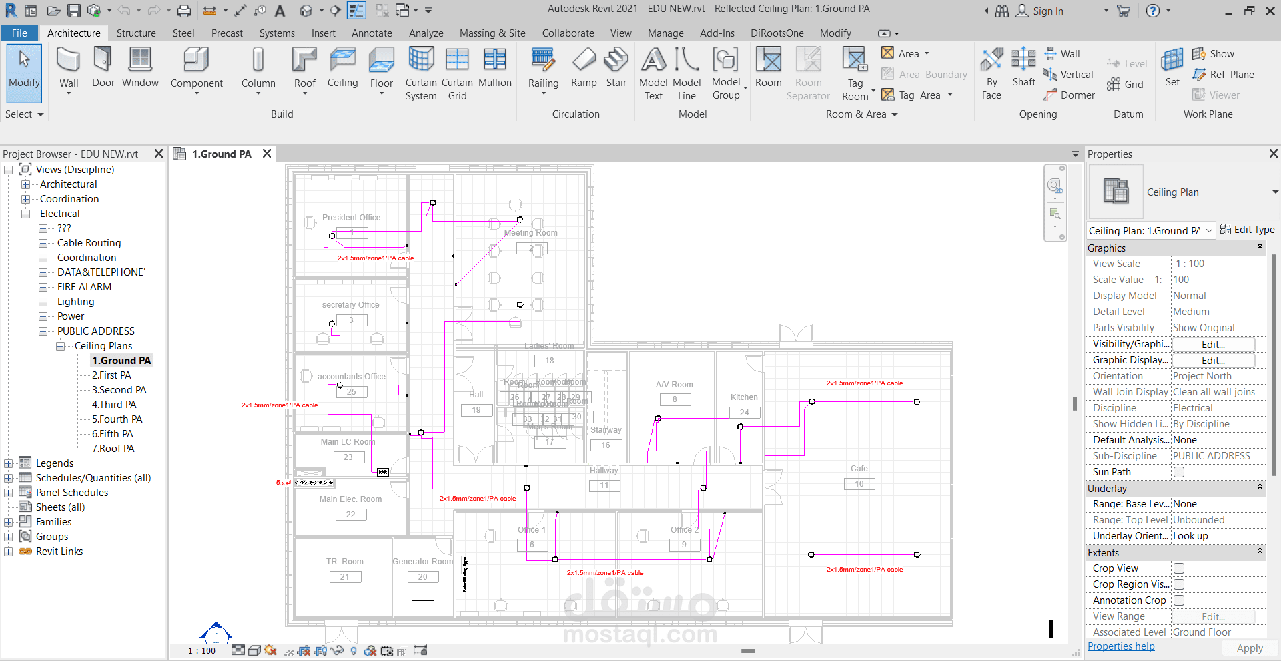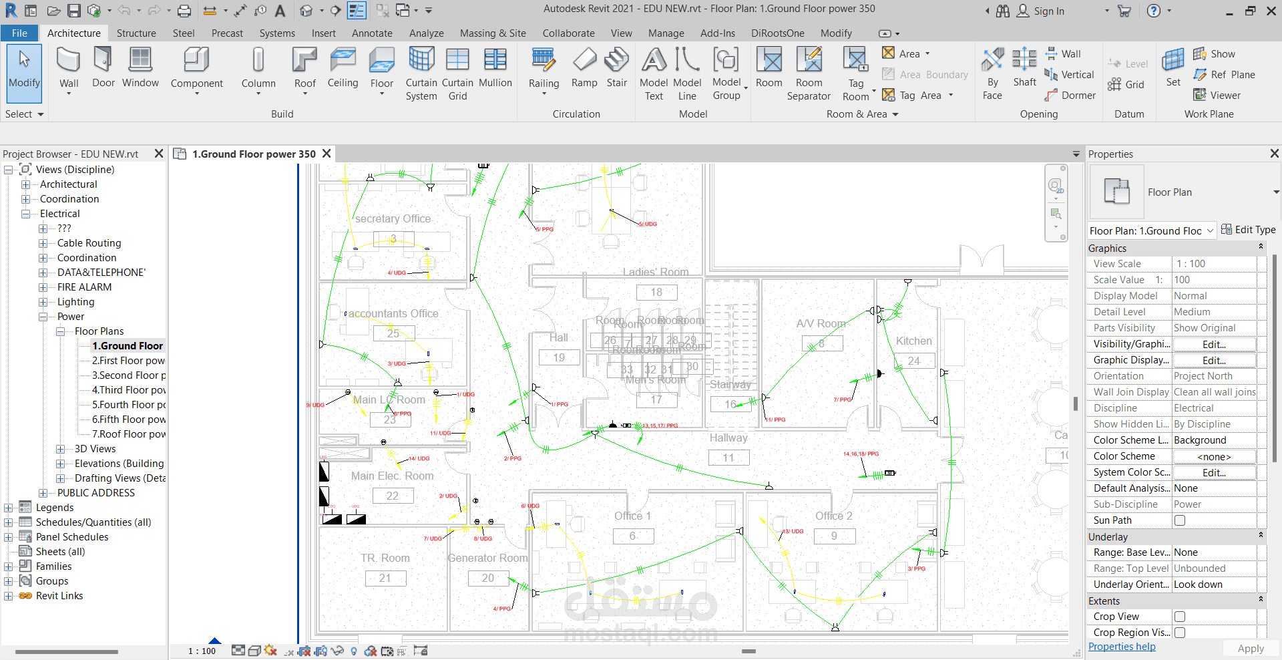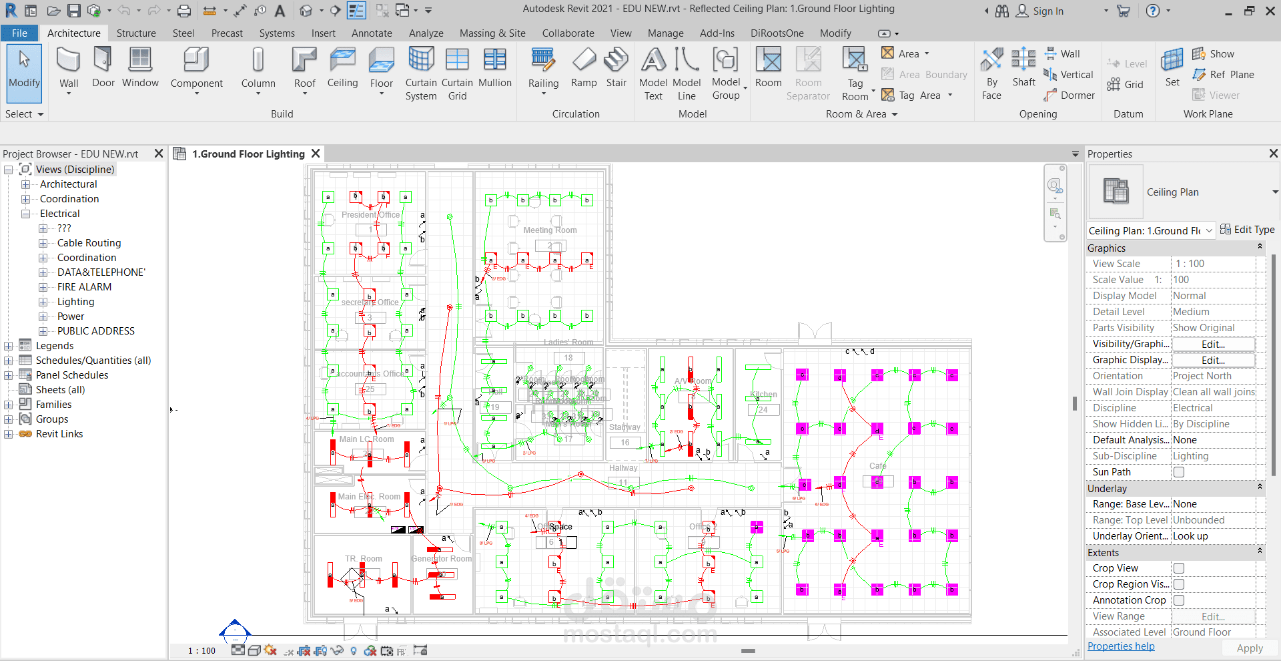Electrical & Low Current Design for 5-Story Building
تفاصيل العمل
Electrical & Low Current Design for 5-Story Building
I completed the full electrical and low current system design for a 5-story building, using Revit and AutoCAD for accurate modeling and coordination. The project scope included:
Lighting and Power system design across all floors
Low Current systems design, including:
• Structured Data Network
• Fire Alarm System
• CCTV Surveillance
• Public Address System
• Access Control System
Performed load calculations and prepared detailed panel schedules
Designed and coordinated cable tray routing with other trades using Revit’s 3D tools
Ensured compliance with project specifications and relevant codes
The deliverables included complete shop drawings, coordinated Revit models, and full documentation ready for site implementation.

