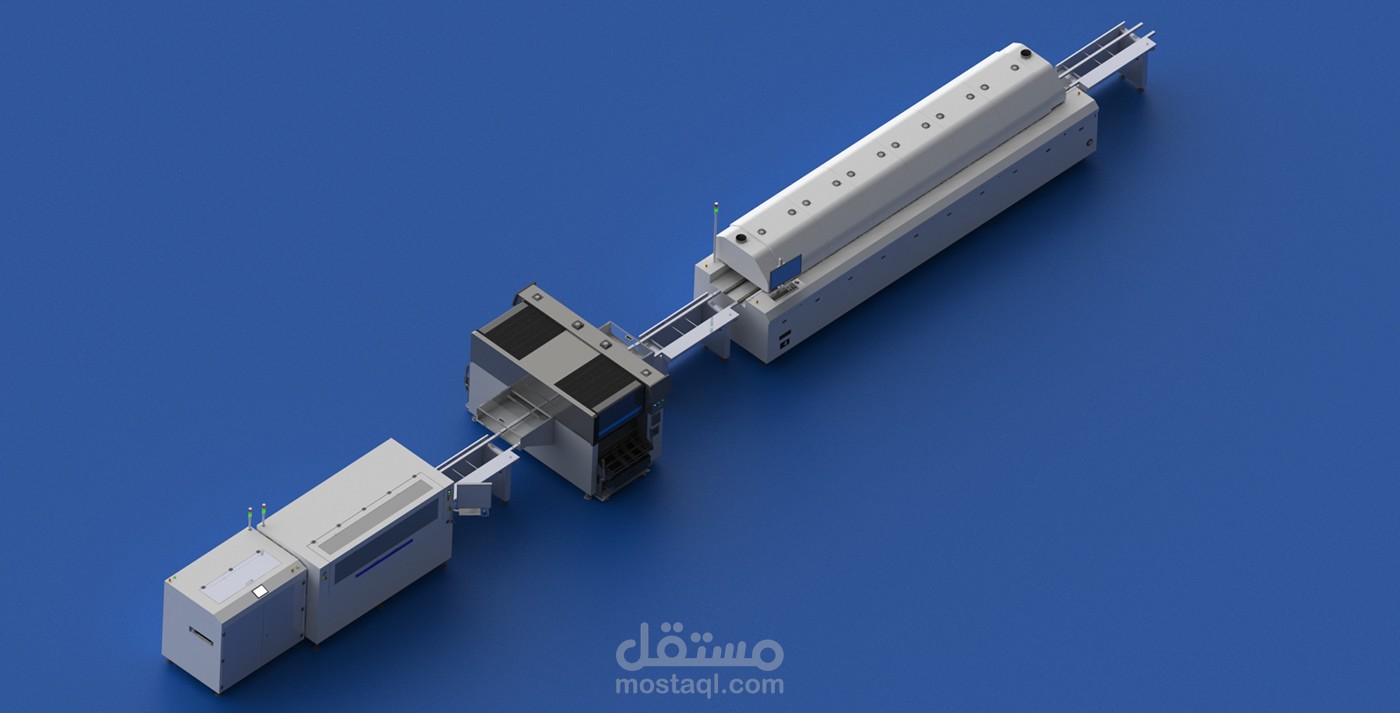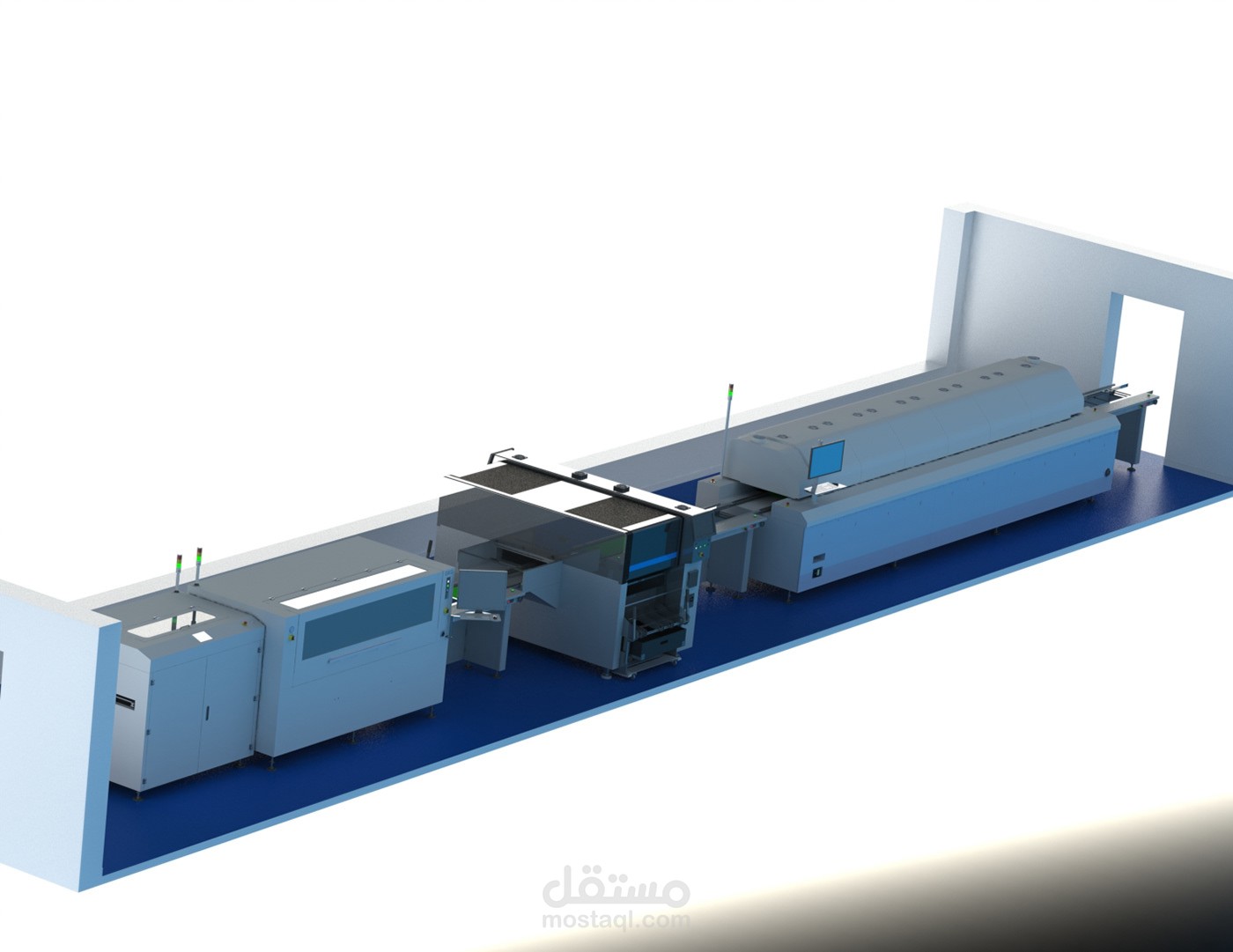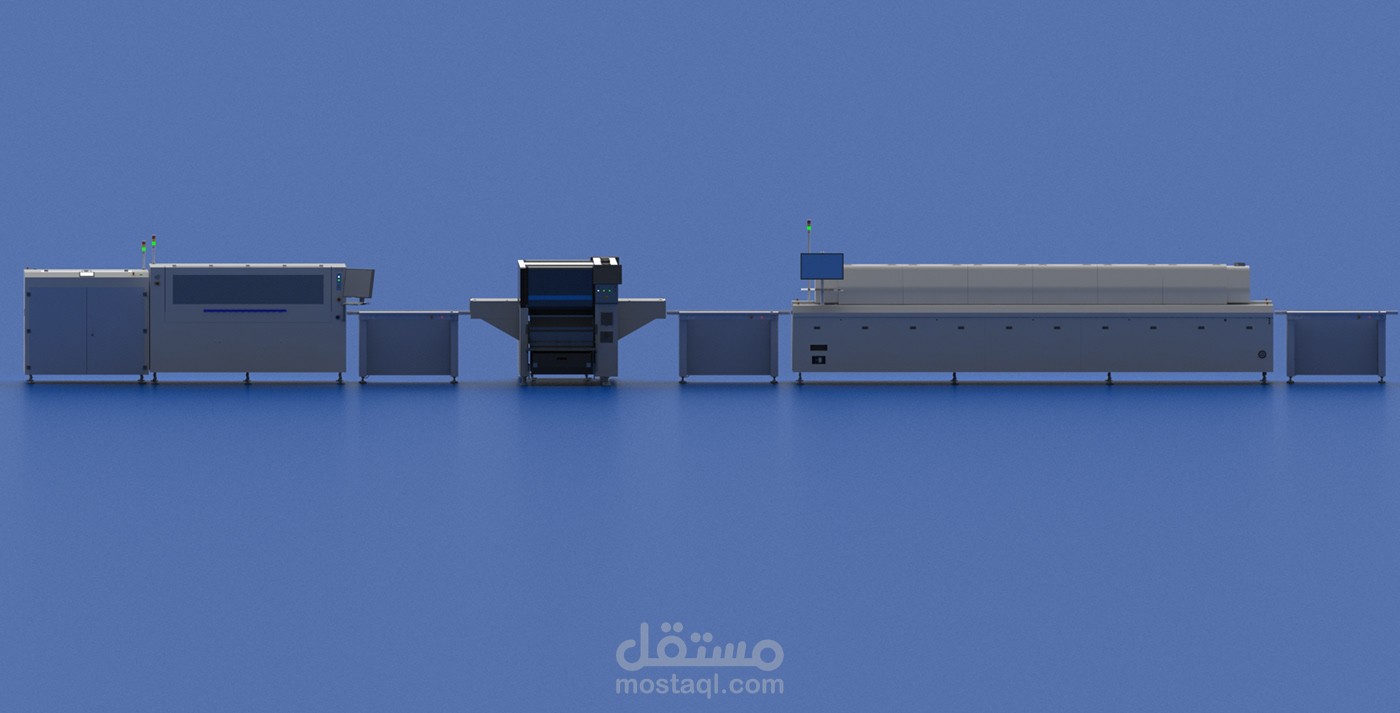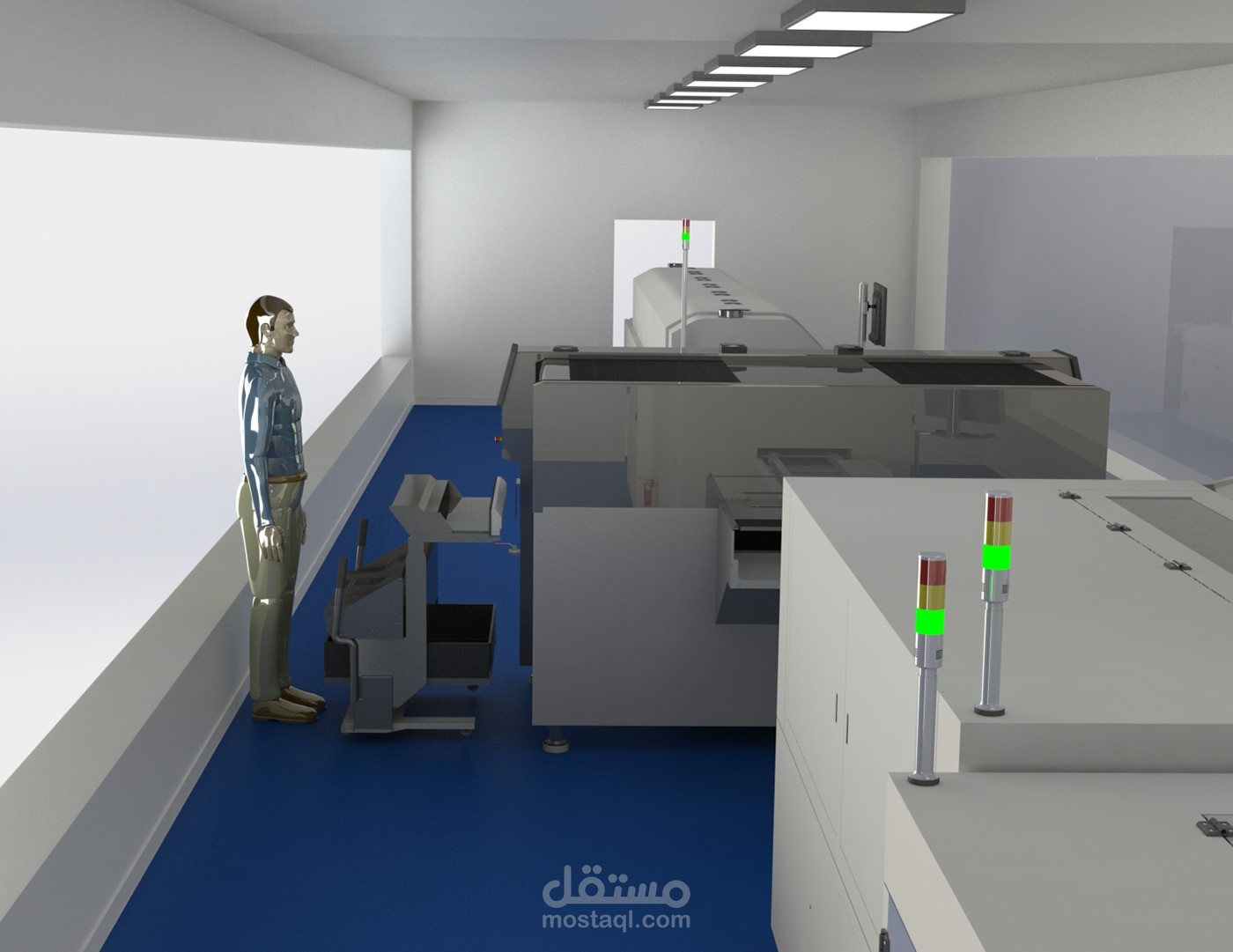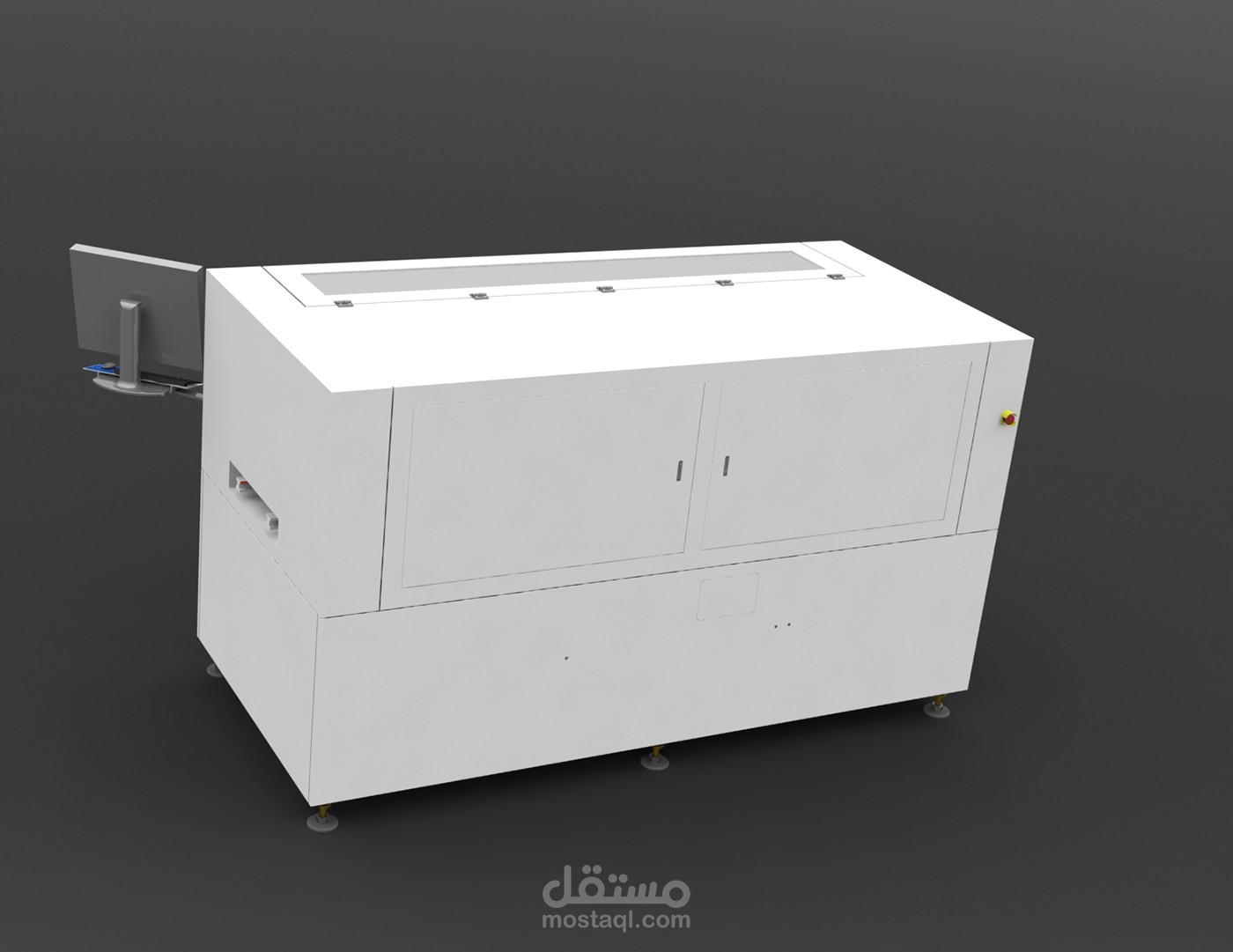PCB Productionline 3D layout
تفاصيل العمل
Description: Created a comprehensive 3D CAD model of a PCB production line based on the datasheets of assembly line machines. This project was undertaken for a client who planned to set up the production line in a small room. The detailed 3D renders revealed that the initial space allocation was insufficient for operator movement around the pick-and-place machine. As a result, the client decided to increase the room size to accommodate the production line efficiently. This project highlighted the importance of spatial planning and 3D visualization in optimizing industrial layouts.
