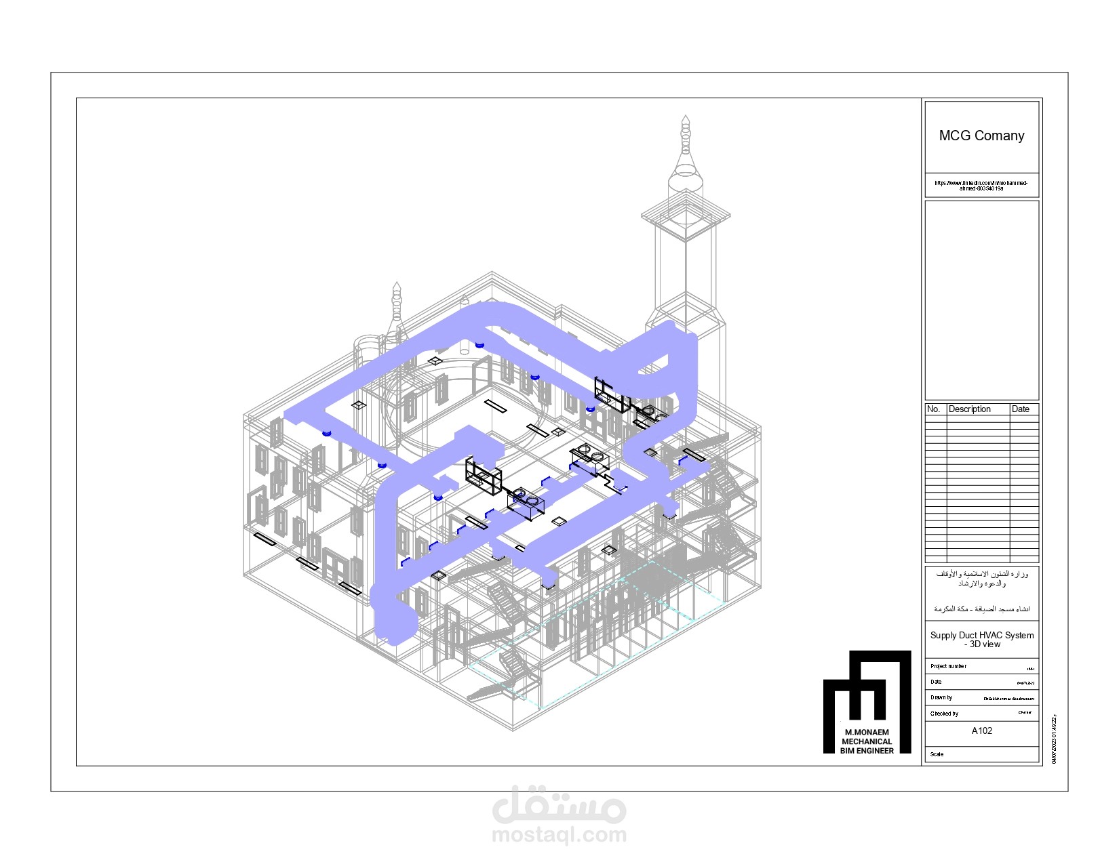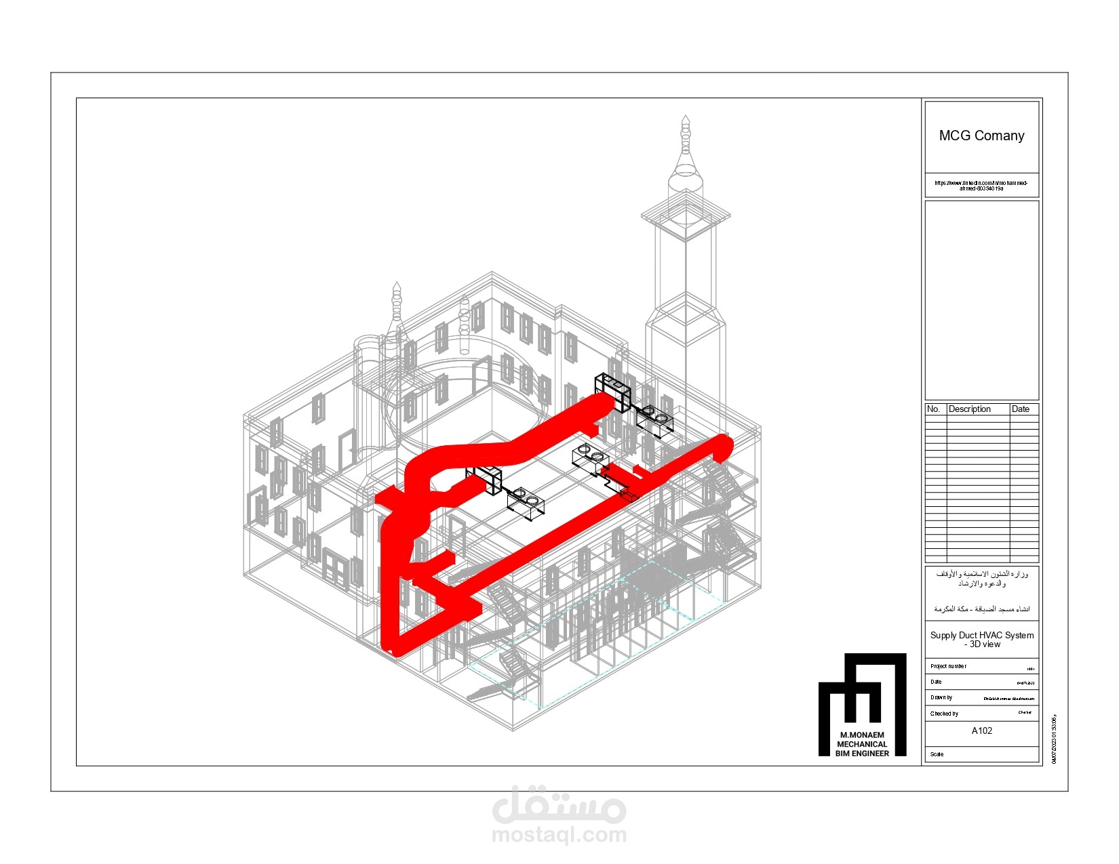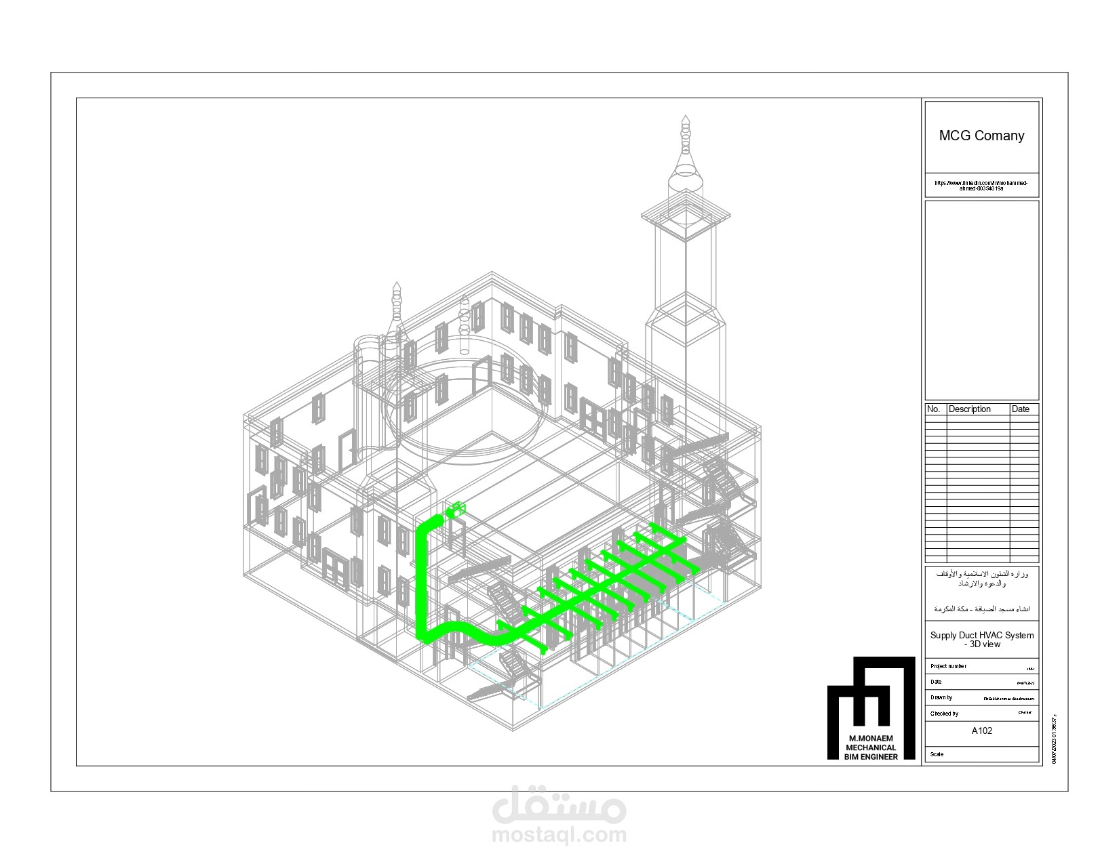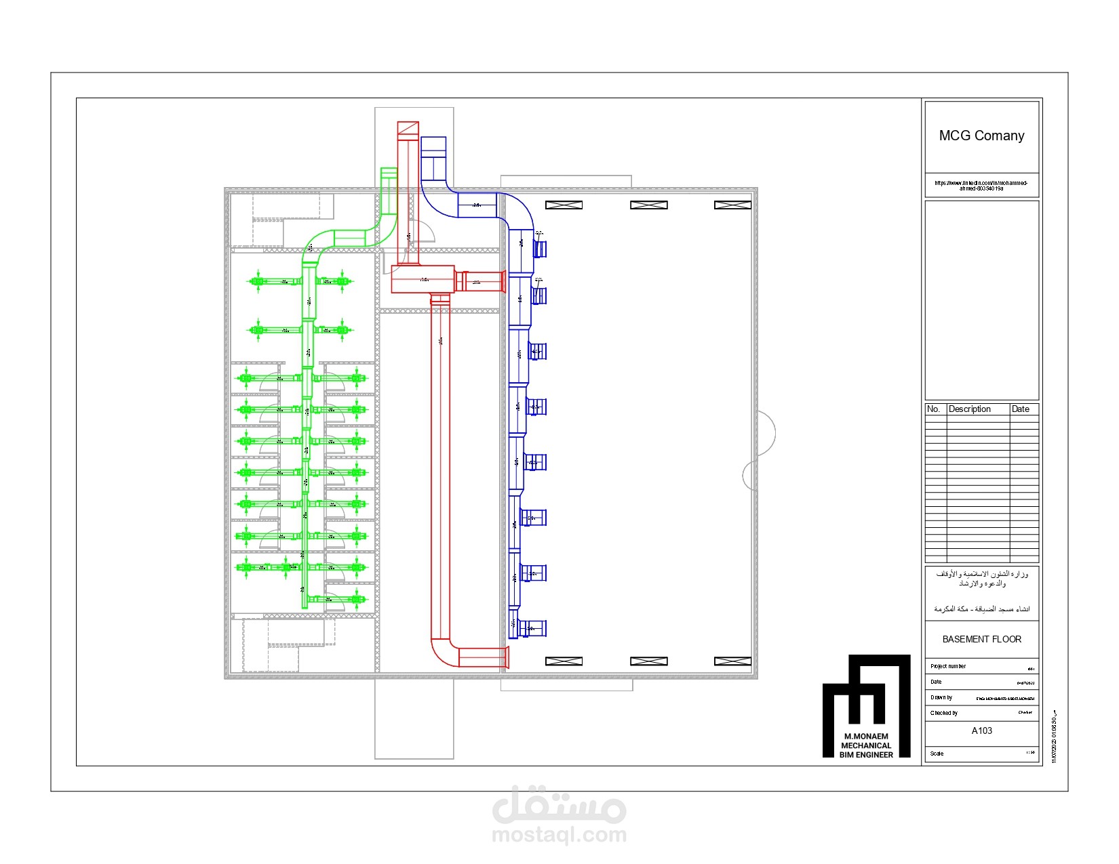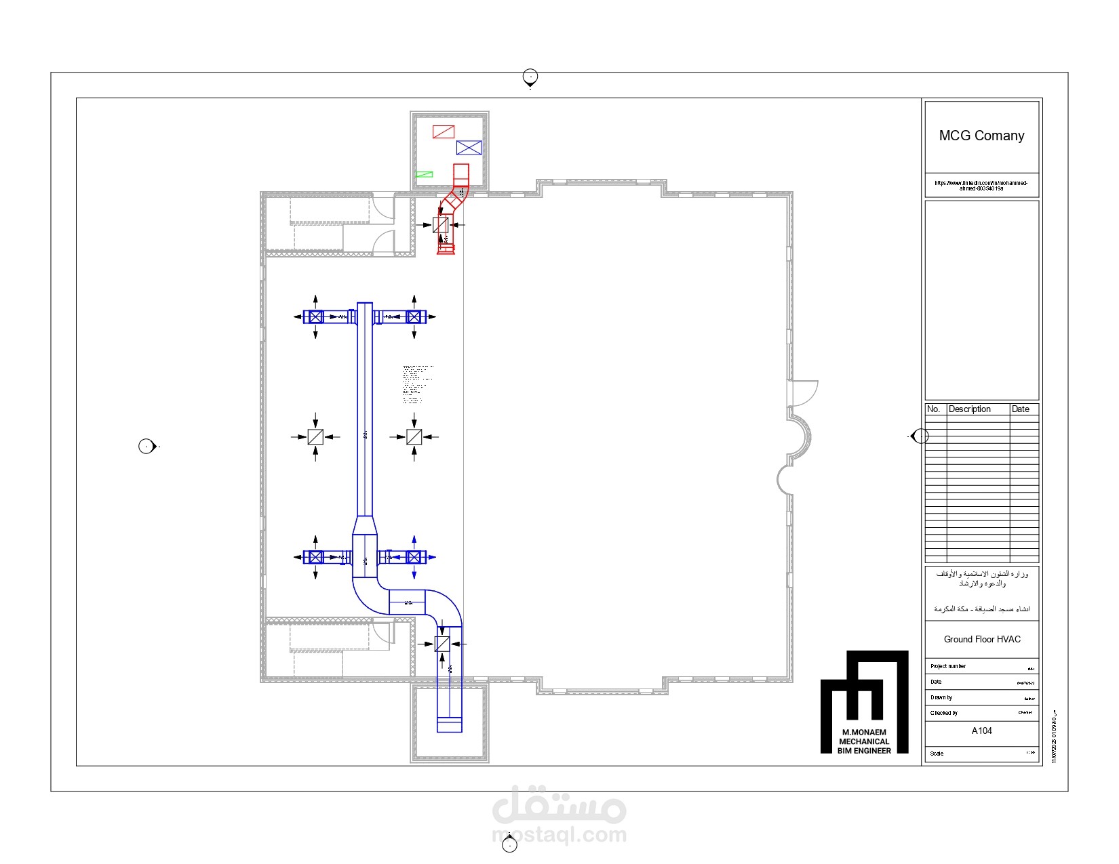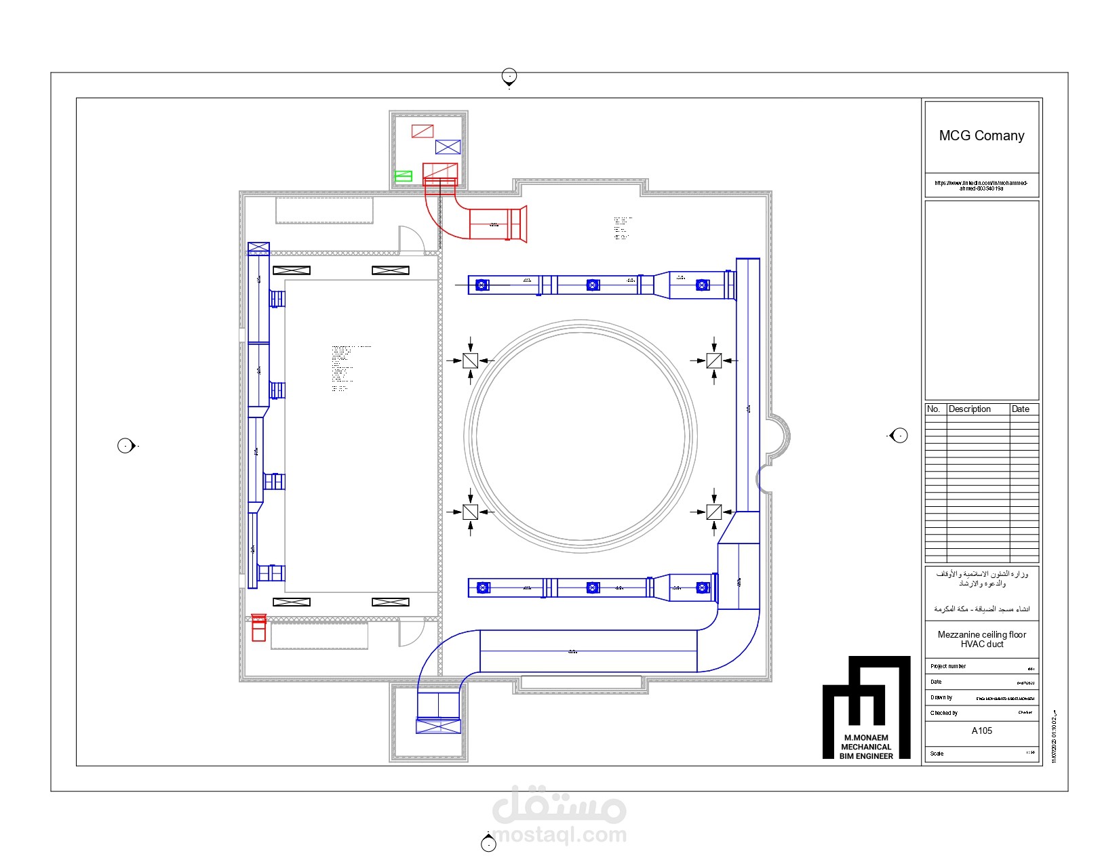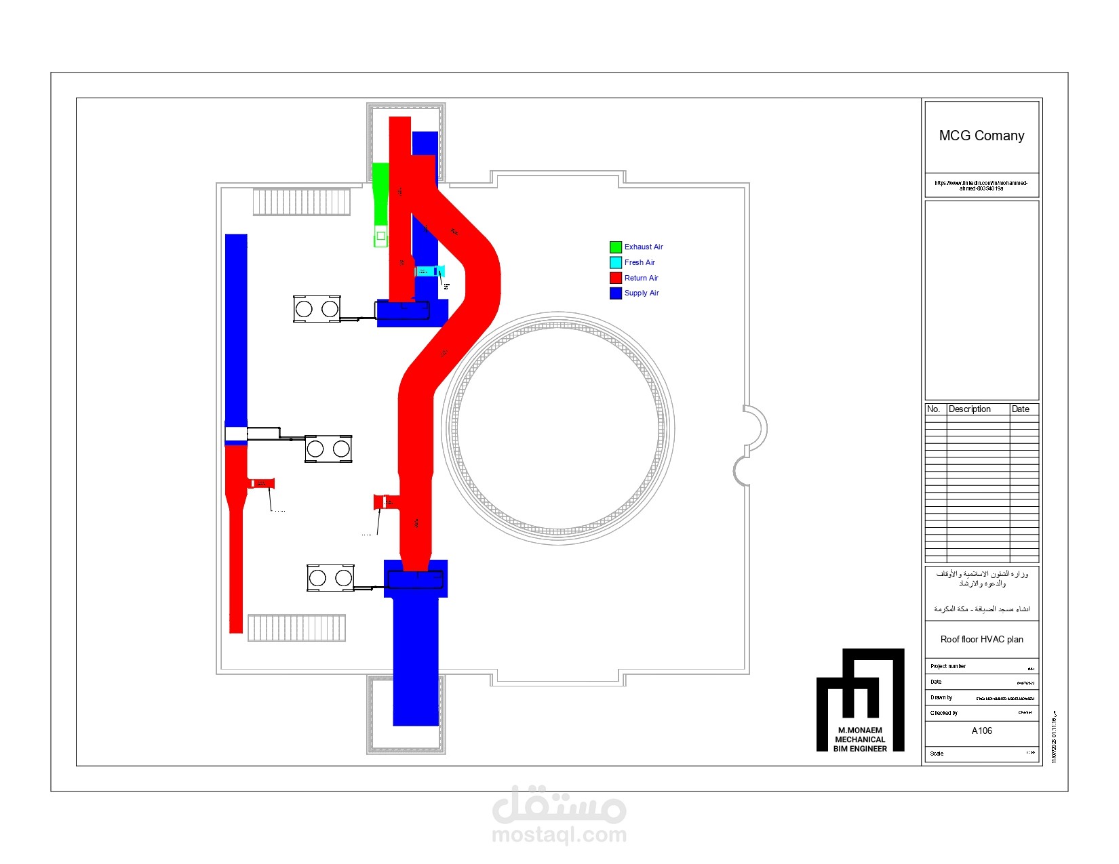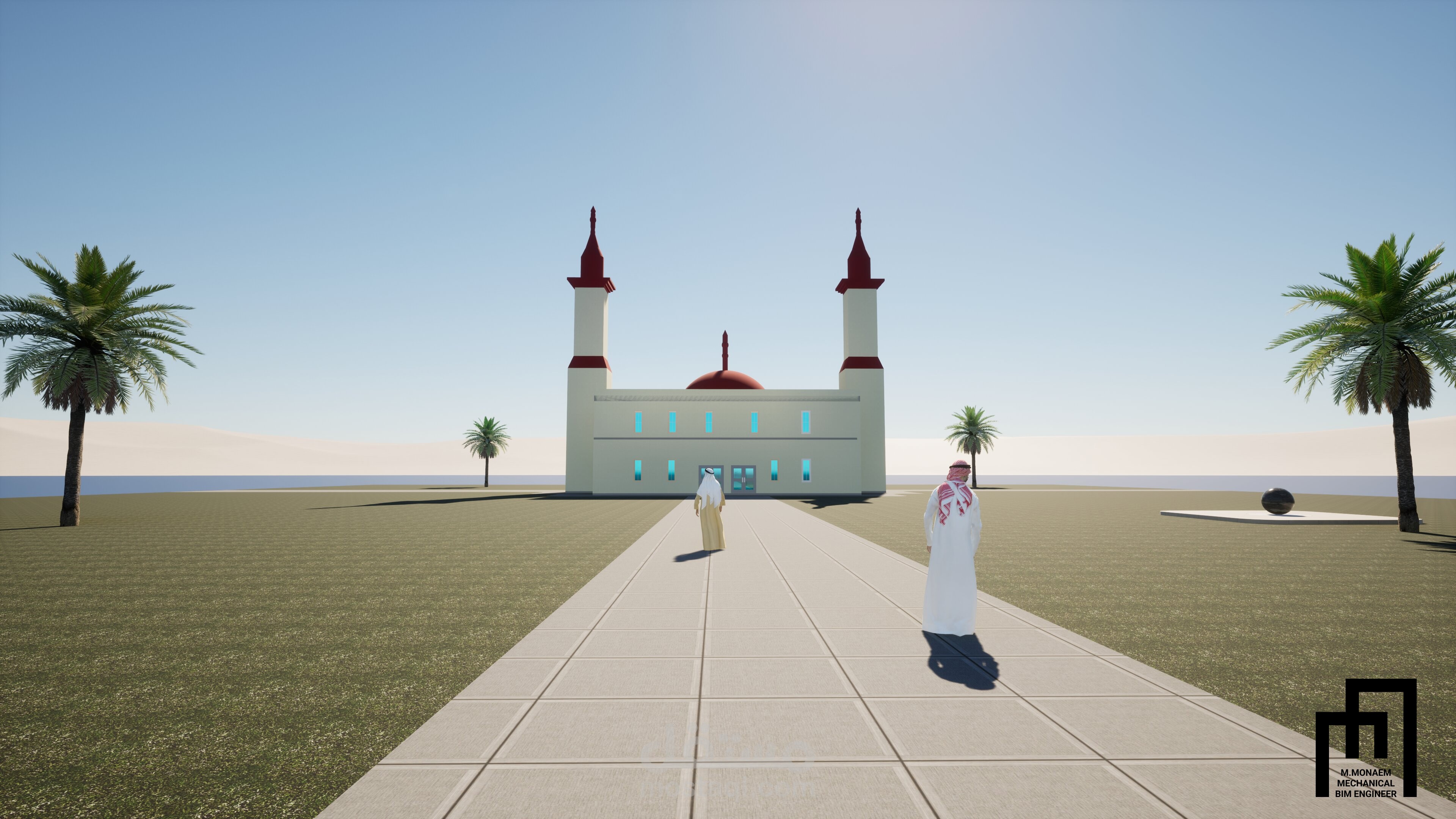3D Arch. modeling and HVAC design for a mosque building
تفاصيل العمل
The project was a HVAC system design for a mosque building in Mecca- Saudi Arabia consists of basement, ground, mezzanine floors:-
The project process was as the following :-
1) load calculations using HAP software based on ASHRAE standards
2) HVAC system selection and equipment sizing based on cooling load calculations.
3) Ducts and registers sizing was made based on ASHRAE standards
4) Drawings and all design information are provided by AutoCAD MEP.
5) Simple architecture 3D modeling using REVIT including creation of (walls, windows, doors, floors, stairs, minarets, dome of the mosque and landscape) to convert 2D drawings into 3D model.
6) HVAC system design and drafting using REVIT MEP.
7) Render was created by TWINMOTION software.
