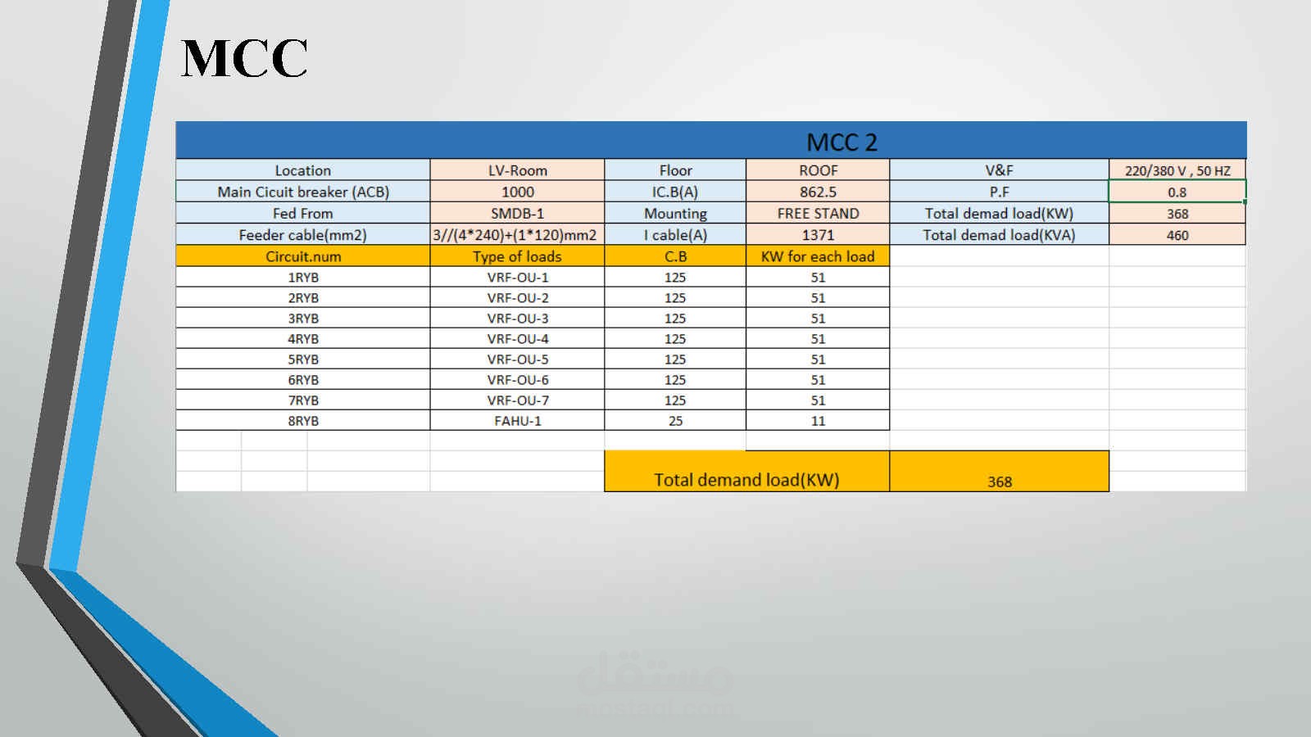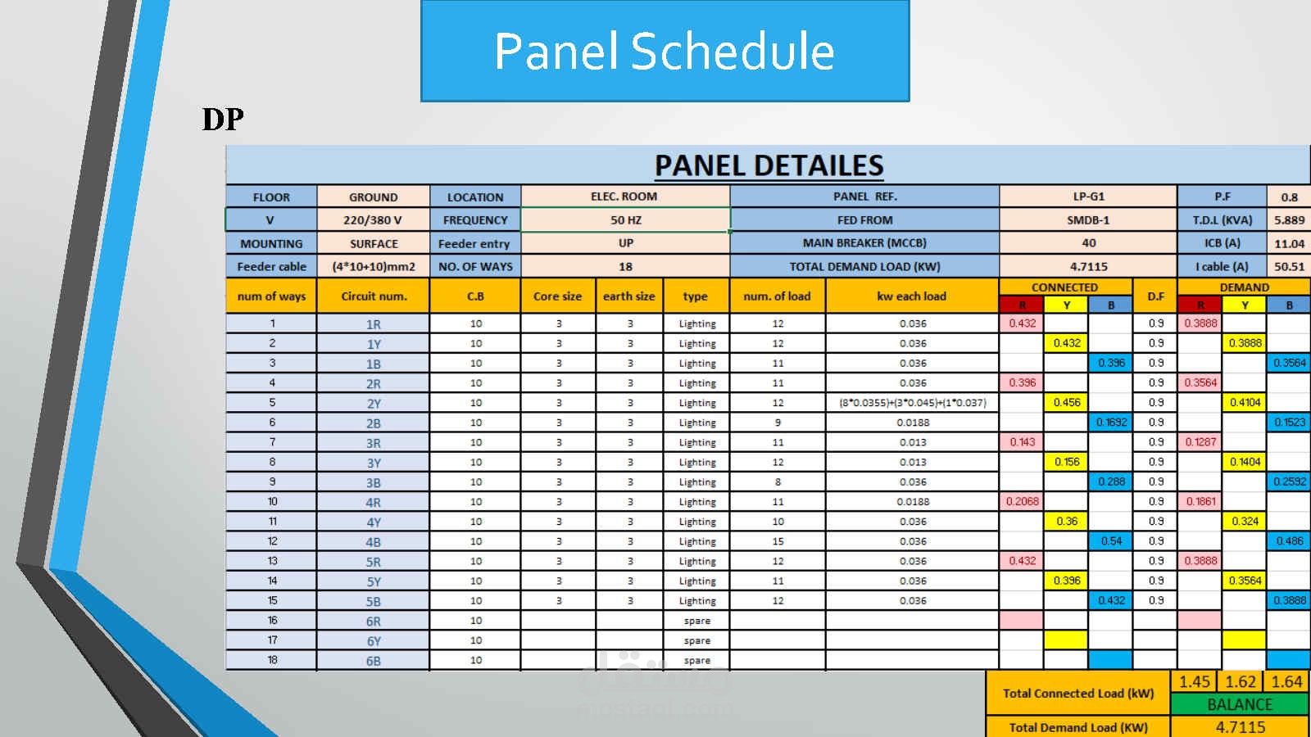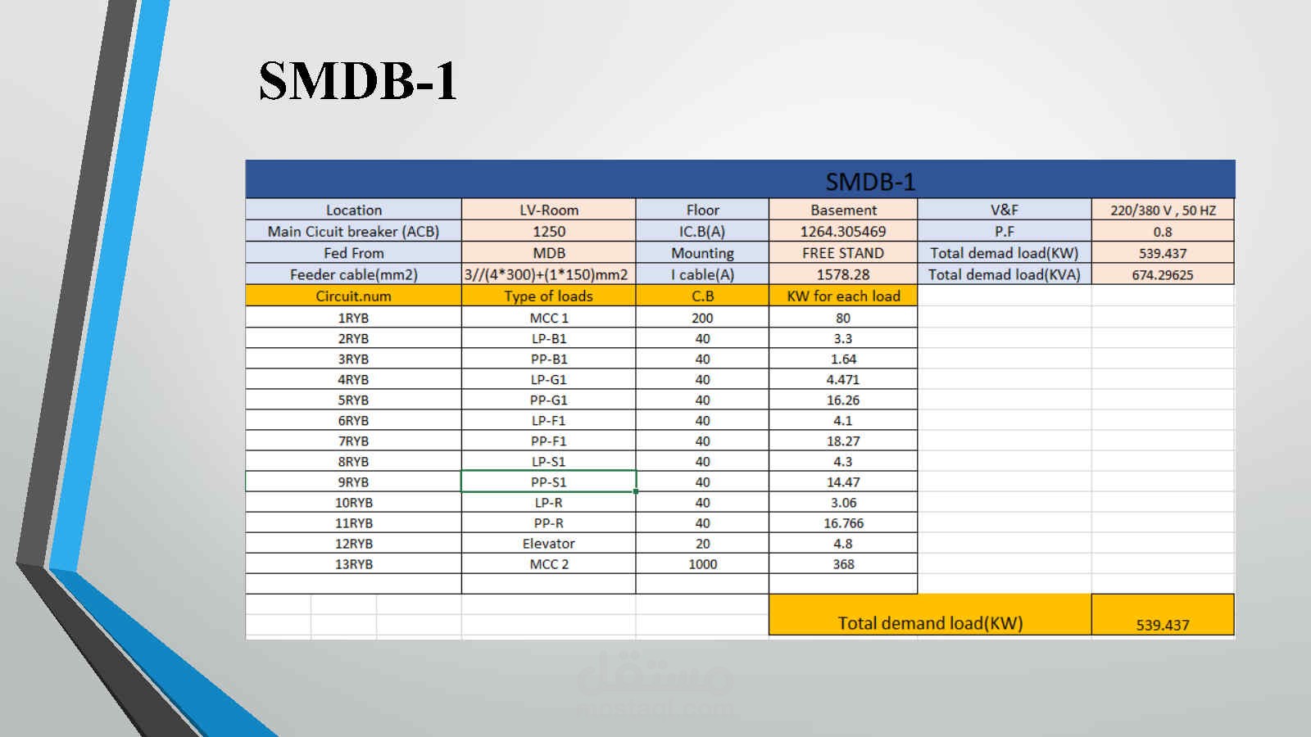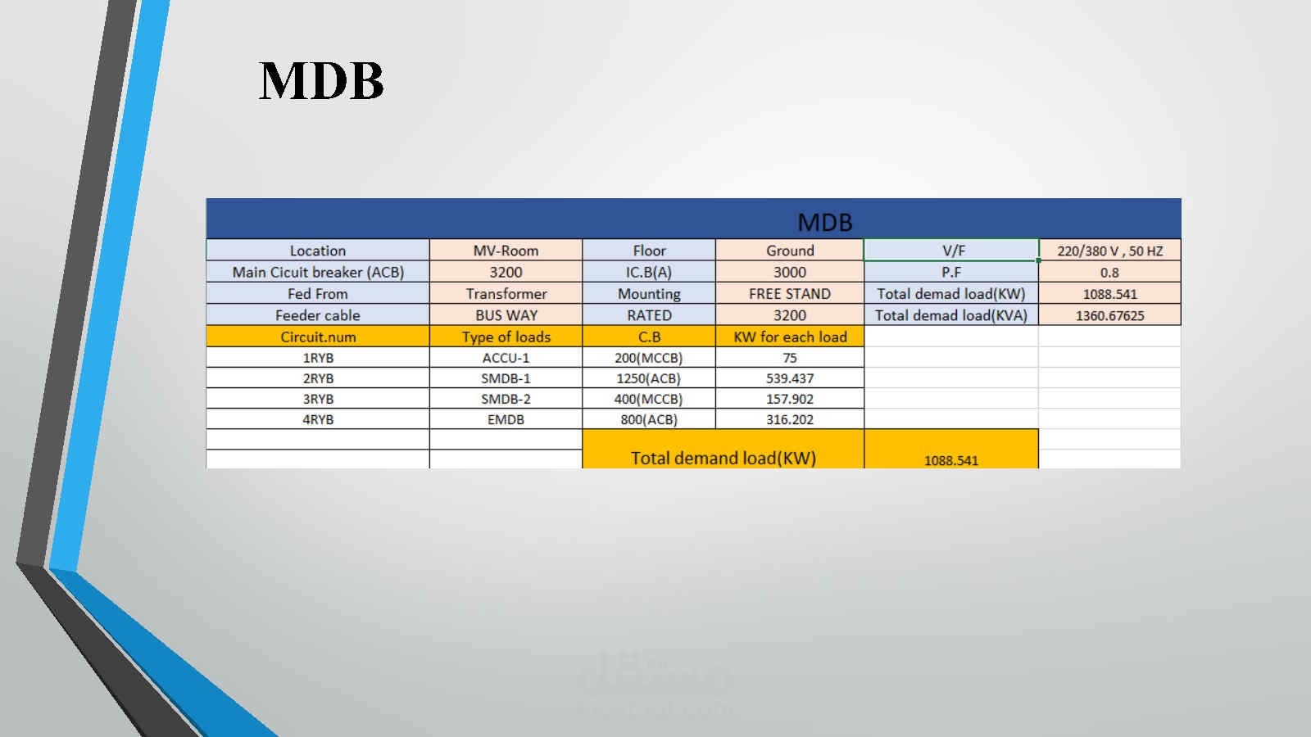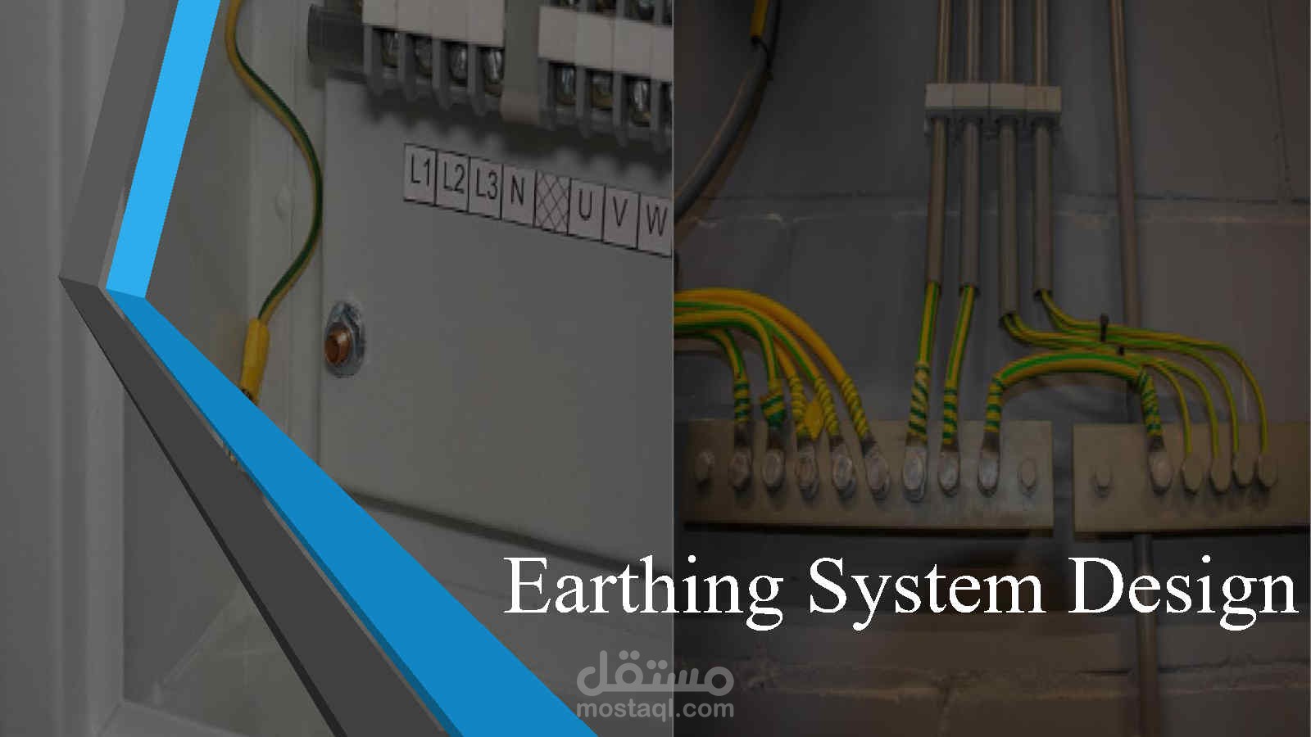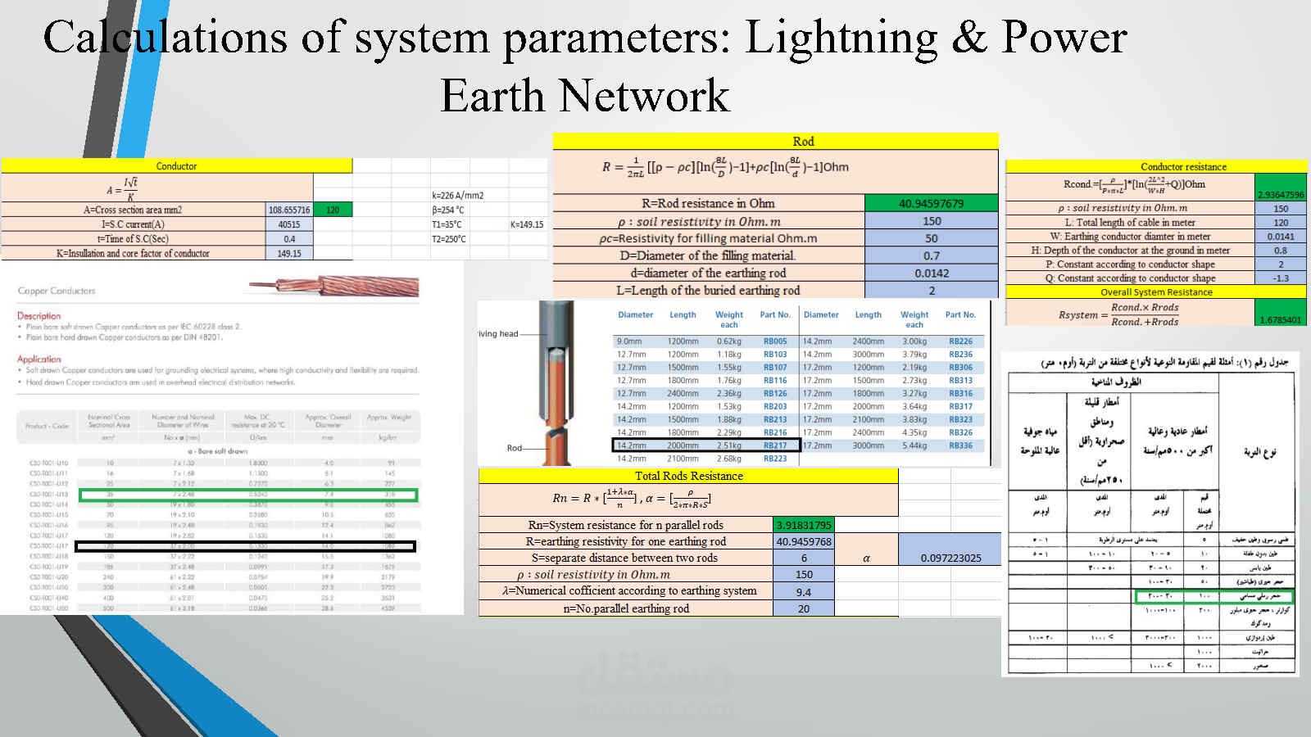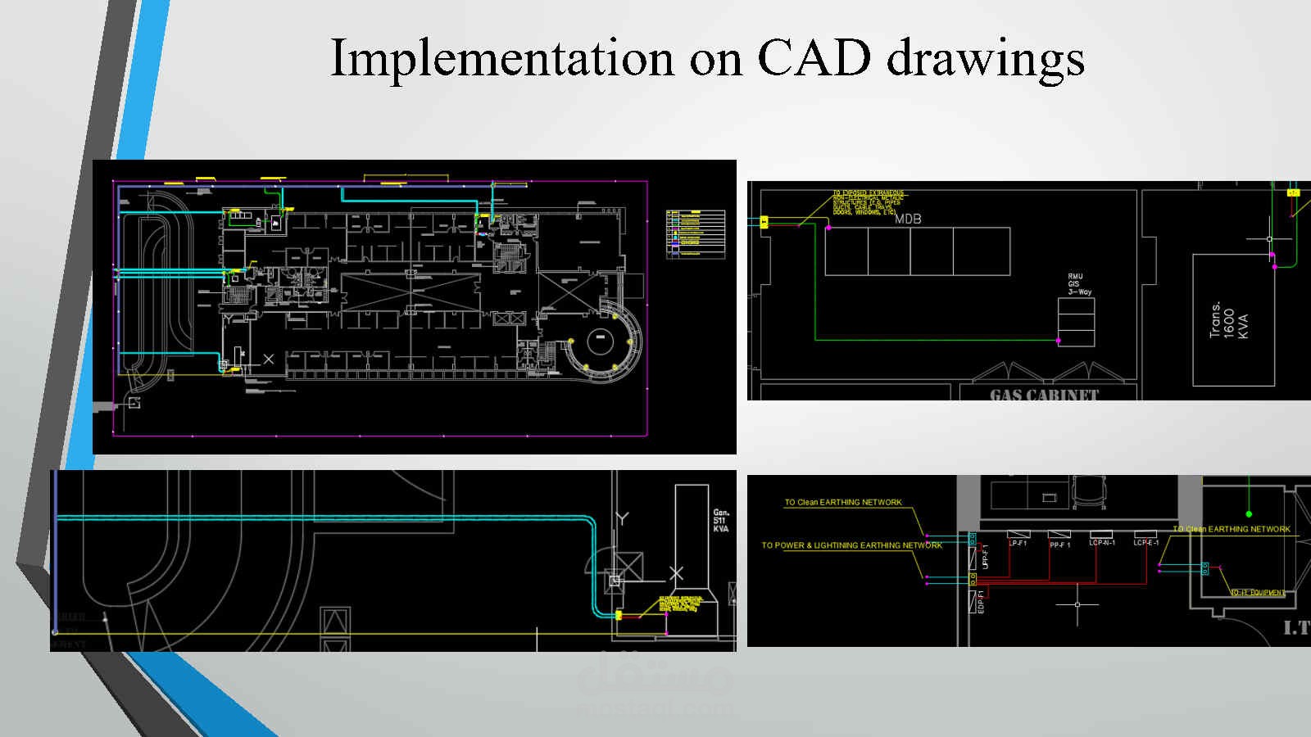Design an electric distribution network of an administrative building -Training Course
تفاصيل العمل
The design stages of the project were:
1. Concept Design:
This included load estimate of the project, sizing the bulk equipment, and their room spaces.
2. Schematic Design:
This included lighting design by DIALux and AutoCAD, Power design, Panel schedule for all loads, and cable routing.
3. Detailed design:
This included network calculations such as short circuit and voltage drop calculations,power factor correction, building the SLD for the project, and finally earthing and lightning protection systems design.
The built-up area of the building: 14220 m2 and it consists of 1 basement floor and 2 floors and roof.


