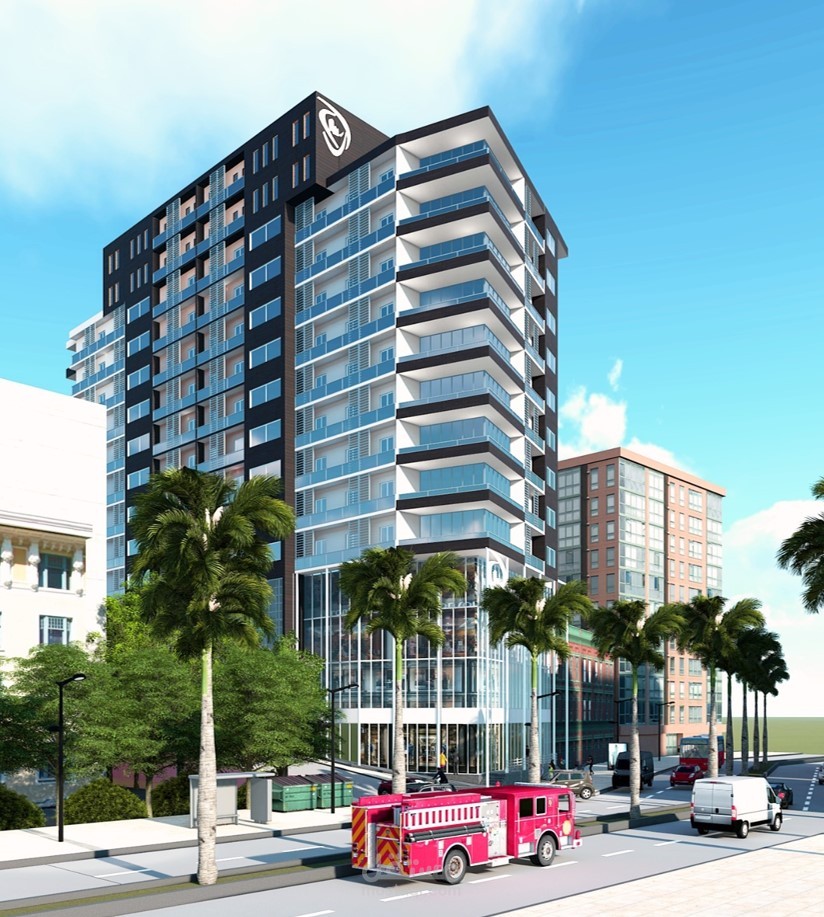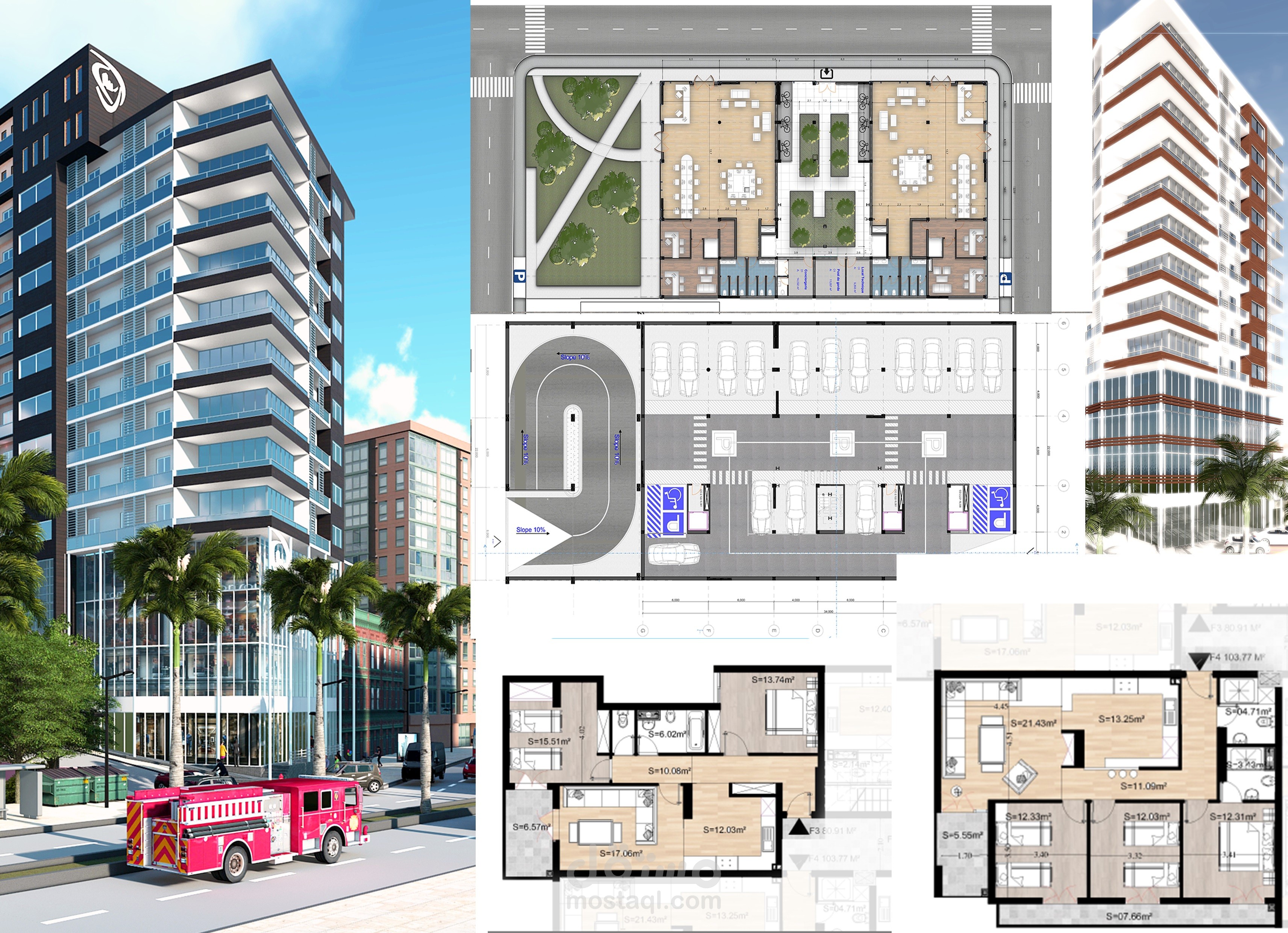HOUSING TOWER
تفاصيل العمل
GAEA TOWER a multifunctional mixed housing, template R + 12 levels and 5 basements, the project houses
64 luxury apartments
03 levels for administrative activity one level for commercial activity
04 underground basement for parking
the experiences gained:
Architectural study complete from the preliminary phase to the execution phase.
Preparation of graphic and administrative files
Continuous assistance with the civil engineer to develop an adequate structure with the architectural spaces, drainage system for the buried parts.
Continuous assistance with the HVAC engineer to find the appropriate solution of ventilation, heating for both housing and offices
Smoke evacuation of common areas
The smoke extraction of parking
بطاقة العمل
| اسم المستقل | Zakhrouf B. |
| عدد الإعجابات | 0 |
| عدد المشاهدات | 13 |
| تاريخ الإضافة | |
| تاريخ الإنجاز |

