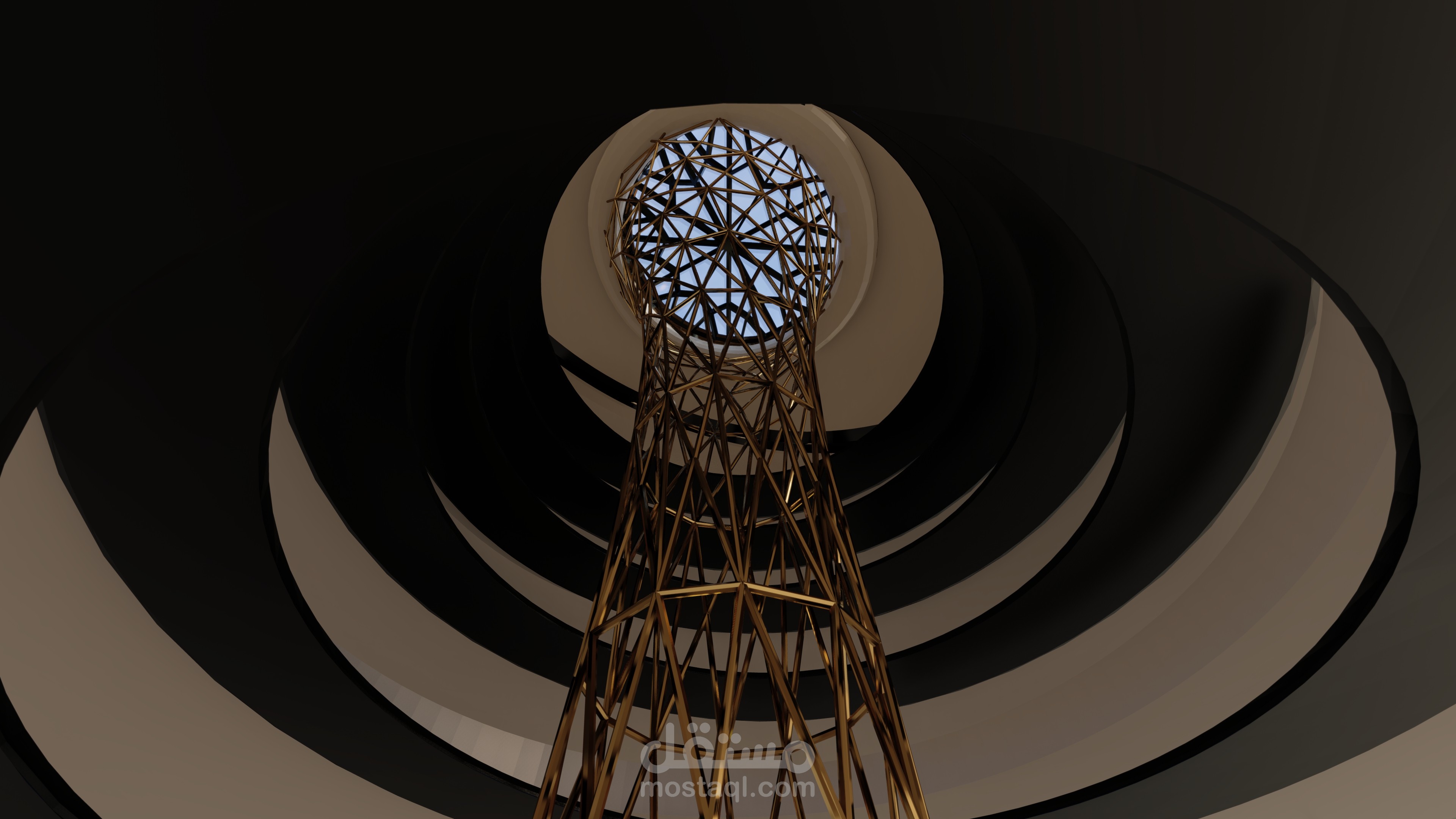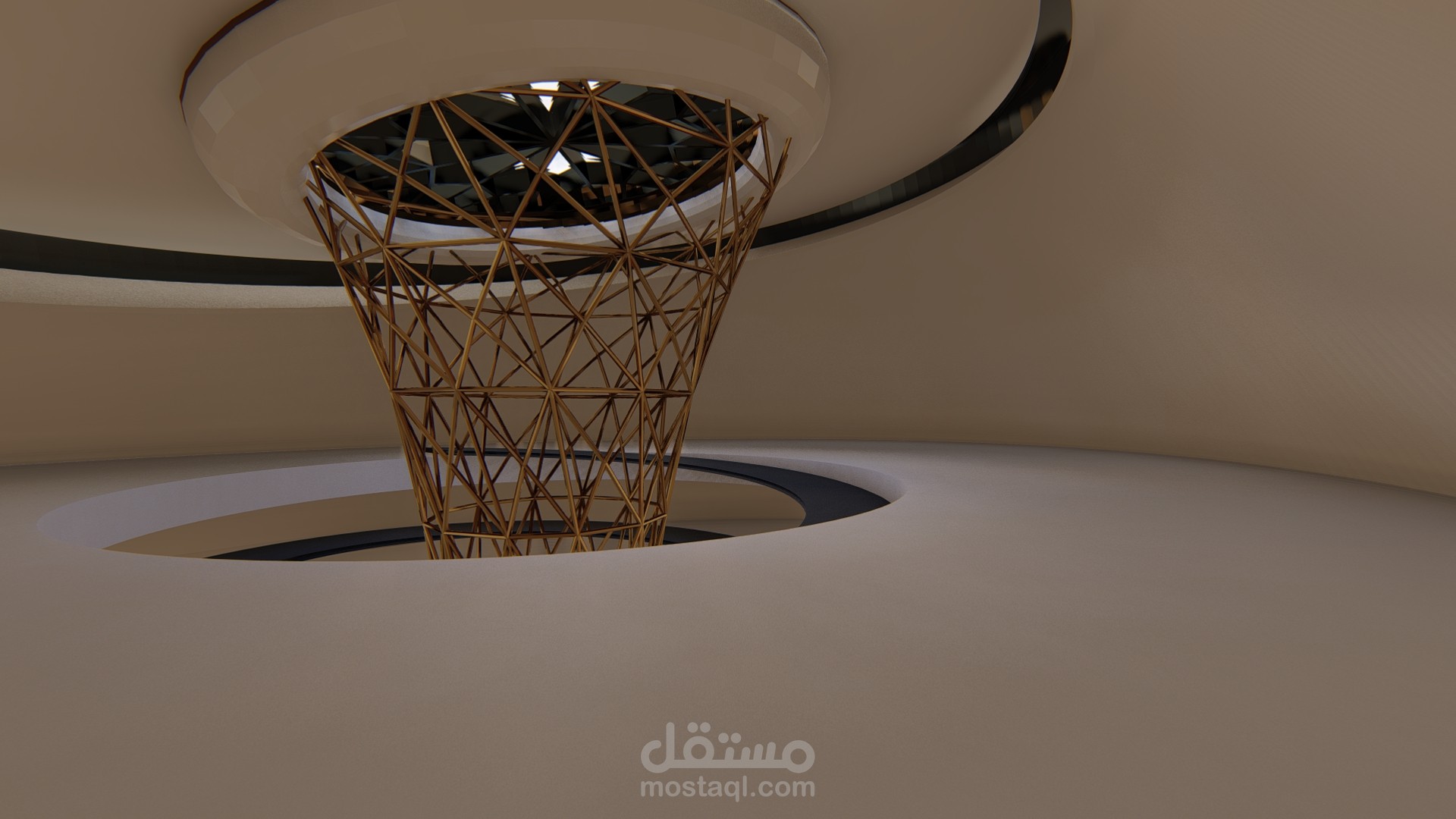Contemporary Art Museum | Location: Latakia , Syria
تفاصيل العمل
The project was divided into three design parts with different heights and assembled to form the museum block the exhibition block is designed to have an elliptical shape, I opened a window in the ceiling to indirectly enter natural light Into the parts of the exhibition, which consists of three levels, I worked on the visual contact between the three levels through a central patio, The transitions between levels of the galleries are designed by a pedestrian ramp in the vicinity of the Patio, allowing people to enjoy an enjoyable view of the exhibition when moving and in the middle of the openness, it created a structural element of metal that connects the floor to the ceiling with attractive bends to give an exciting scene to break the boredom for people who move through the long rump



