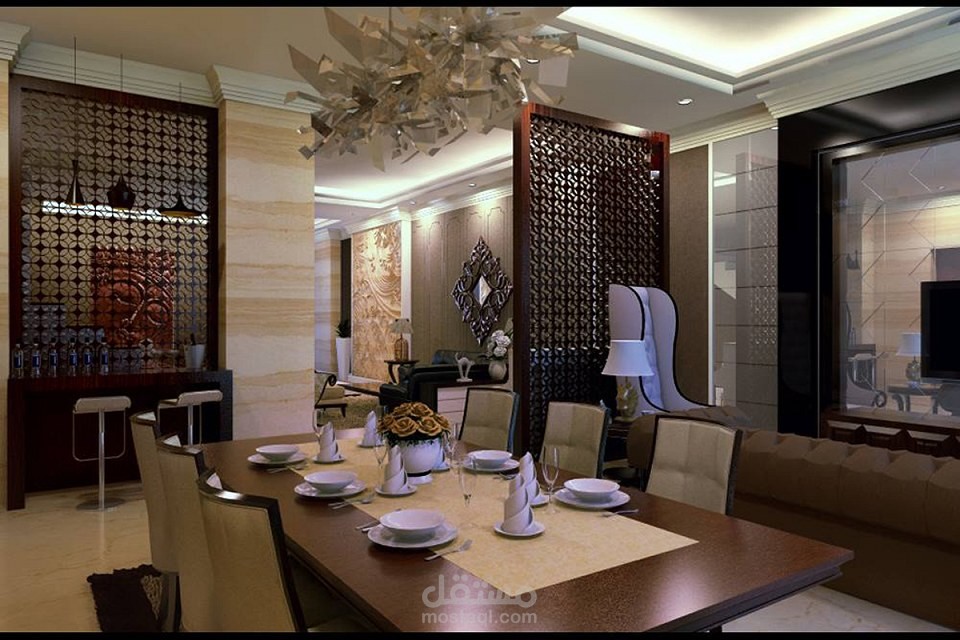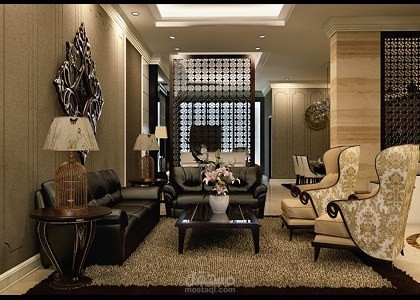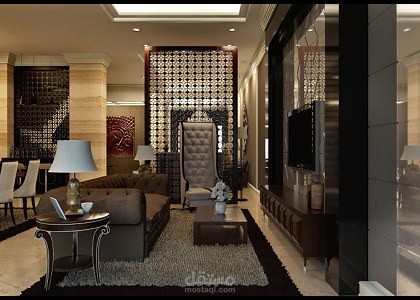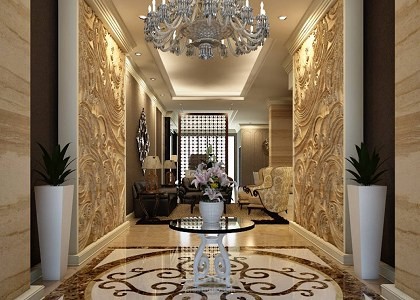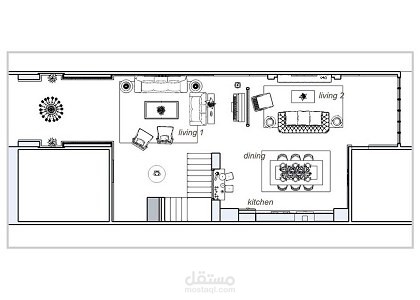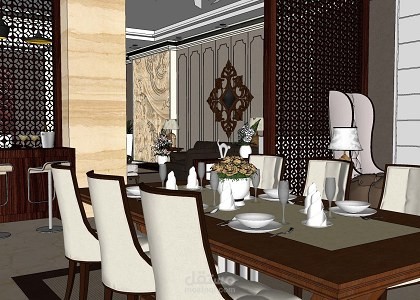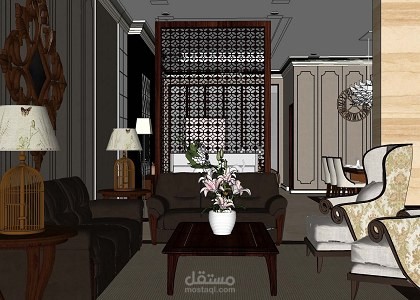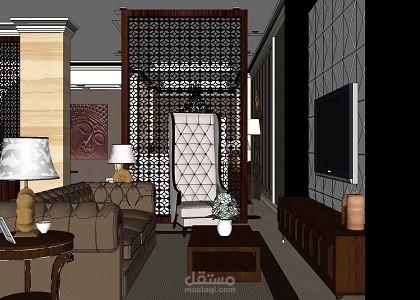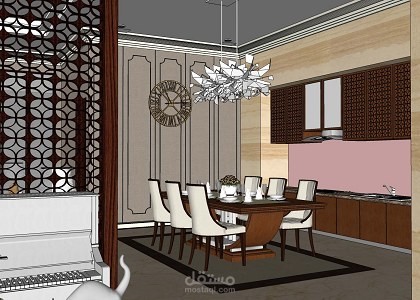DINING & LIVING ROOM
تفاصيل العمل
تصميم داخلي لغرفة طعام وصالة معيشة بطابع تقليدي و حديث >
As you can see from the floor plan, the layout is divided into 3 areas: kitchen, dining area and two living areas
Nothing is left to chance in this project, every detail is attended to with the utmost attention and shows a great ability to coordinate colors and materials, with the result of an elegant atmosphere welcoming
بطاقة العمل
| اسم المستقل | Nedal W. |
| عدد الإعجابات | 0 |
| عدد المشاهدات | 114 |
| تاريخ الإضافة |
