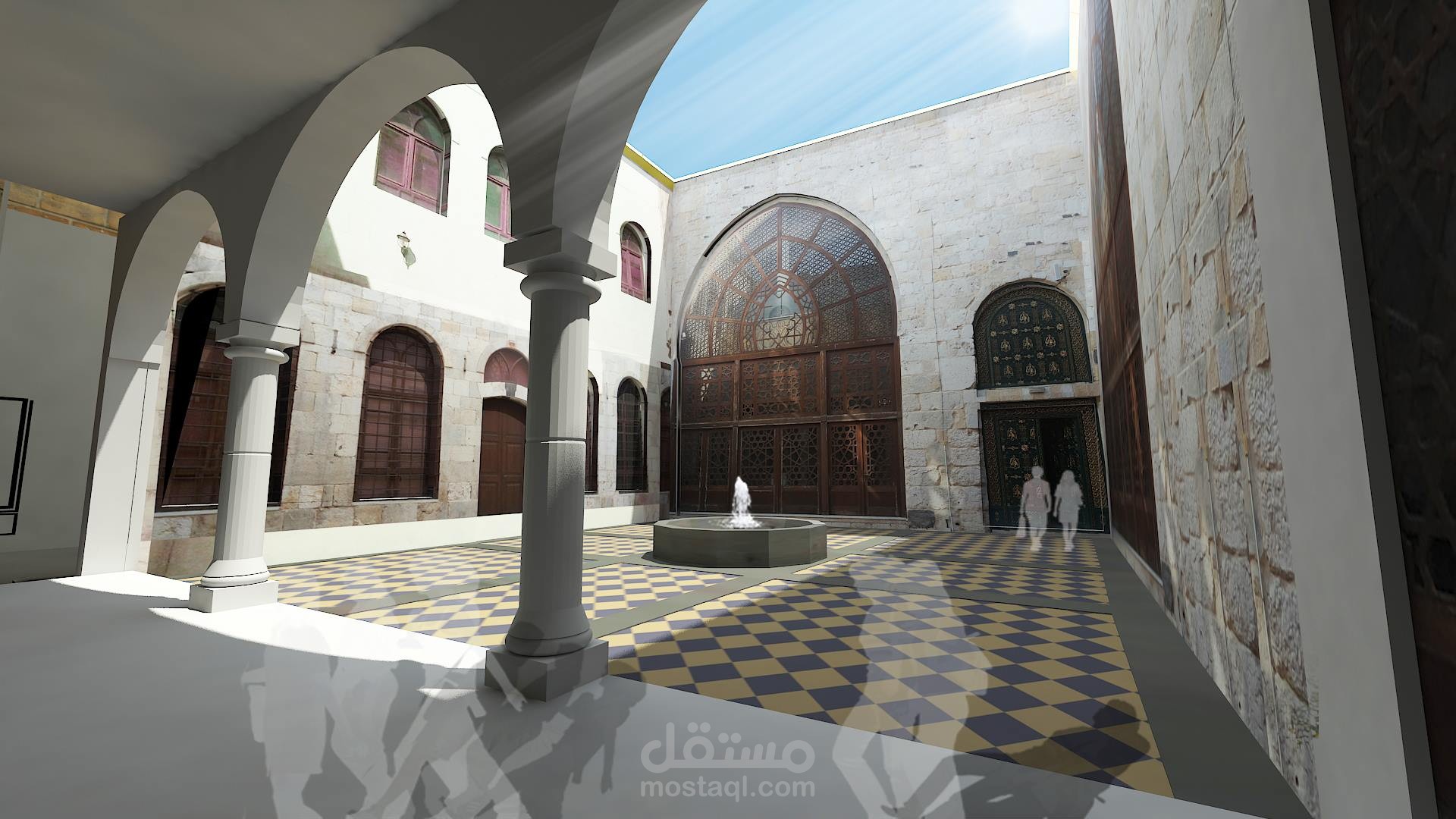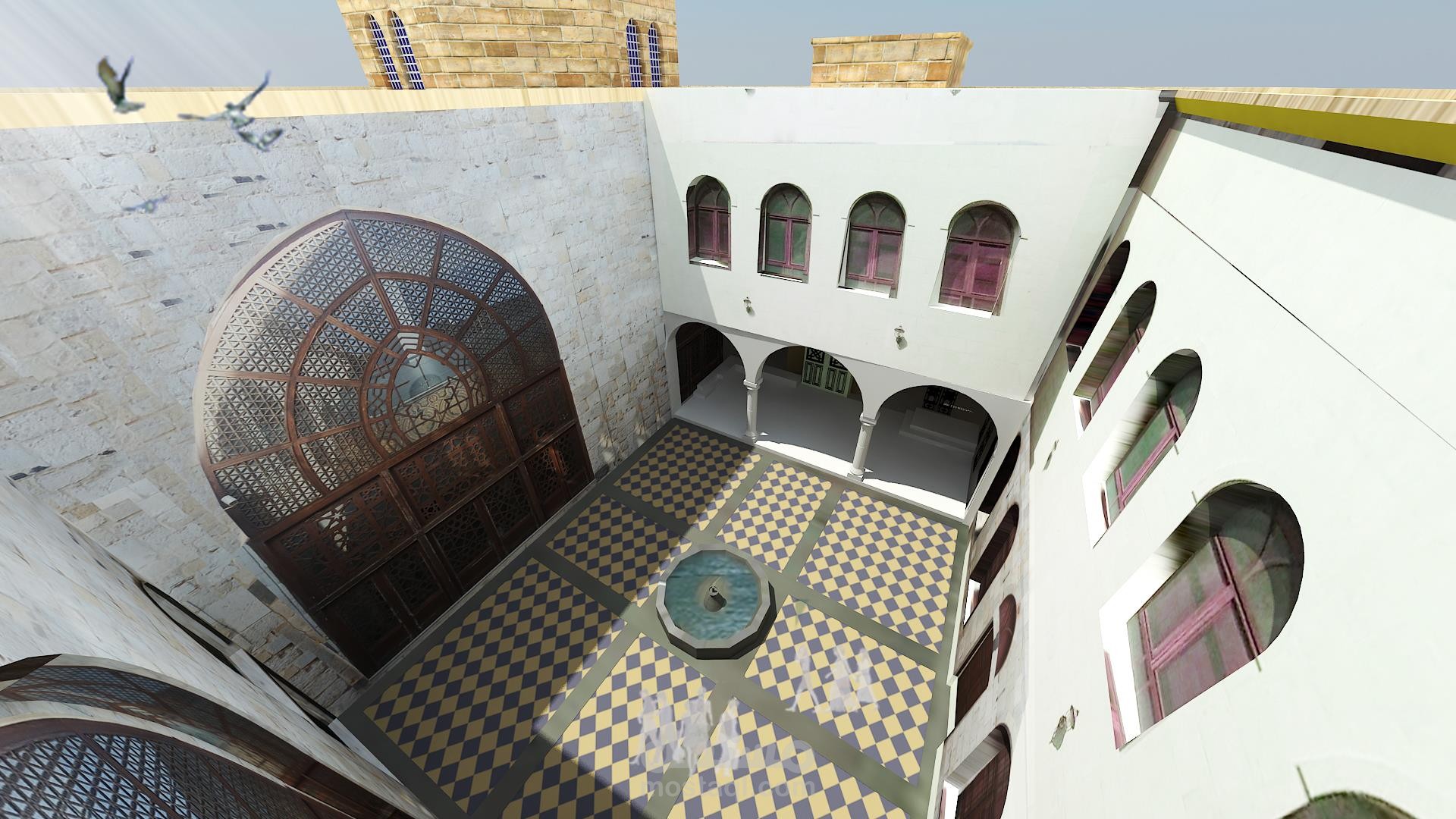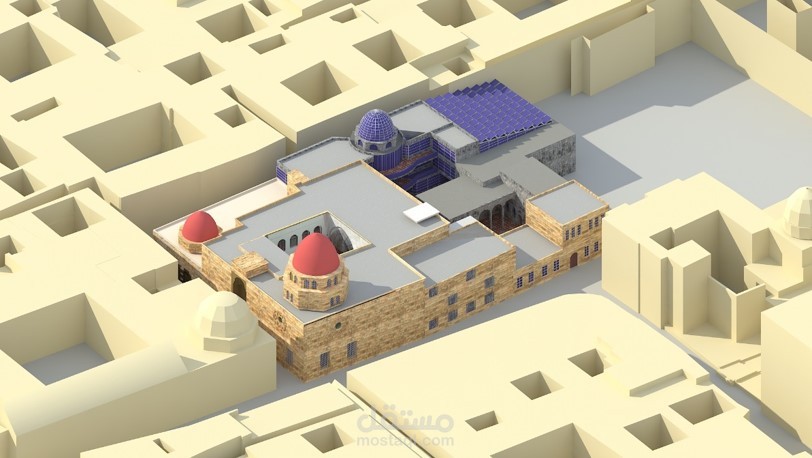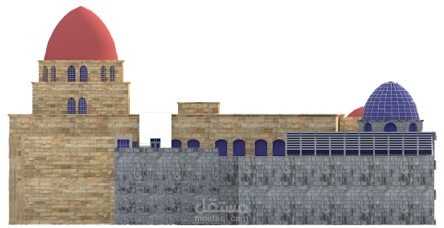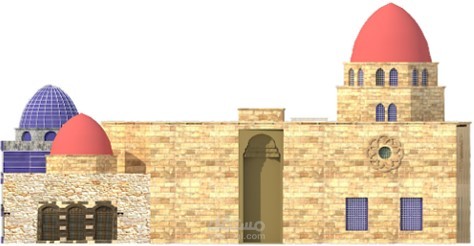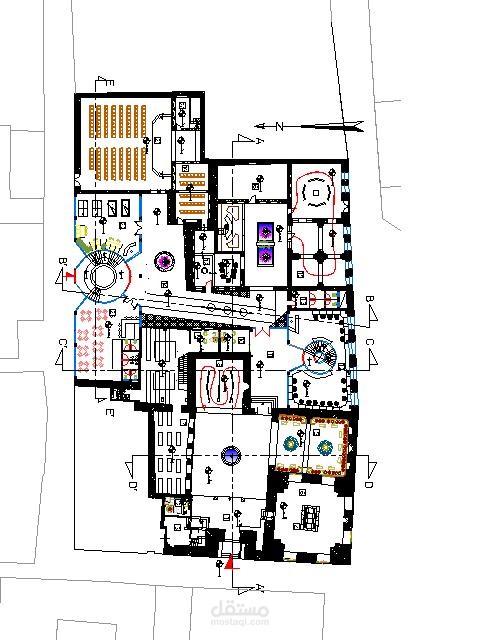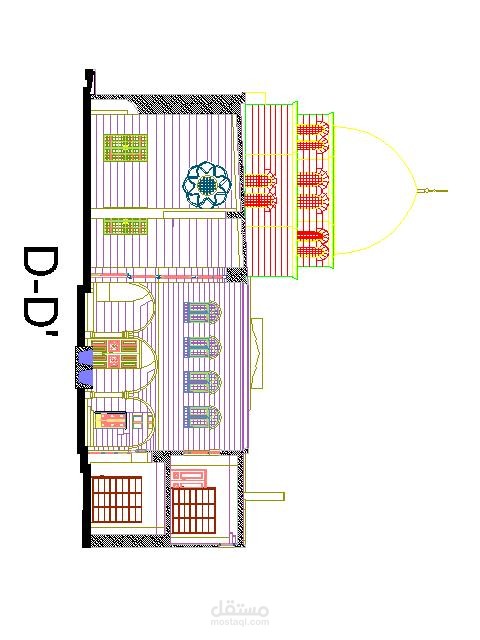Rehabilitation project
تفاصيل العمل
Project type: Rehabilitation of Al Zahria school and the surrounding houses
introduction:
The goal of the project is to design and take care of the spirit of Damascus and create enough flexibility to contain the library as part of the project
The project is located in a historically important and cultural area for Damascus and the world. This is because there is an ordinary school in front of the western façade of the project, which leads to activating the cultural function of the whole axis. The Umayyad Mosque is one of the most important landmarks of ancient Damascus. To benefit from the enhancement of the region's ecological function in the future (Al-Quwatli House)
The façades and ceilings have been worked in a way that is in line with the standards and the adjacent lines of vision and does not diminish the importance of historical and archaeological buildings in the region by creating a distinctive shape
Through the study and understanding of the region's outstanding texture, we have worked to create a cultural forum that is a visual attraction by working On the embodiment of the Damascene spirit through the courtyards and fountains, and contained within a building in which a little spirit of the modernity combines cultural activities and visitors under one roof as the collection is the goal and the main idea of the project.
The idea of the project:
Is to design a shape linked to the geometric decoration that adorns the alzahria library on the one hand and the simulation of modern designs in order to make the building a cultural landmark in the region that attracts passersby and tourists
This is done by means of the pyramid-shaped cornices decorated with geometric motifs
In addition to its circular shape and is intended to mimic the only external window of the school
The panoramic corridor passes from above the courtyard and its purpose is to link the activities of the project and highlight the high eastern facade of the school with the rich architectural facades and decorations
Which is a link to the events in addition to the presentation of the most important features of the project
glass surfaces and the goal is:
1- Preserving the identity of the covered courtyard such as lighting a natural light, in addition to connecting the roofing with the circular staircase through the decorative metal troughs to supply the project in a common spirit.
2 - the possibility of seeing the courtyard and decorations in it
3 - the idea of opening up to the inside of the old buildings familiar with the possibility of visibility outside
4 - Reverse the very valuable archaeological environment,, which should be highlighted by all means available from the light and reflectors
5 - add a touch of modernity so that visitors can distinguish between the restored and conservative archaeological sections and the added sections (Washington document)
