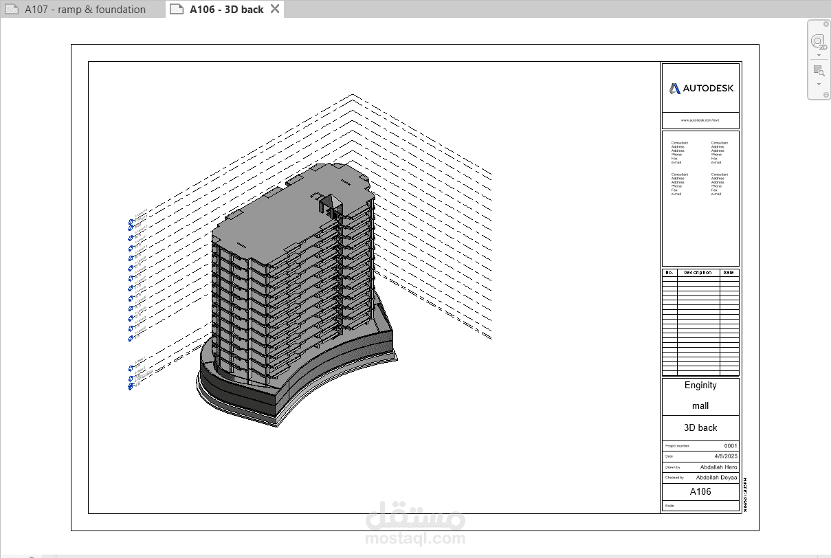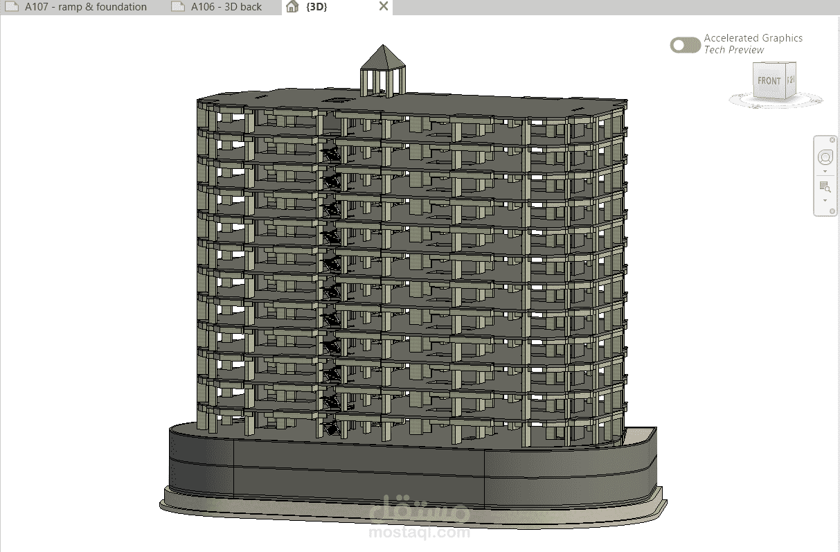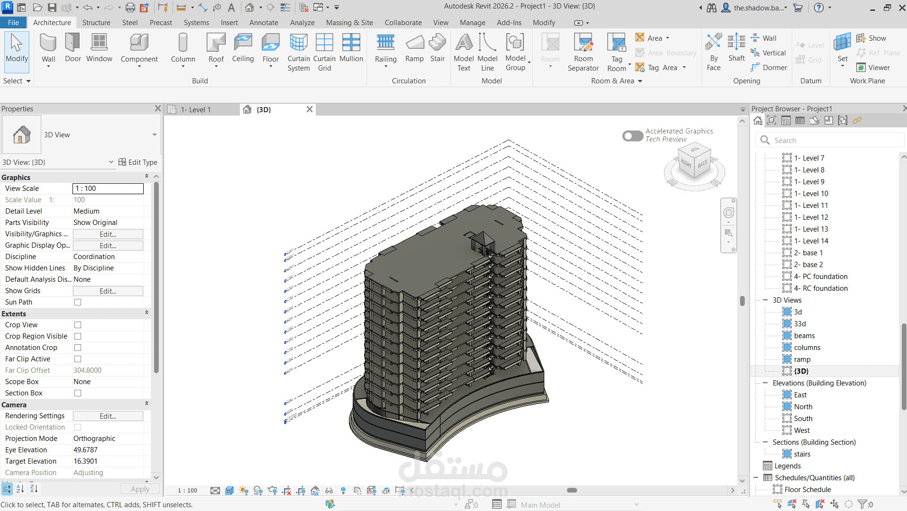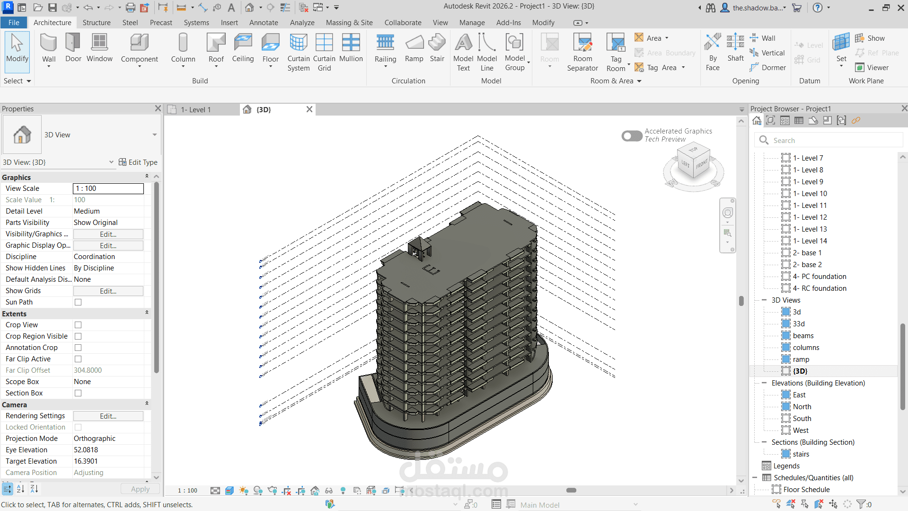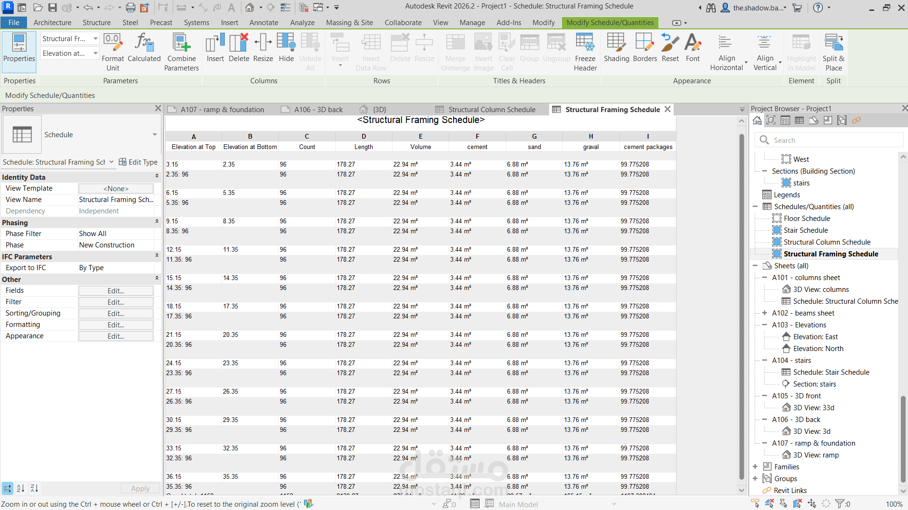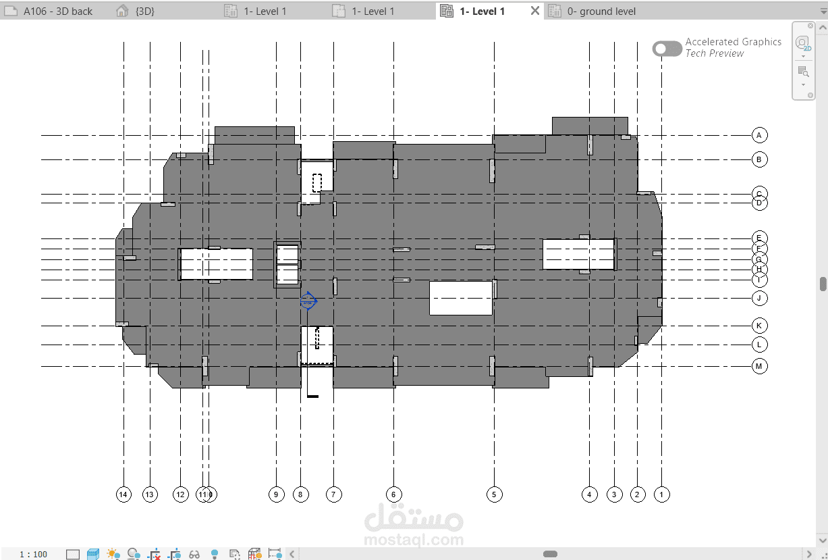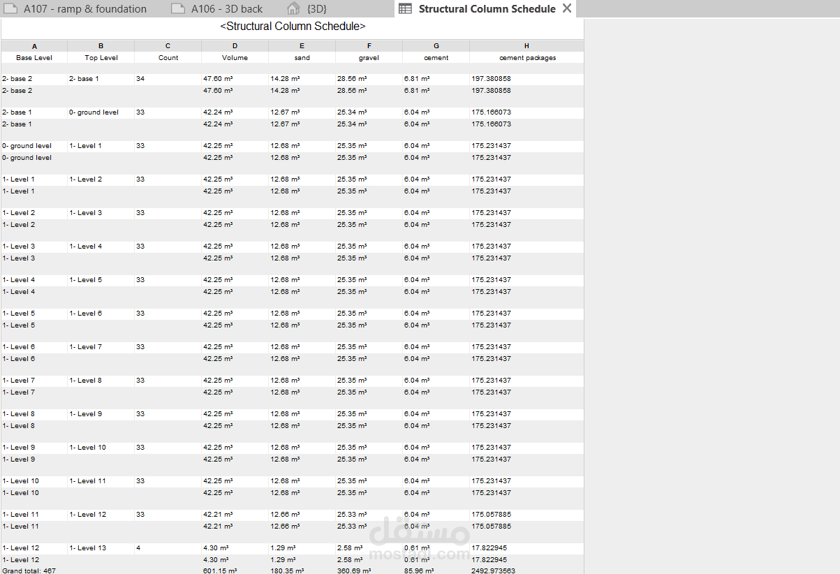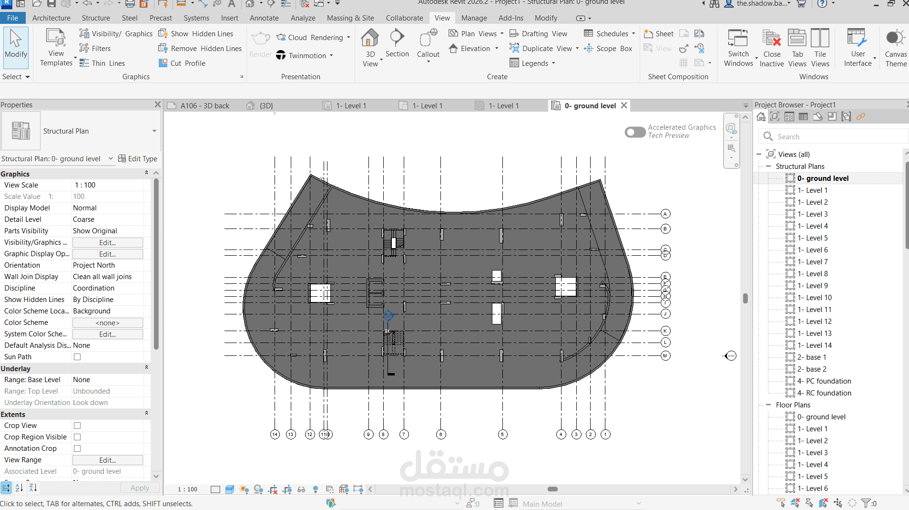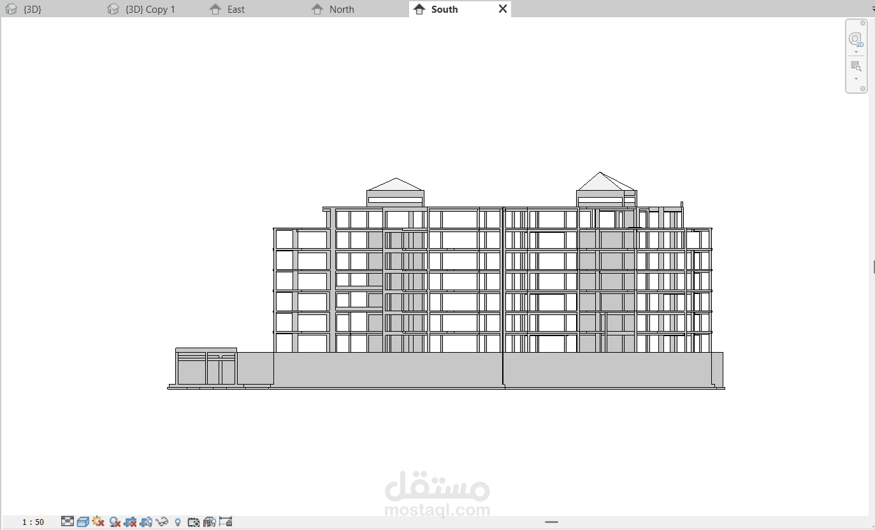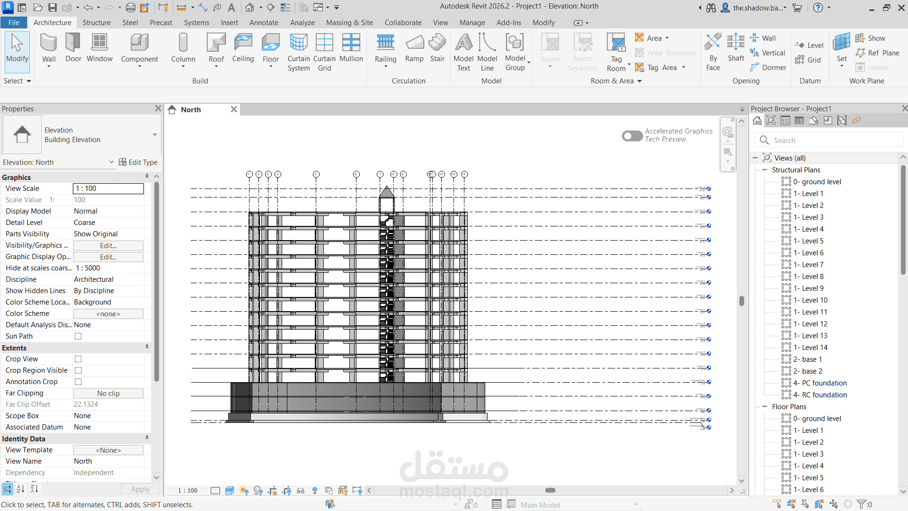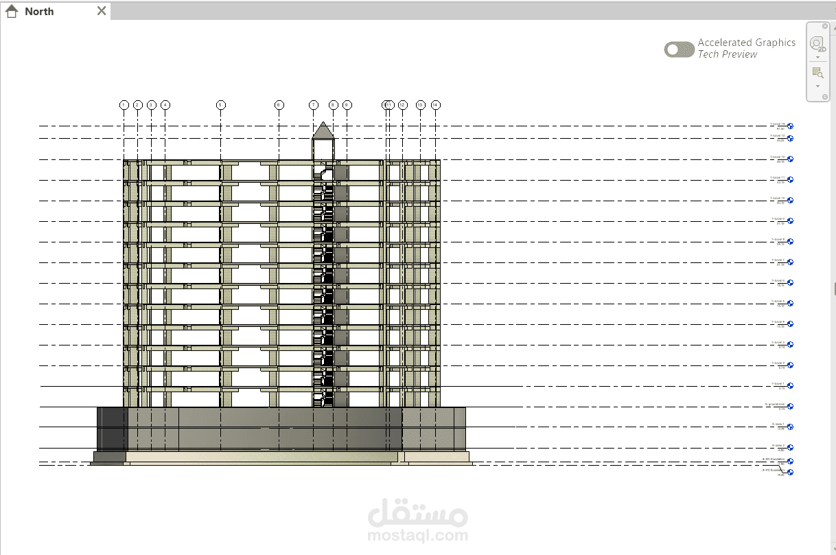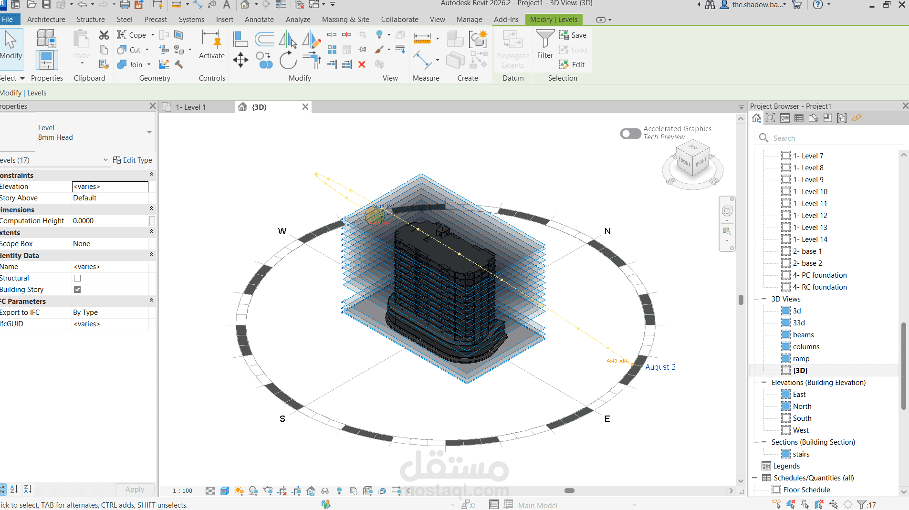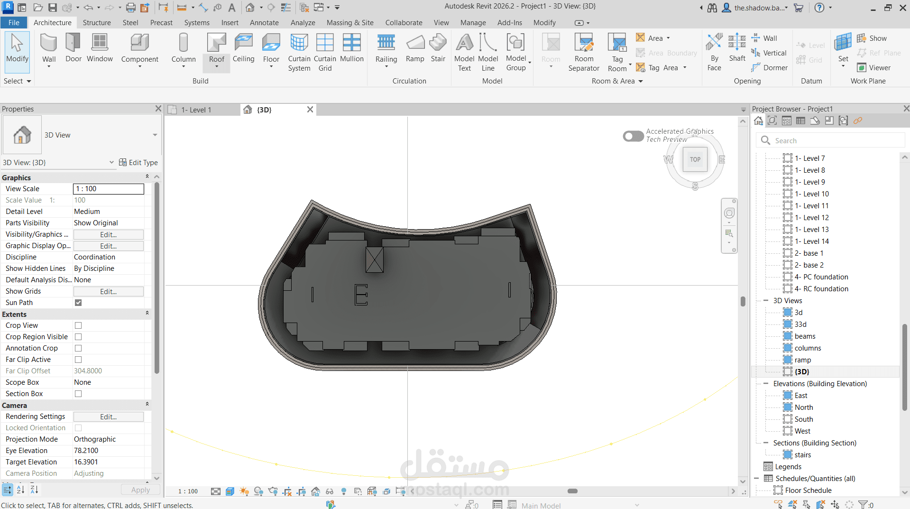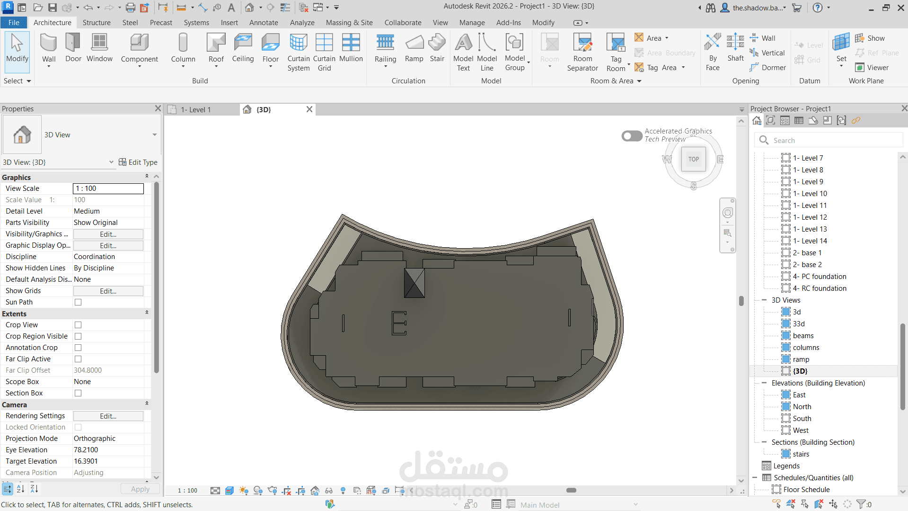A Multi-Story Commercial Mall.
تفاصيل العمل
Showcasing My Latest Architectural and Structural Design: A Multi-Story Commercial Mall.
Showcasing My Latest Architectural and Structural Design: A Multi-Story Commercial Mall.
Aug 2025 - Sep 2025Aug 2025 - Sep 2025
"I'm thrilled to share my graduation project: a full-scale commercial mall design. This project was a fantastic experience that allowed me to apply my academic knowledge to a real-world, complex engineering challenge."
"Project Highlights:
Architectural Design: A modern and attractive design for a commercial mall, featuring sleek facades and a functional internal layout that ensures smooth visitor flow.
Structural Engineering: The entire structural frame was designed using Autodesk Revit, ensuring high-precision calculations and detailed specifications for foundations, columns, beams, and stairs.
Quantity Take-off: I prepared detailed quantity schedules for all materials, including concrete, sand, and gravel, which is crucial for effective cost management.
Columns: The total volume of concrete for the columns is
601.15m2
Beams: The total volume of concrete for the beams is
275.24m2
Foundations and Ramps: Designed for building stability and accessibility.
Technical Drawings: The project includes precise 2D and 3D technical drawings that showcase the design from every angle, as well as a detailed structural column schedule and structural framing schedule."
"What this project demonstrates:
Integration: My ability to seamlessly integrate architectural and structural aspects into one cohesive design.
Software Proficiency: My mastery of professional software, such as Revit, enables me to complete complex projects efficiently.
Problem-Solving: The application of creative and practical solutions to engineering challenges."
"I am eager to hear your feedback on this project and discuss any potential career opportunities.
