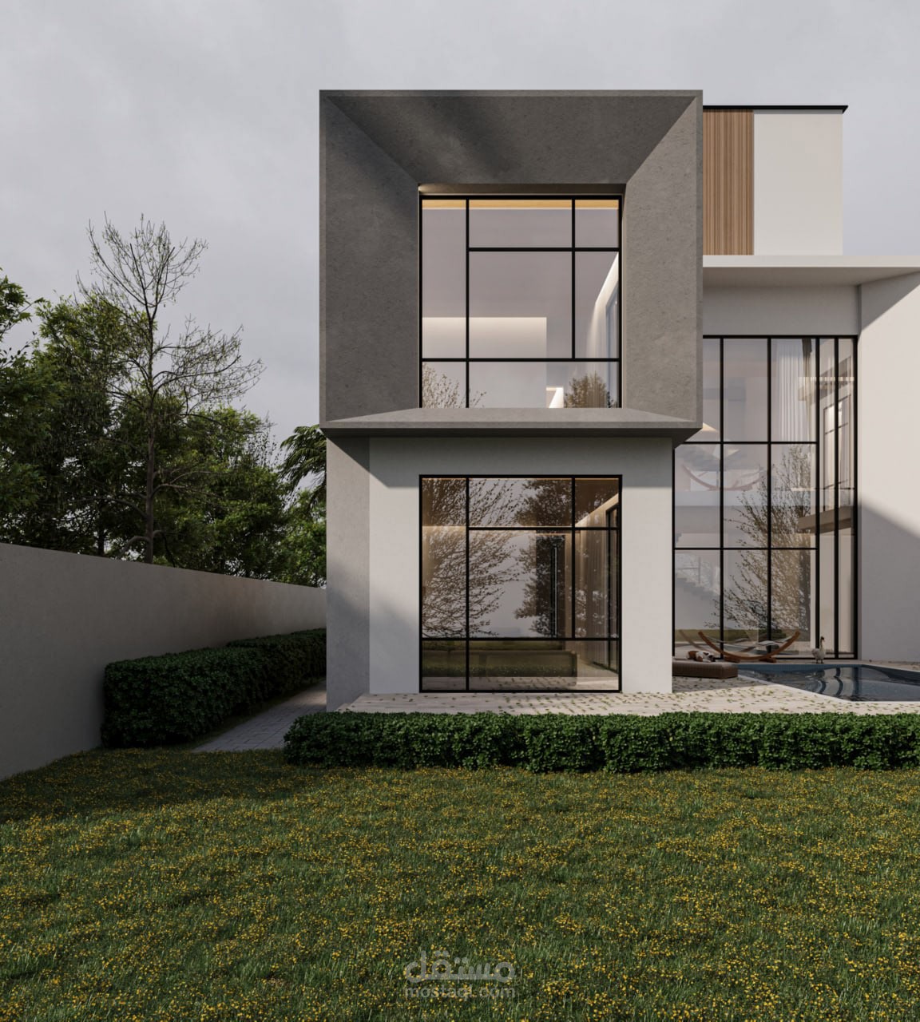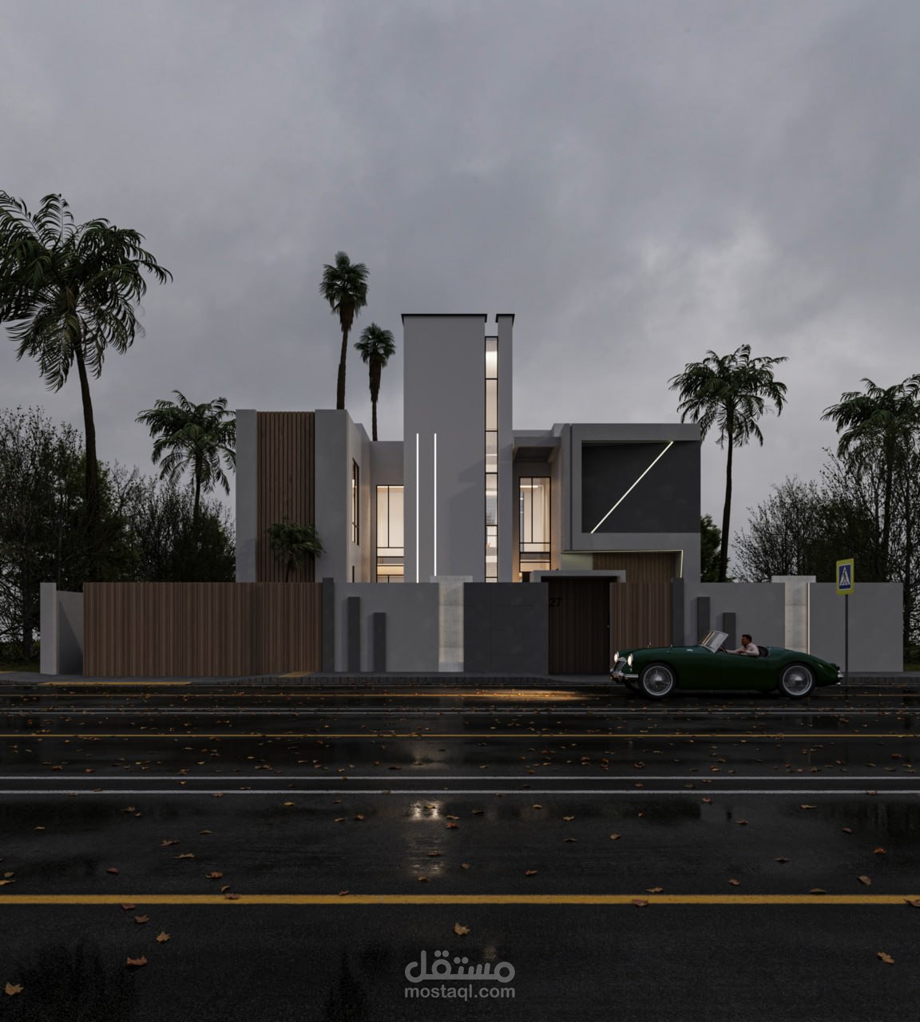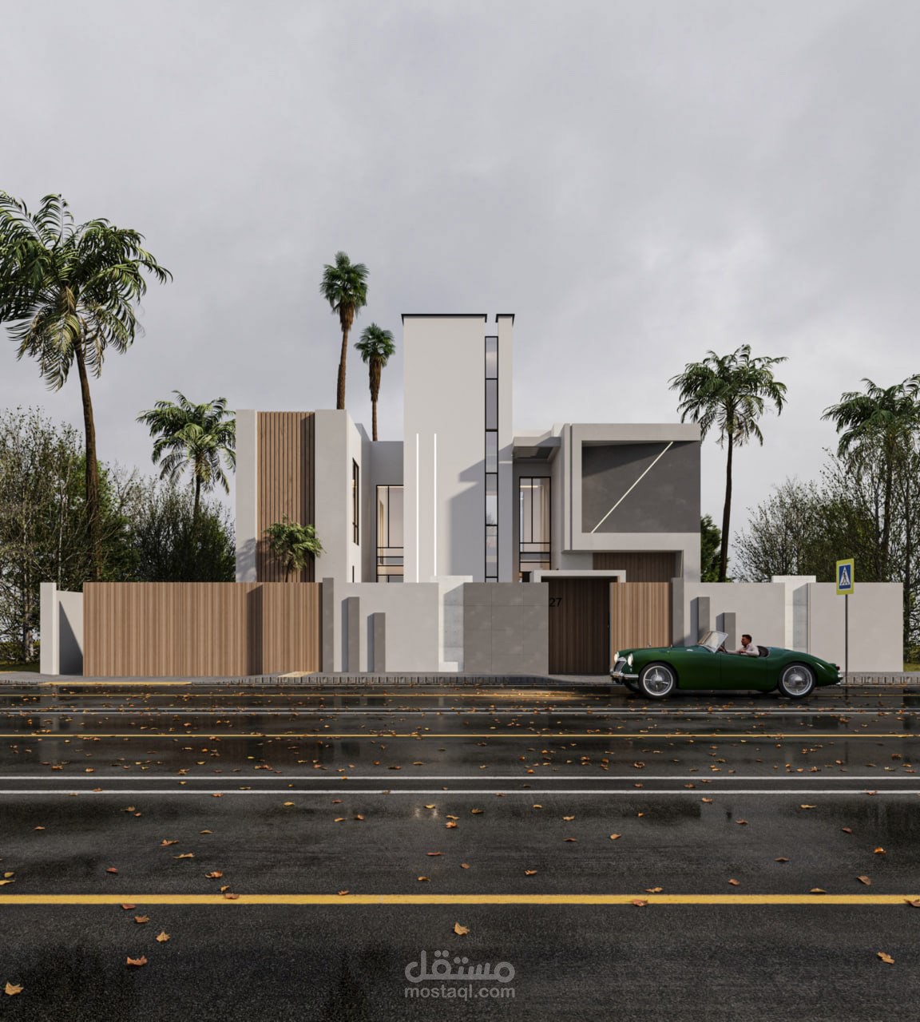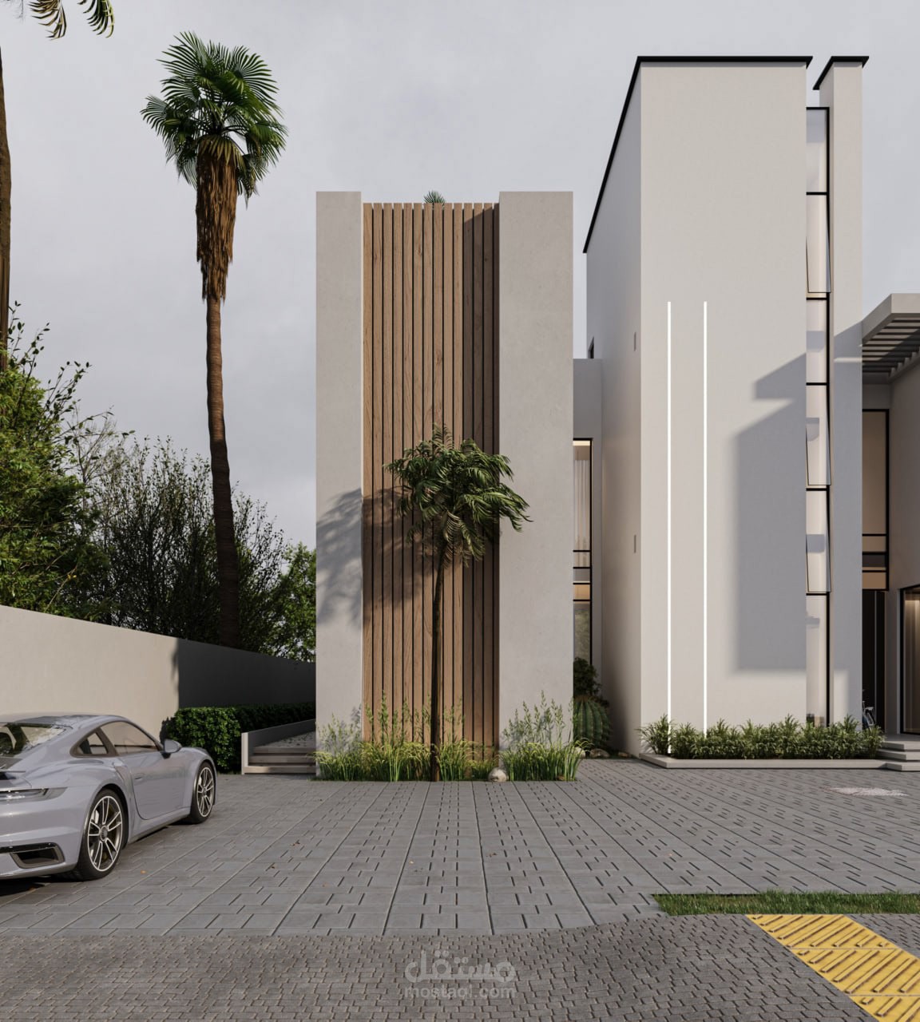VILLA 65
تفاصيل العمل
The villa, spanning 7,055 square feet, showcases a modern architectural vision distinguished by its efficient spatial planning and seamless volumetric composition that achieves perfect harmony between the structure and its surrounding landscape. Designed as a natural extension of its environment, the villa embodies fluidity, sustainability, and contemporary sophistication, reflecting a thoughtful balance between form and function.
Featuring a sleek modern façade with a 3-meter front setback, the design includes an approved exception allowing for an extended terrace that enhances both accessibility and outdoor living. Spanning 5,500 square feet of built-up area, the villa stands as a statement of modern elegance and spatial ingenuity, where clean lines, natural light, and minimalist detailing come together to define architectural excellence. A refined boundary wall subtly frames the property, reinforcing its sense of privacy and precision, while innovative design strategies addressed structural challenges to optimize every space without compromising aesthetics.





