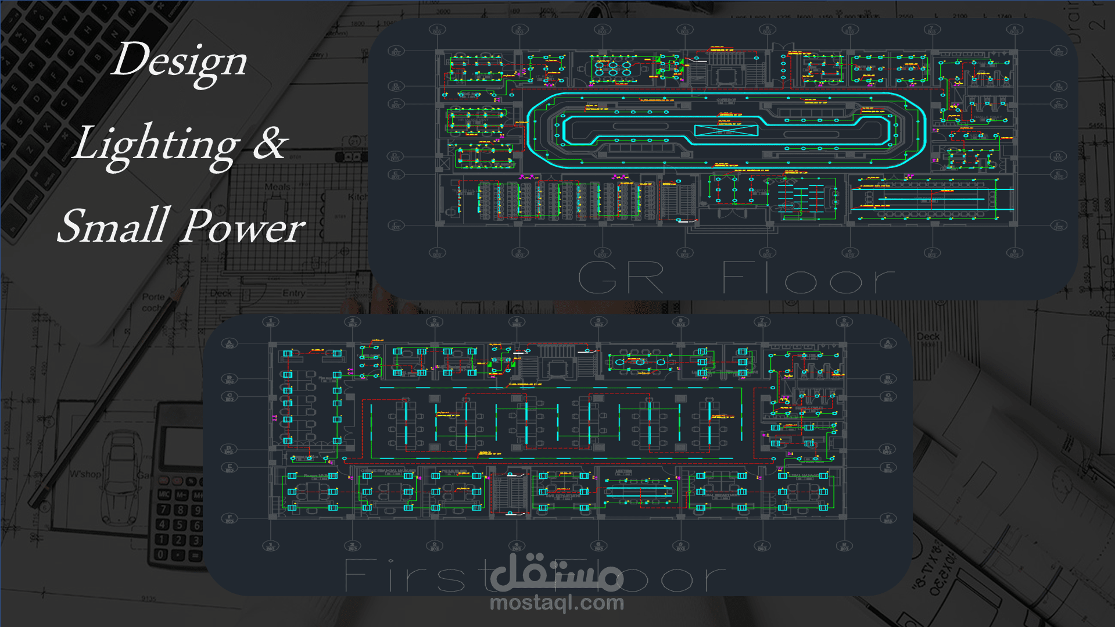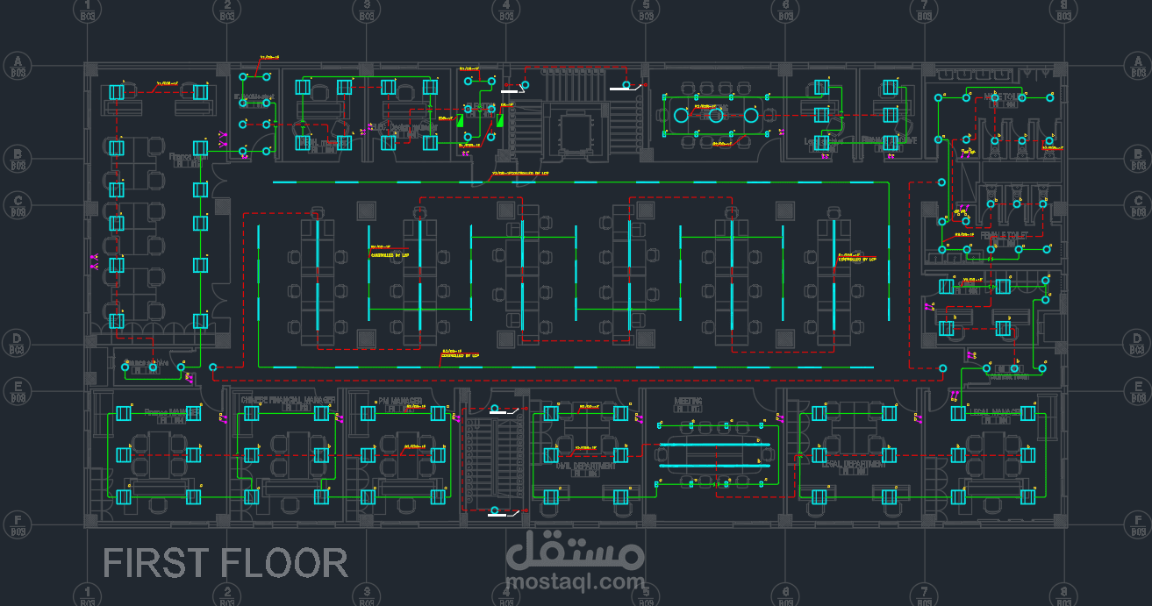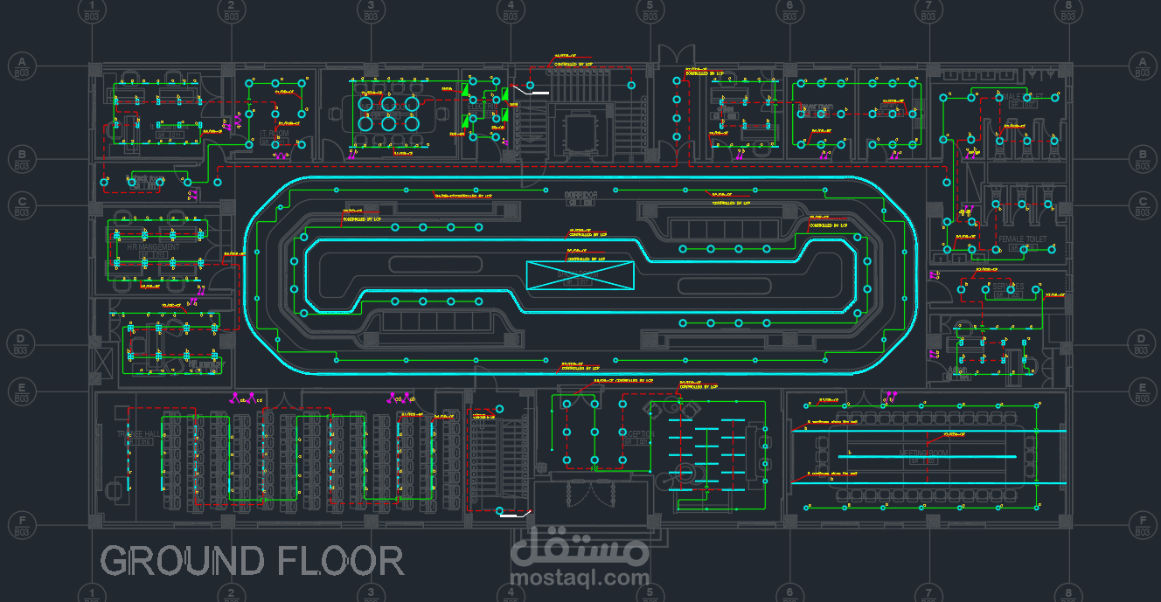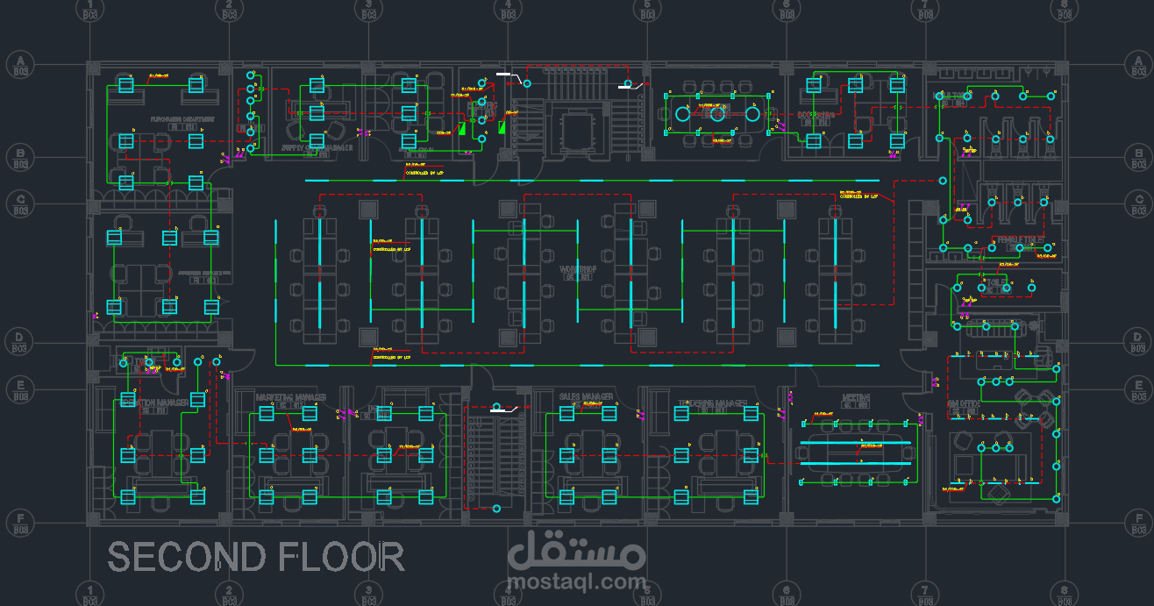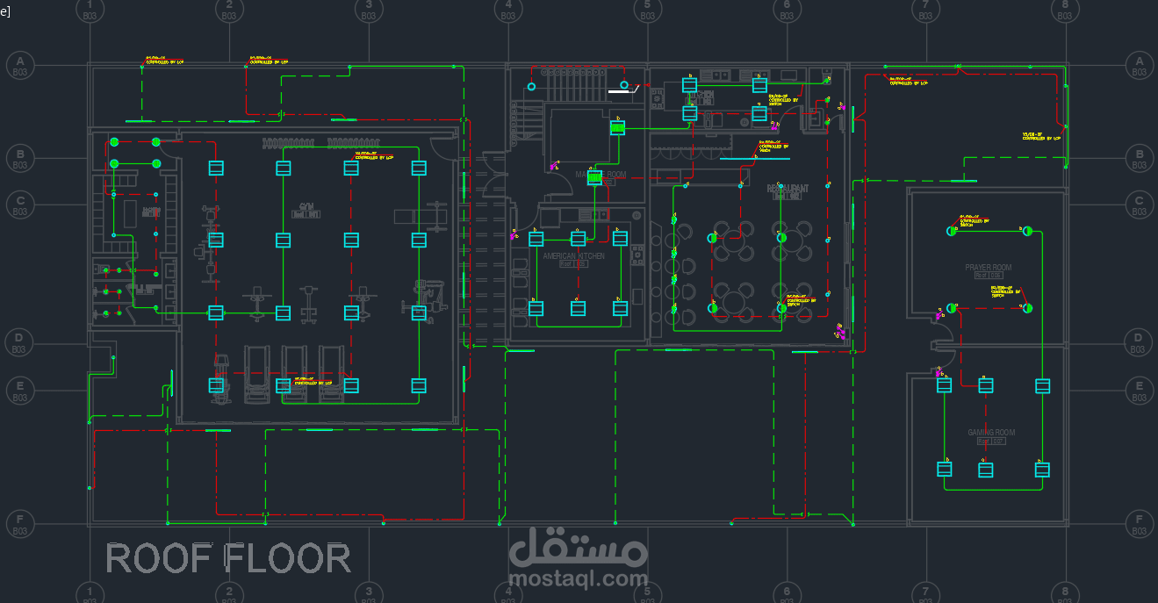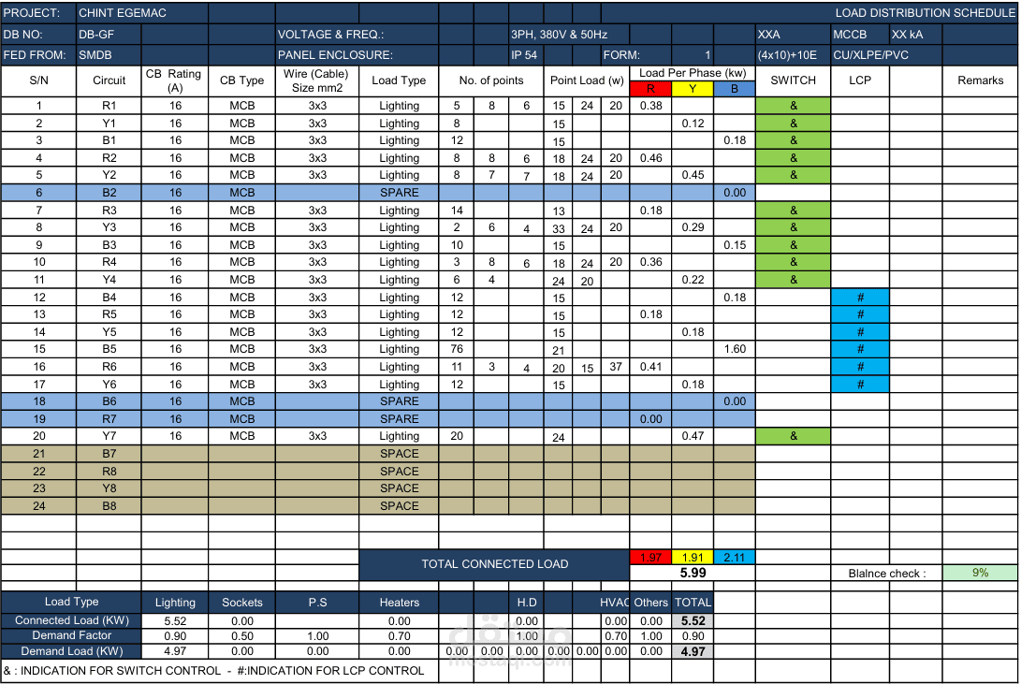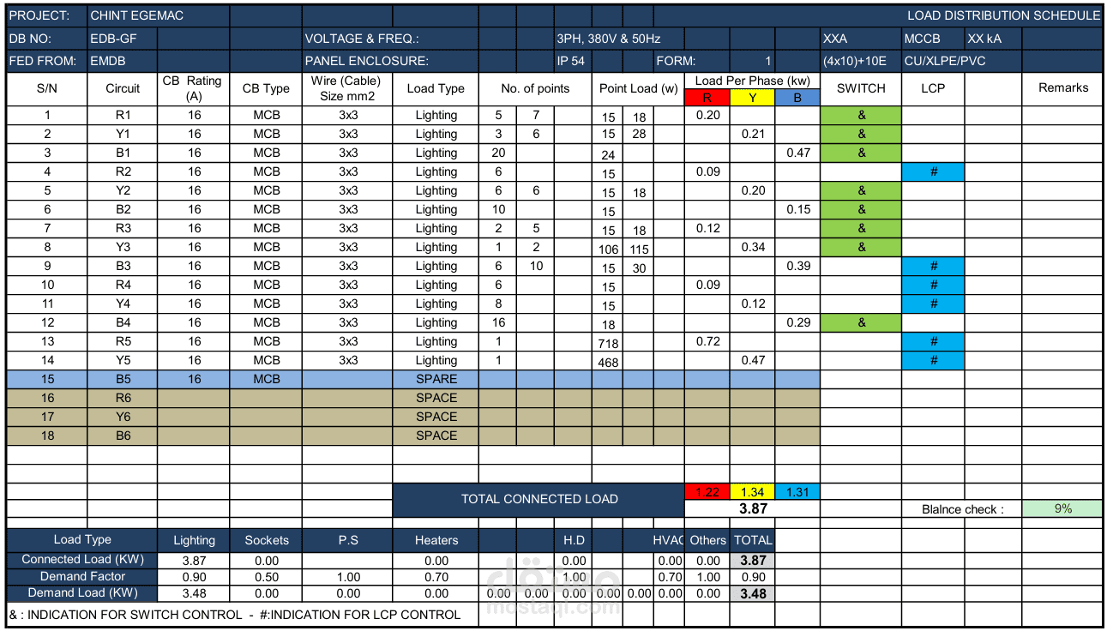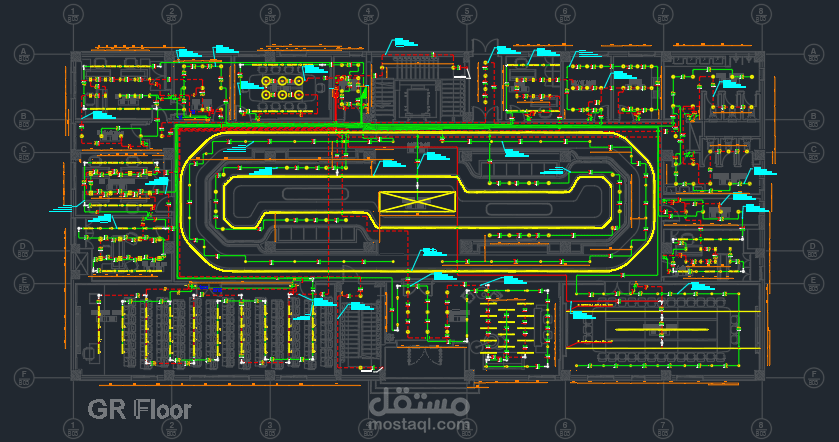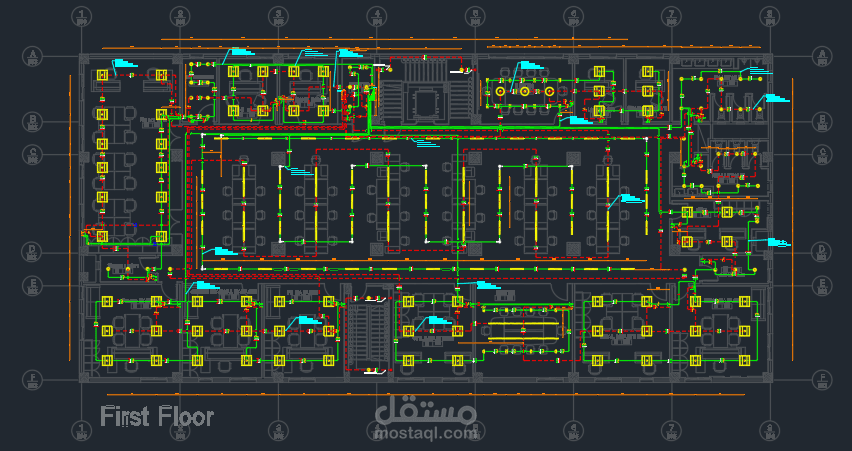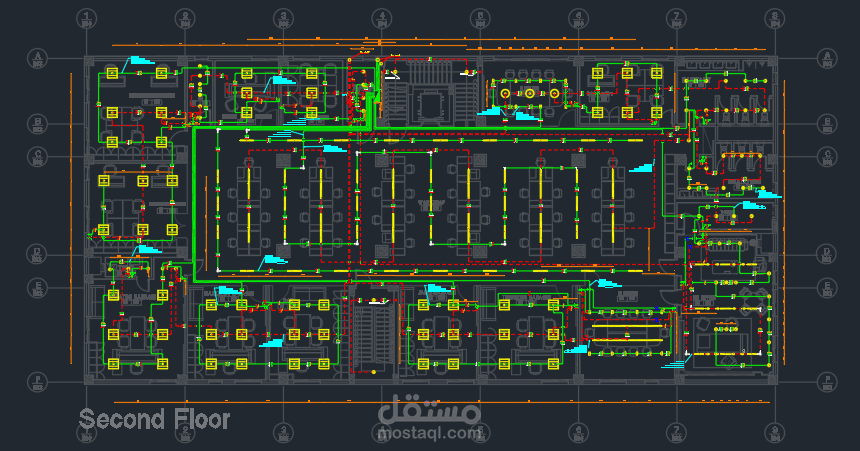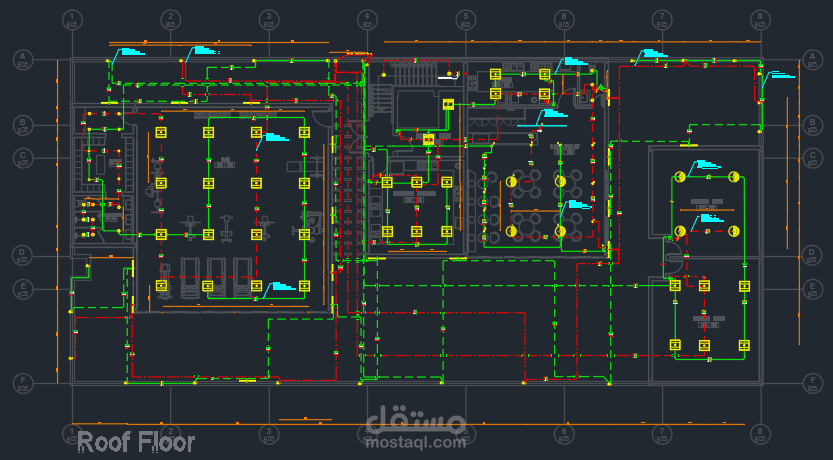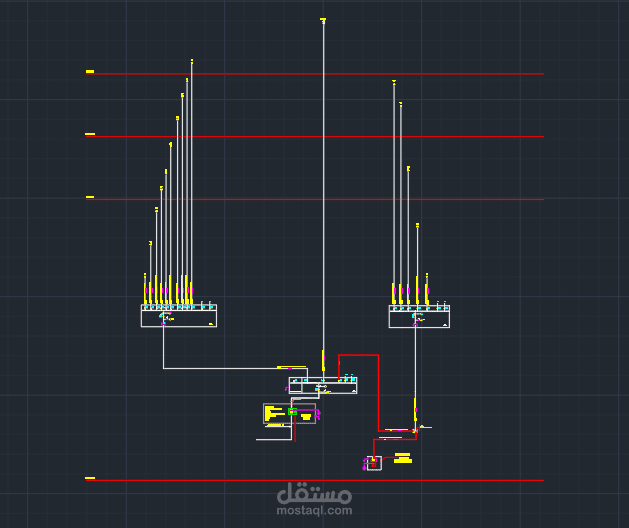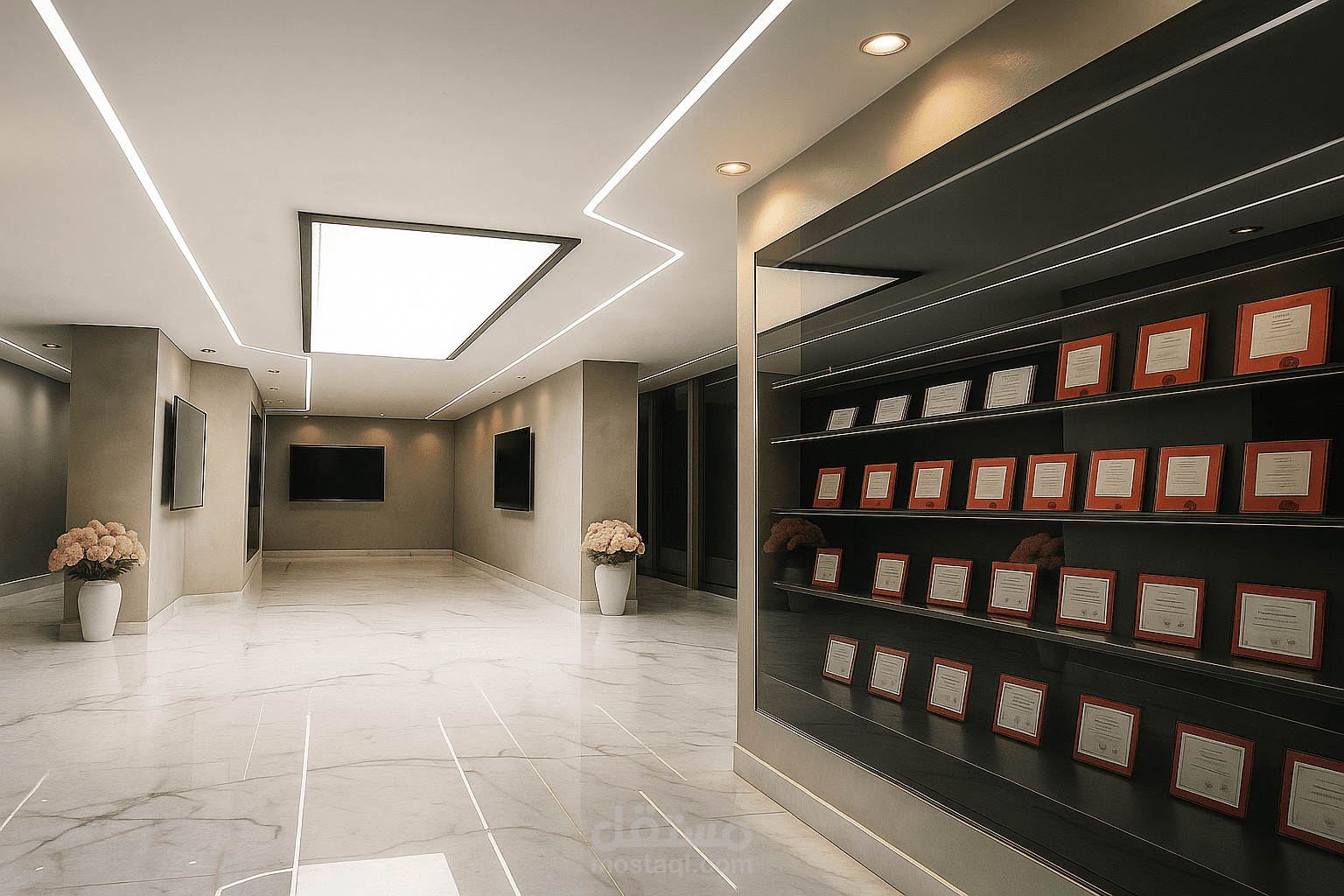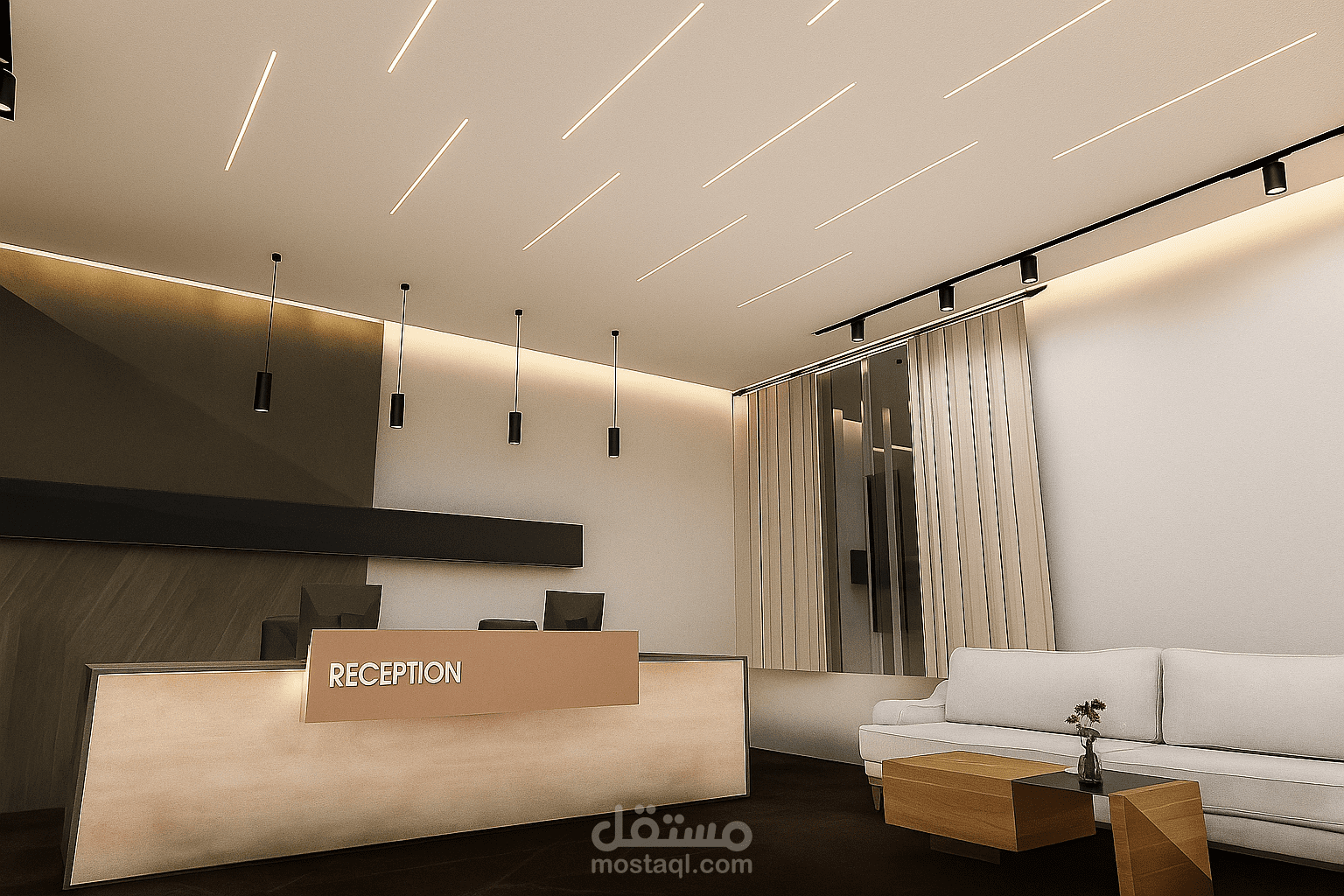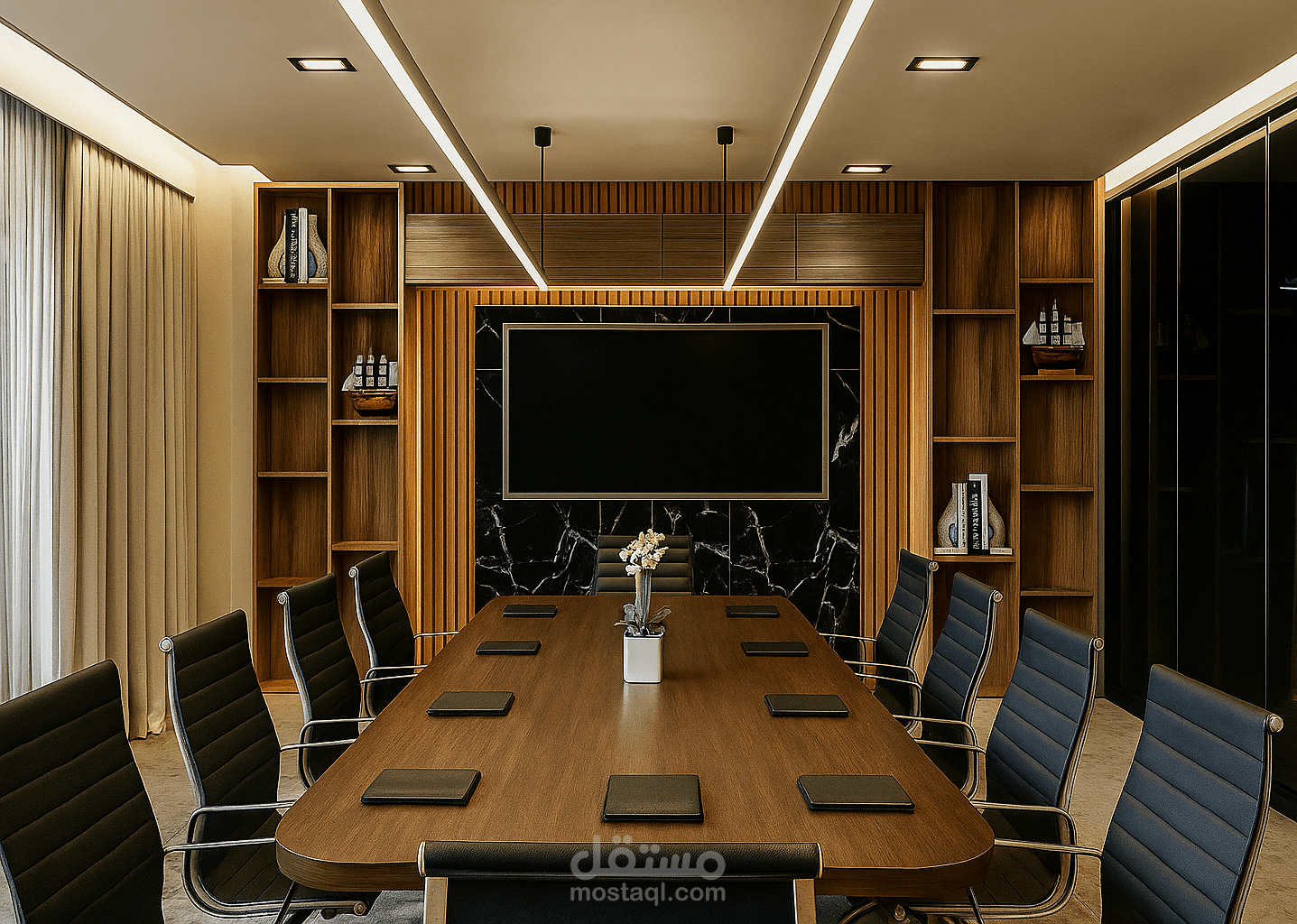Lighting Design& Small power system Administrative building
تفاصيل العمل
Professional and thoughtful lighting design, including the distribution of primary and decorative lighting, with their- locations identified on the plan
-For ease of implementation, using Dialux evo
- Quantity inventory table for the types of lighting used
- Design 3D renderings of the lighting design
- Design and implementation drawings for all electrical and low-current plans using AutoCAD
- Electrical panel load tables
- Create a single-line diagram, if required by the project size
- Extract drawings, tables, and files and deliver them in PDF and DWG formats using AutoCAD, Dialux evo, and Excel
