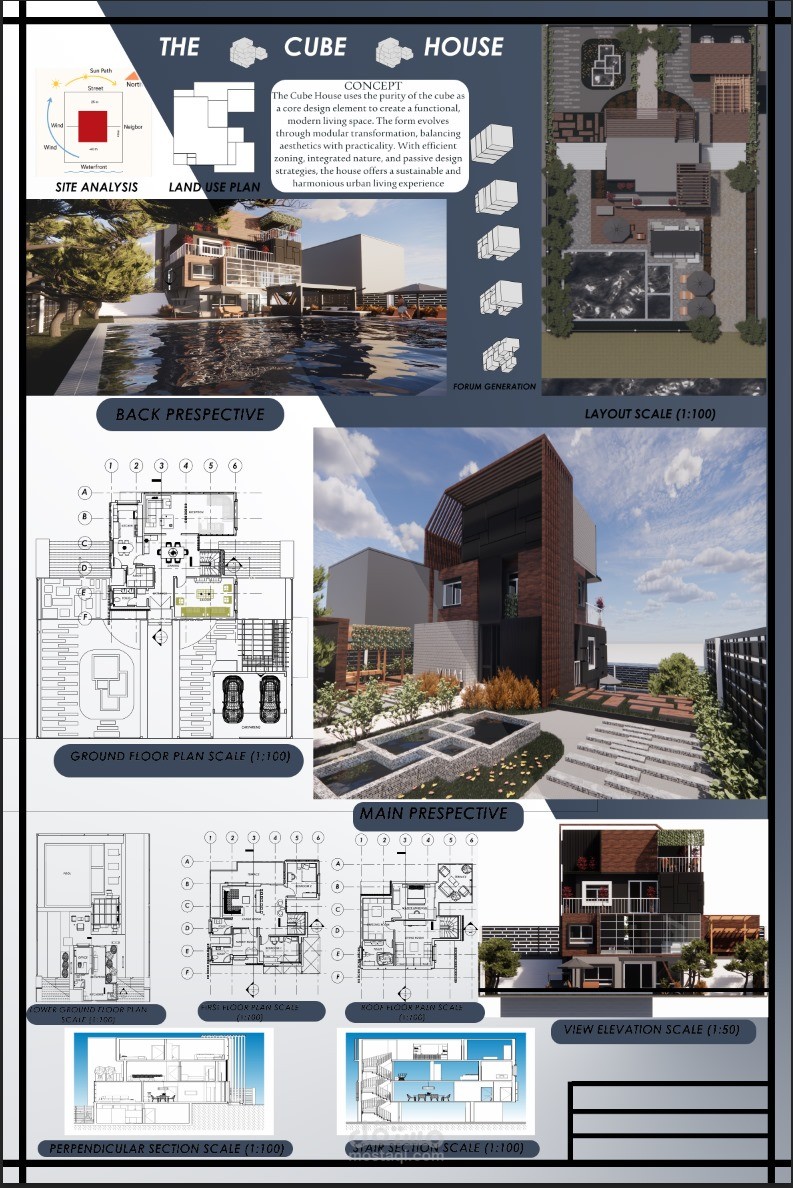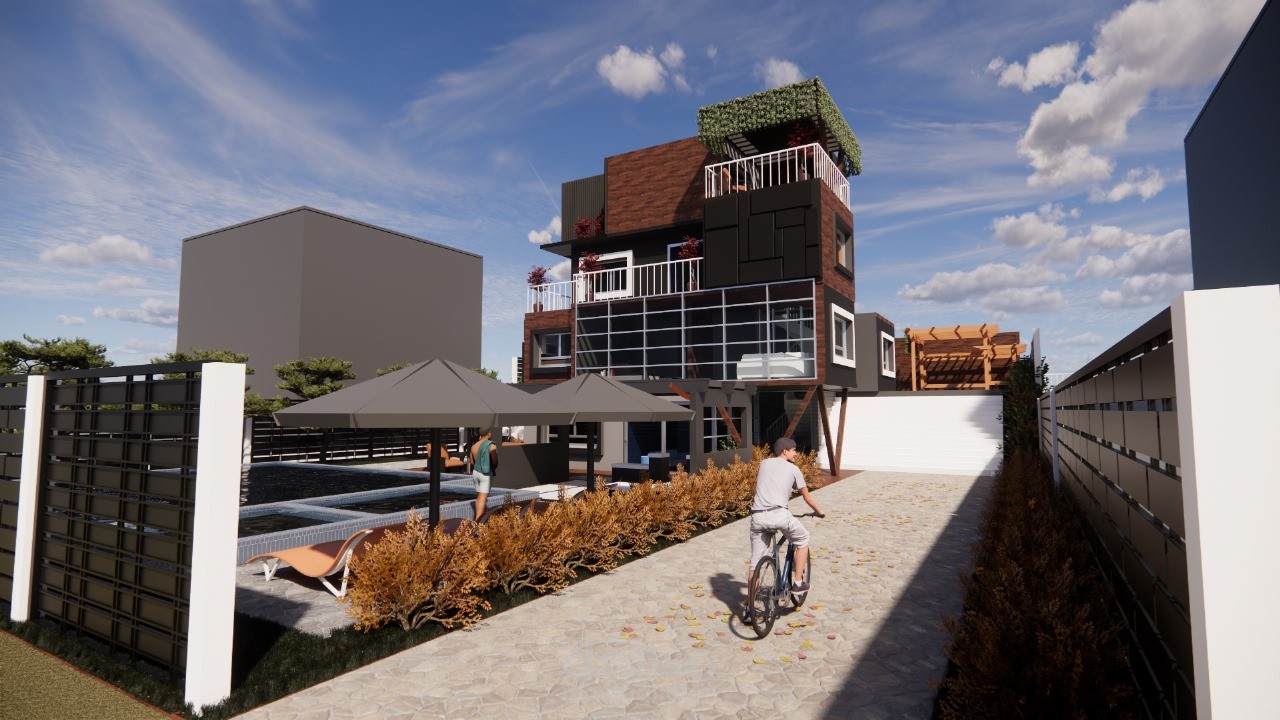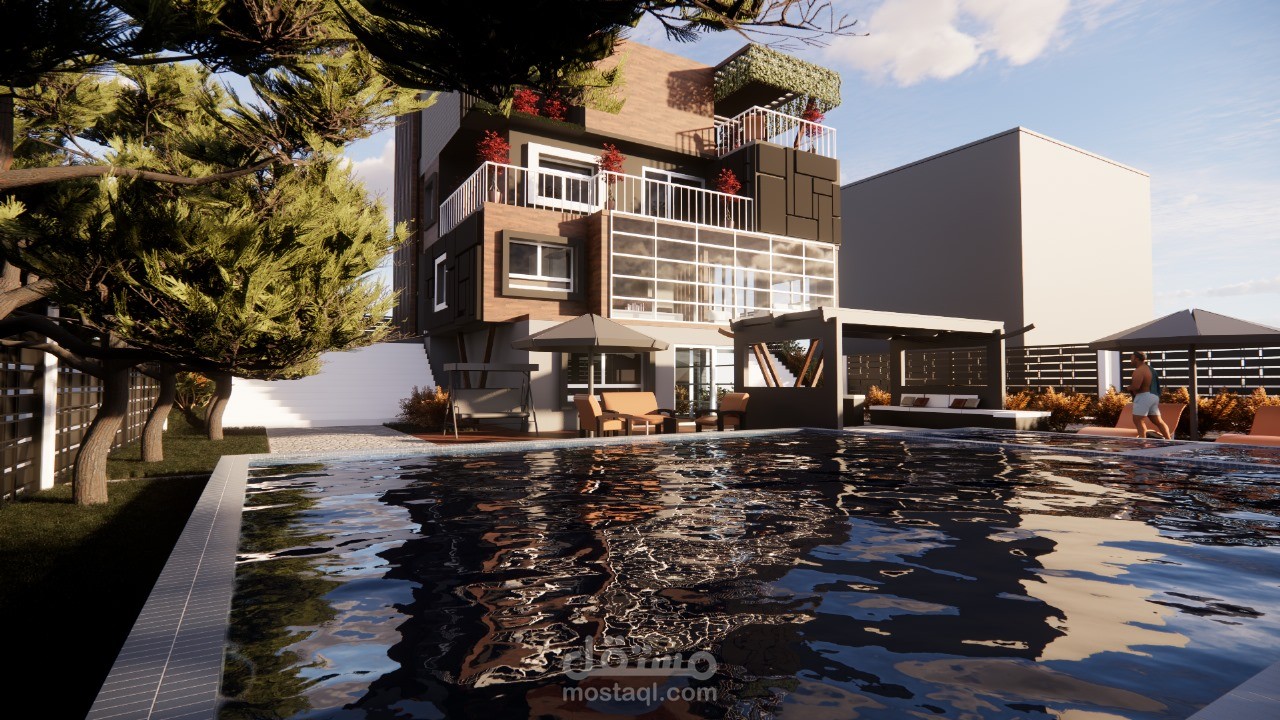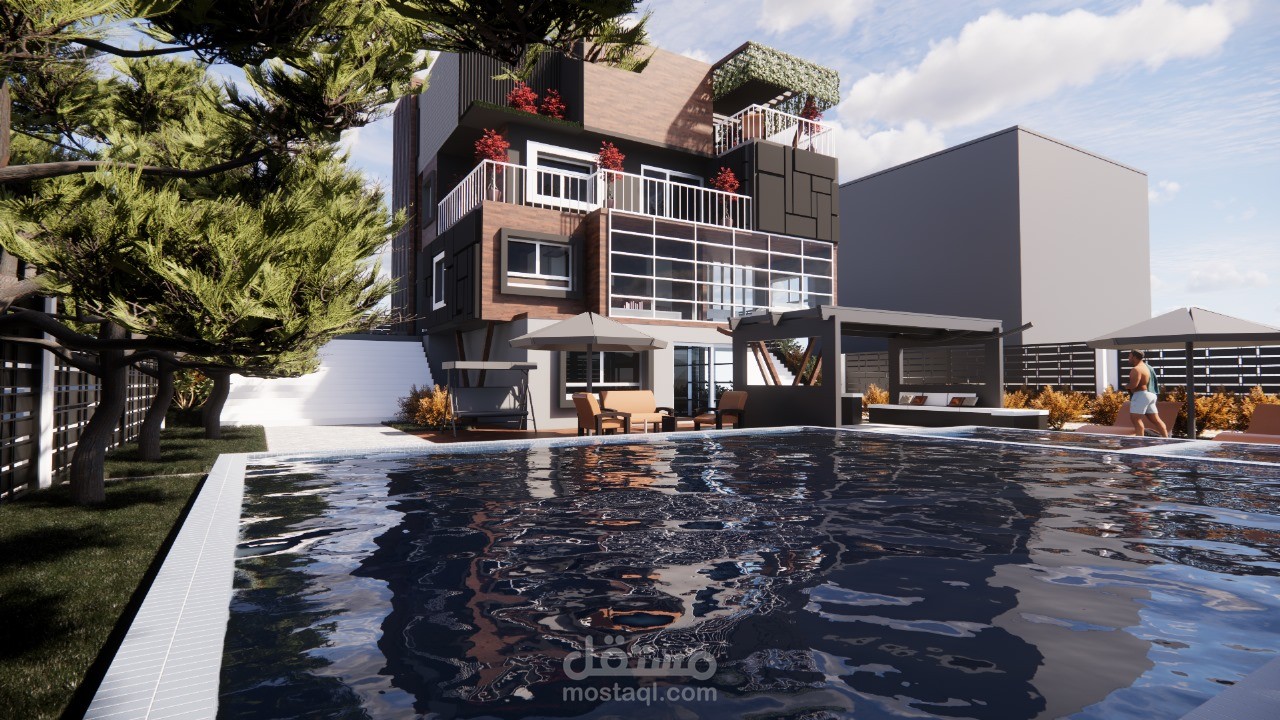THE HOUSE
تفاصيل العمل
Architectural Program
Entrance 3 - 4.5 m2
Reception Hall 36 m2
Salon 24 m2
Dining Room 16 m2
Kitchen with separate entrance 20 m
Storage 6 m2
Bathroom 4 m2
Garage for 2 cars 25 m2
Studio with office room 60 m2
Bathroom 4 m2
Small Storage 6 m2
Master bedroom suite attached with bathroom, living room, and dressing room 60 m2
2 bedrooms 24 m2 for the room
Bathroom 6 m2
Family living room 36 m2
Nanny 12 m2 with attached bathroom
Any other spaces the student deems appropriate
Location:
The land allocated for the residence is 1000 m2 (40 x 25) m
The land is uneven with a level difference of 3 m



