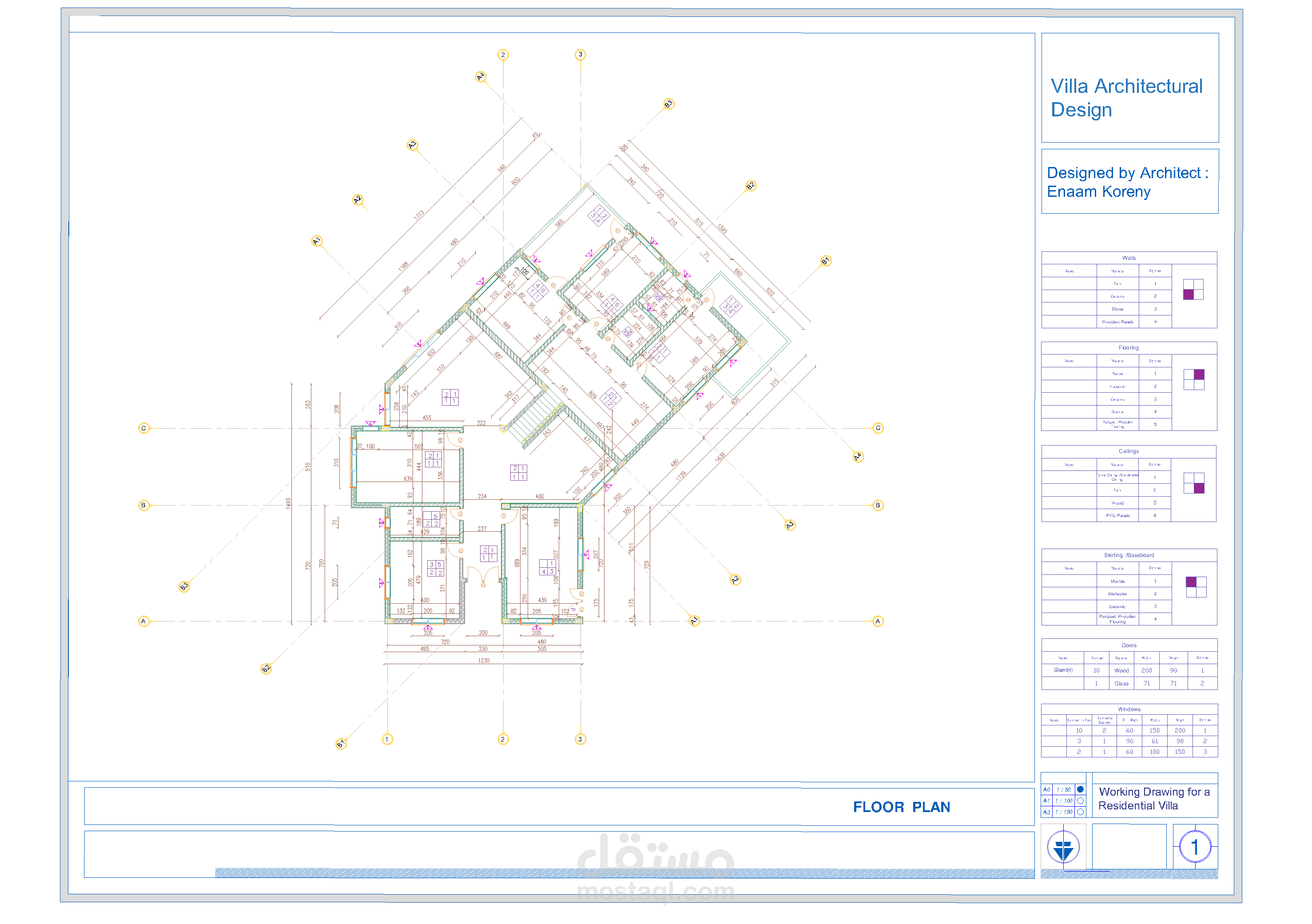Villa Architectural Design
تفاصيل العمل
مشروع تصميم فيلا سكنية يهدف إلى ابتكار فراغ معماري متكامل يجمع بين الوظيفة والجمالية. المخطط المعماري يوضح توزيع المساحات الداخلية بشكل مدروس يراعي الراحة والخصوصية، مع تحقيق ترابط سلس بين الفراغات الأساسية كغرف المعيشة، النوم، والخدمات.
تم إعداد الرسومات التنفيذية (Working Drawings) لتوضيح التفاصيل بدقة عالية، بما يشمل الجدران، الأسقف، الأرضيات، والأبواب والنوافذ، لضمان قابلية التنفيذ بشكل عملي وواقعي.
The Residential Villa Design project aims to create a fully integrated architectural layout that balances functionality and aesthetics. The floor plan illustrates a carefully planned distribution of interior spaces, ensuring comfort, privacy, and smooth connectivity between the main areas such as living rooms, bedrooms, and service zones.
The working drawings have been prepared with precise details, covering walls, floors, ceilings, doors, and windows, to ensure the design is both practical and ready for execution.


