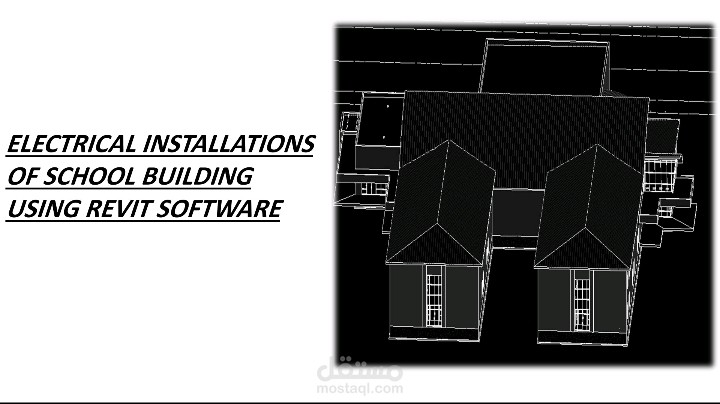School Project by Using Revit
تفاصيل العمل
I am pleased to share one of my academic projects that I carried out using Revit, which is the Electrical Installations Project for a School Building. During the project, I accomplished the following:
As part of the core electrical design works
Designed the power system, including distribution boards, circuit breakers, and load calculations.
Designed the HVAC system and prepared the panel schedule for the air conditioning units.
Designed the lighting system and performed lighting calculations using Dialux Evo.
Prepared detailed panel schedules for the distribution boards.
Created and applied Shared Parameters and Project Parameters in Revit.
Modeled cable trays and cable ladders for the upper floors.
Designed low current systems (FIRE ALARM ,CCTV and DATA).
Designed the fire alarm system, including detector and control unit distribution, and created a new family for the FACP.
Designed the data system and created a new family for data points, as well as a family for the network rack.
Designed the CCTV system, distributed dome cameras, and created a new family for the camera.
Prepared layouts for all electrical panels, exported them, and converted them into AutoCAD format.
Conducted quantity takeoff to prepare the Bill of Quantities (BOQ) for materials and requirements.
This project greatly helped me develop my skills in Revit, Dialux Evo and electrical design standards. I would like to extend my sincere thanks and appreciation to Engineer Mohamed Emam for his valuable support and guidance during the implementation of this project, which had a significant impact on its success and on enhancing my experience
