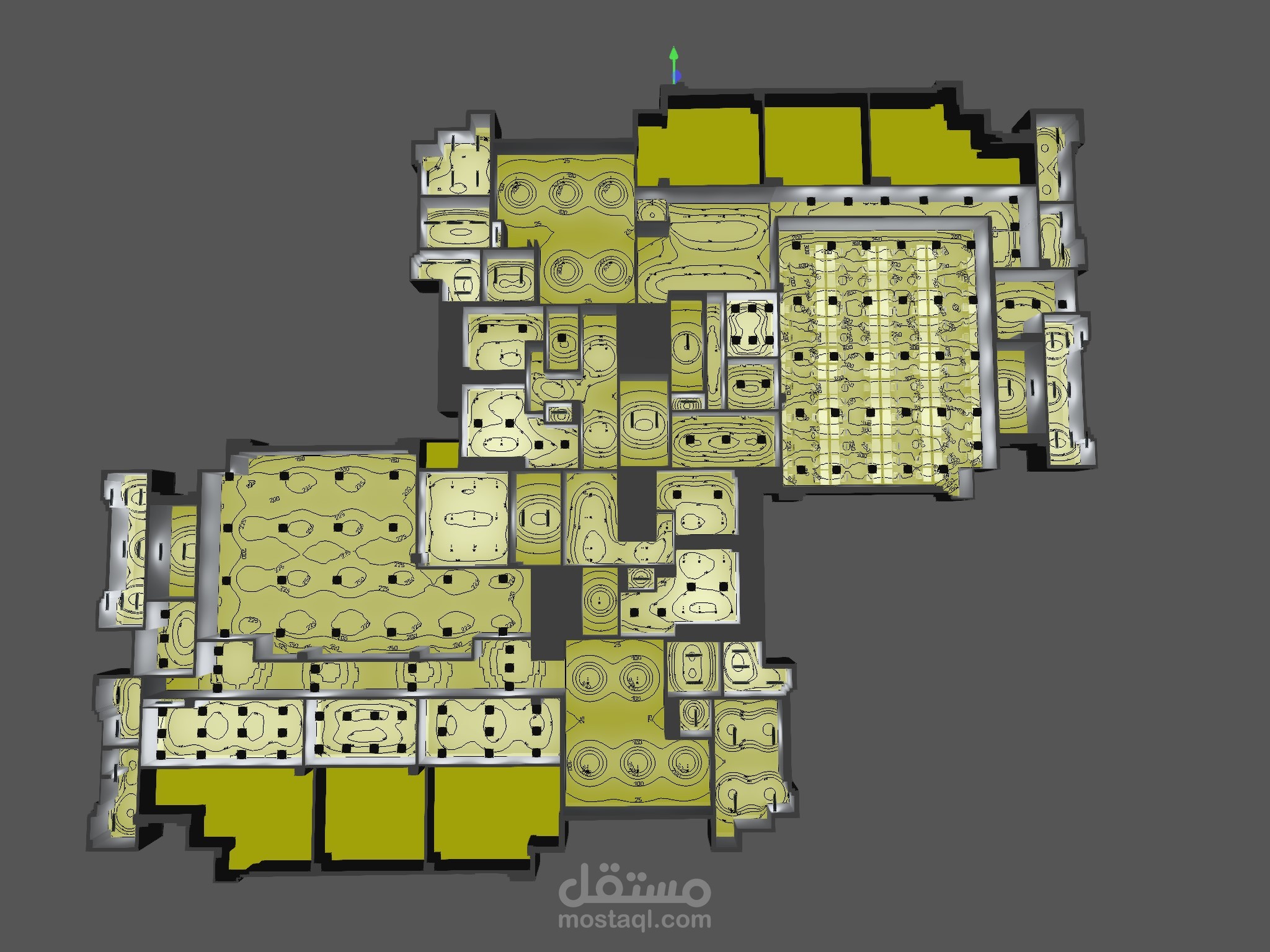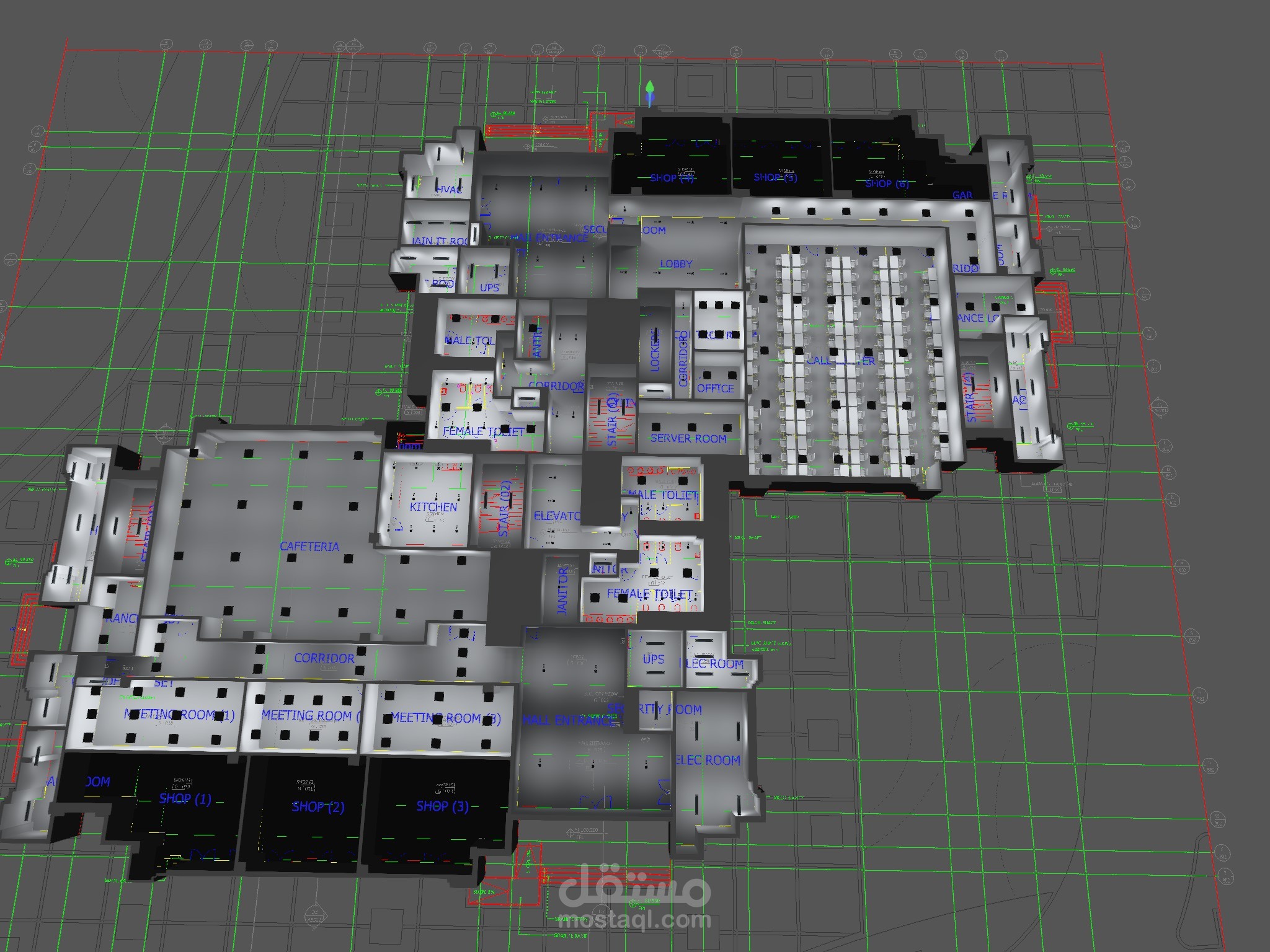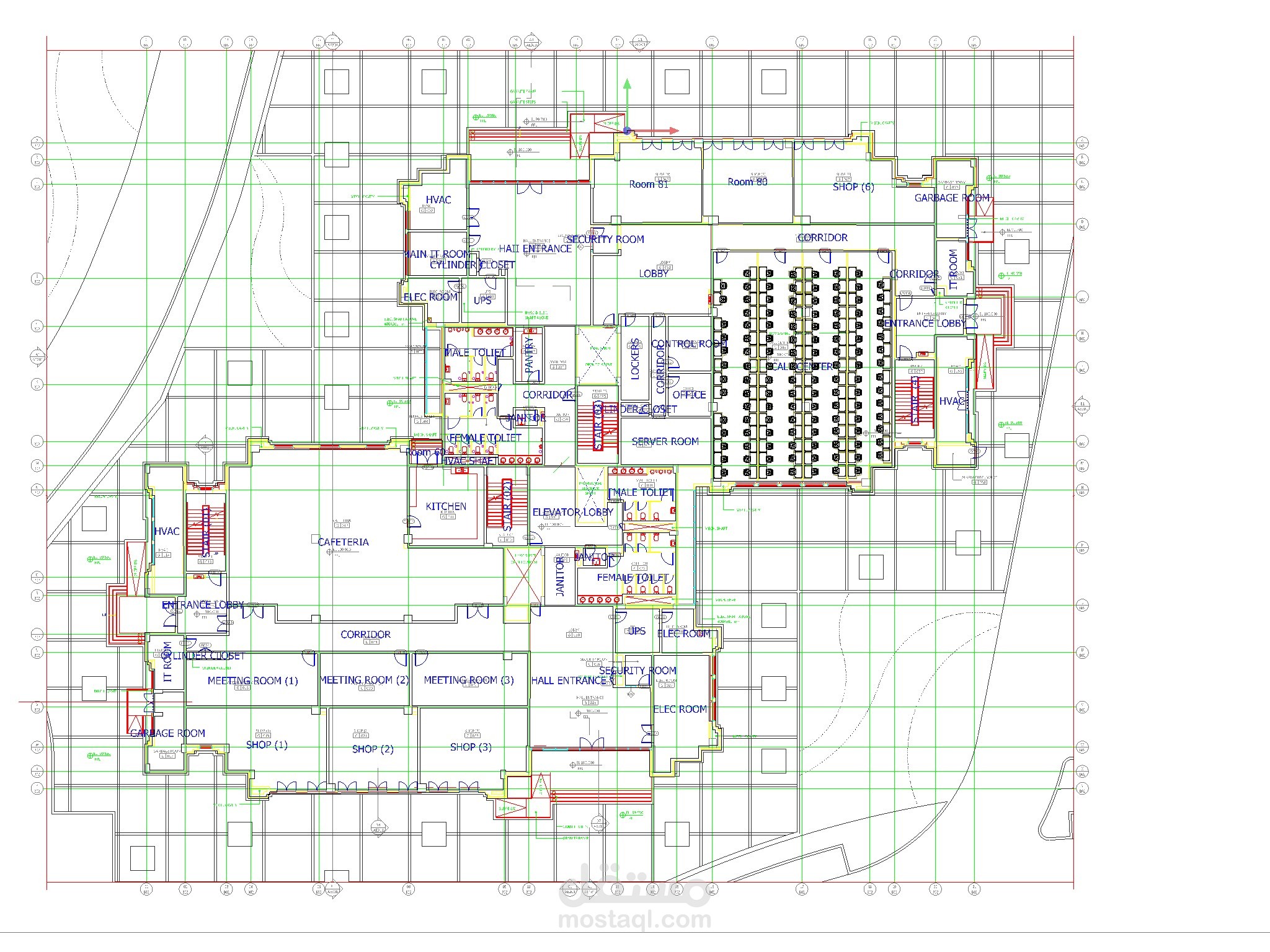Electrical Systems Design – Co-op Center Project (AutoCAD)
تفاصيل العمل
Creating and managing project drawings using AutoCAD, with clear organization and version control.
Work Division & Coordination: Structuring drawings by systems (power, lighting, light current, etc.) for efficient collaboration.
Lighting Design: Preparing accurate lighting layouts and calculations directly in AutoCAD.
Power System Design: Developing a robust and reliable electrical power distribution system with proper load calculations.
MEP Equipment Feeding: Coordinating electrical supply and integration with mechanical systems.
Light Current Systems: Designing fire alarm, data, and CCTV systems in compliance with codes and standards.
Panel Schedules & Documentation: Preparing panel board schedules and exporting layouts in DWG/PDF formats.
Block & Library Management: Creating and managing custom AutoCAD blocks to standardize project elements.
Cable Tray Design: Drafting detailed cable tray routing and fittings.
Coordination & Clash Checking: Reviewing drawings to eliminate conflicts between different systems.
Final Note: Successfully delivered the project using AutoCAD with high accuracy, ensuring full system coordination and compliance with client requirements.


