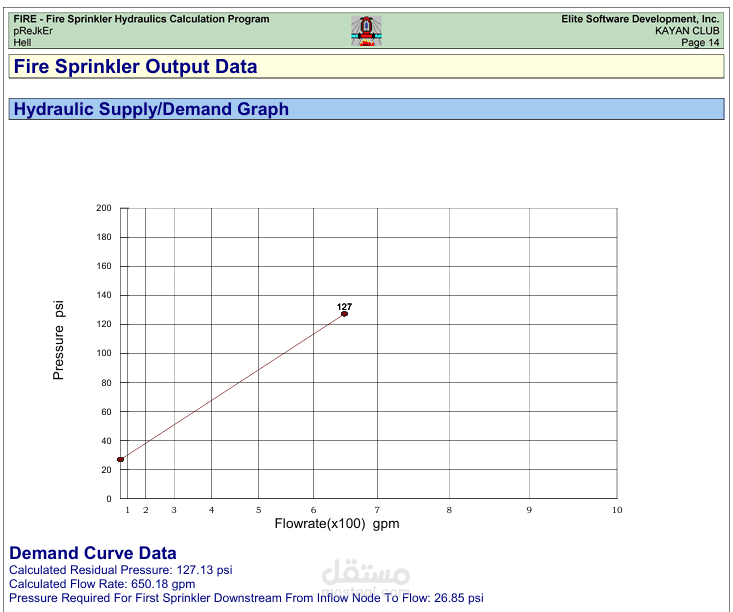Commercial Club Fire Fighting, Drainage, & Water Supply Design
تفاصيل العمل
Key Deliverables:
Fire Fighting system drawings (plans, sections, and details) showing:
− Sprinkler & standpipe systems layout.
− FHC & fire extinguisher locations.
− Special suppression system layouts (FM200, Foam, Co2, etc.).
− Pump sizing and performance curves.
− Pressure & flow calculations for standpipe and sprinkler systems.
Drainage system design drawings (plans, sections, and details) showing:
− Soil waste, waste water, and vent pipe routing.
− Floor drainage layouts (toilets, kitchens, service rooms, etc.).
− Roof drainage system.
− Basement and sump pump drainage layouts.
Water Supply system drawings (plans, sections, and details) showing:
− Site water supply layout (connection from main to building).
− Distribution layouts for each floor (including pipe sizing & fixture connections).
− Hot water generation system (either individual or central heaters).
Clash-free model coordinated with structural and other MEP services.
