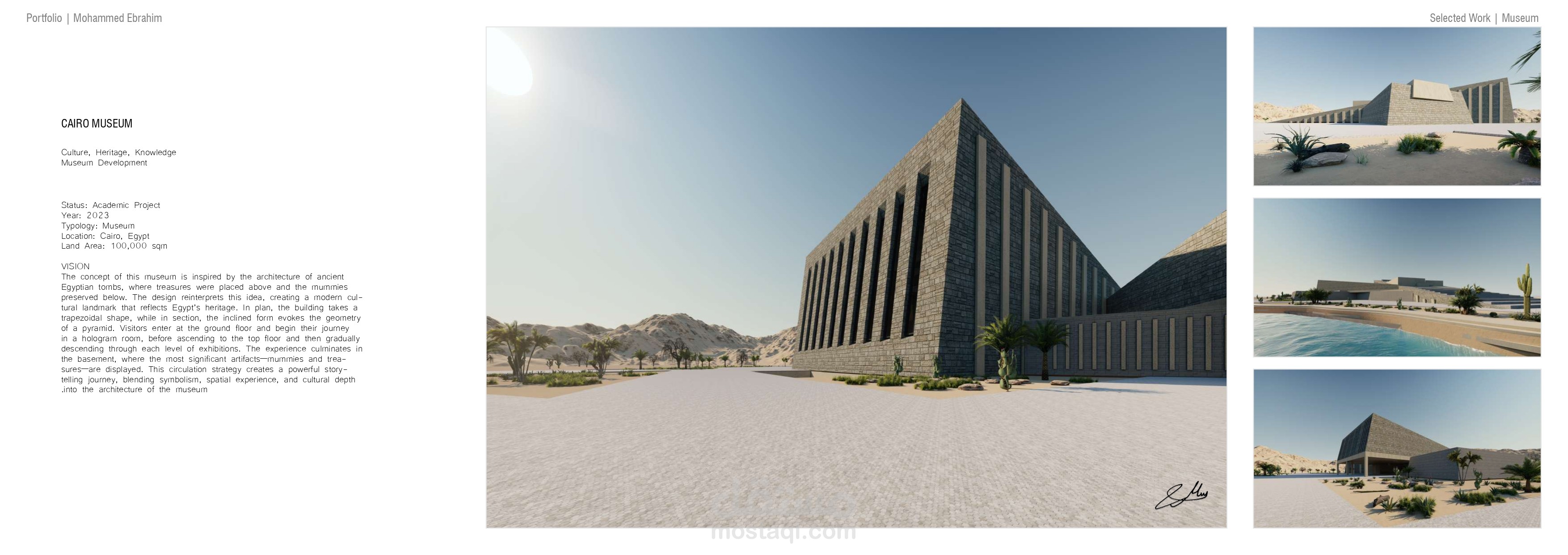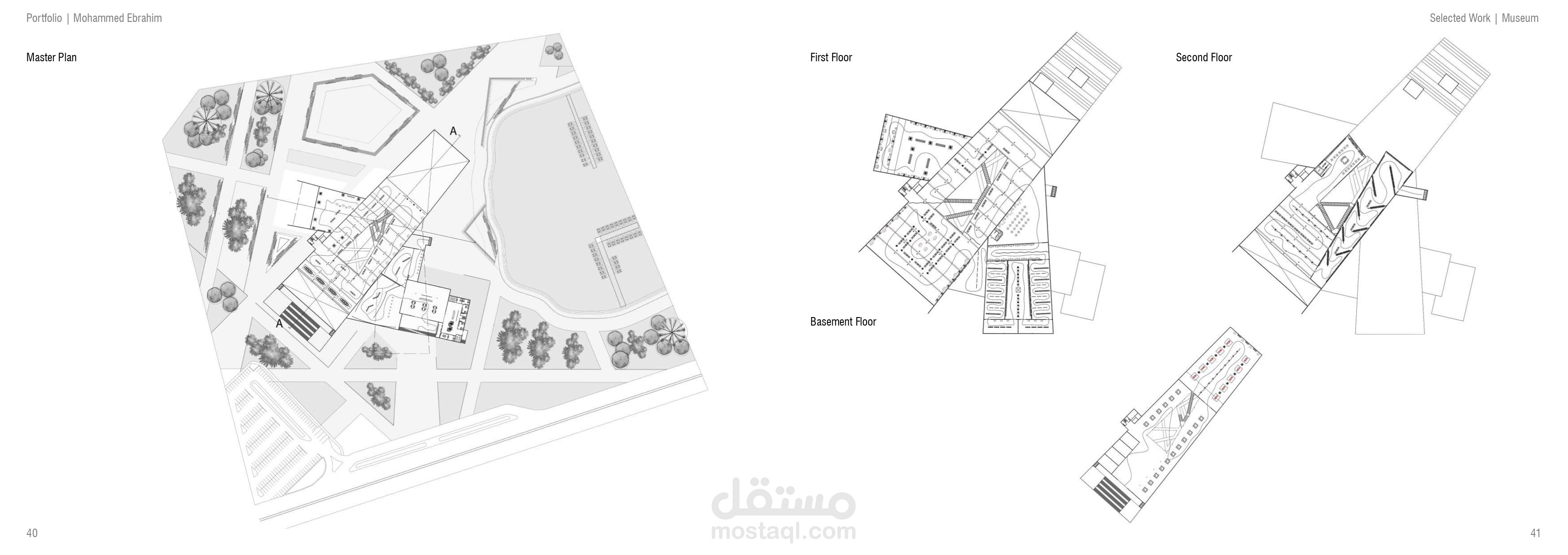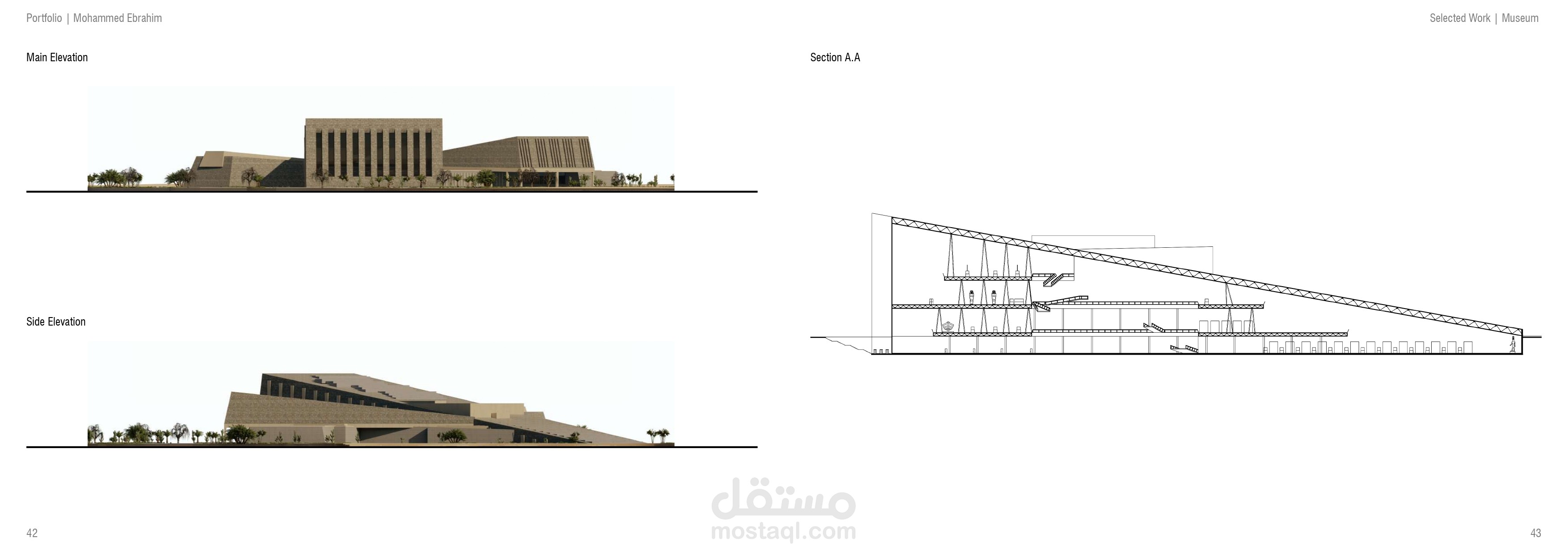Museum
تفاصيل العمل
Egyptian Museum, Cairo (2023) | 10,000 m²
The concept is inspired by ancient Egyptian tombs — treasures above, mummies below — creating a symbolic architectural journey. The plan follows a trapezoidal form, while the inclined section evokes the geometry of a pyramid.
Ground Floor (Entry): Main entrance and hologram exhibition room, introducing visitors to the museum’s theme.
Upper Floors: Sequential exhibition halls displaying treasures, artifacts, and cultural heritage collections.
Circulation: Visitors ascend to the top floor, then gradually descend through exhibitions, reinforcing the narrative of discovery.
Basement: Final destination with mummies and their treasures, symbolizing the hidden secrets of tombs.



