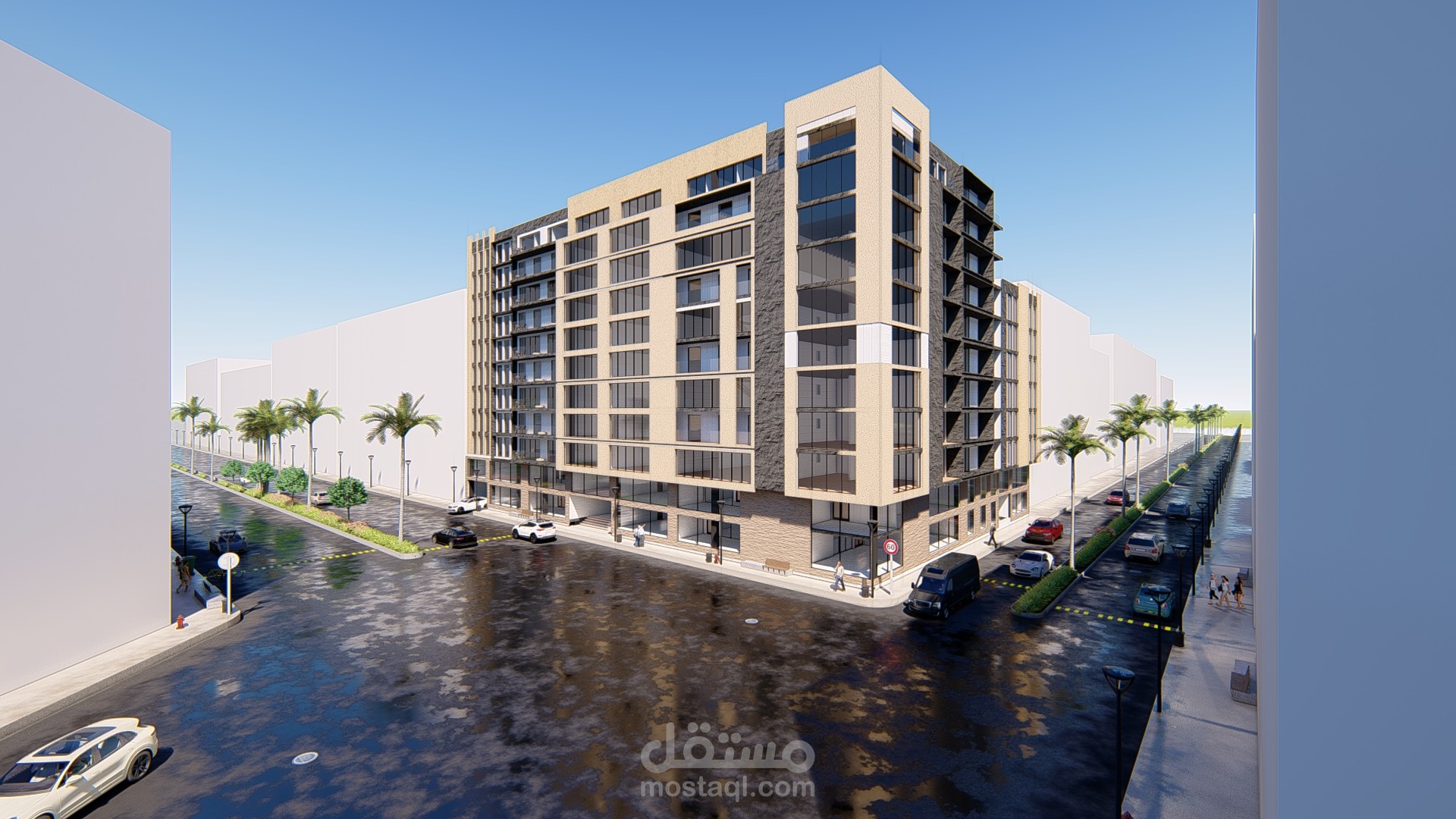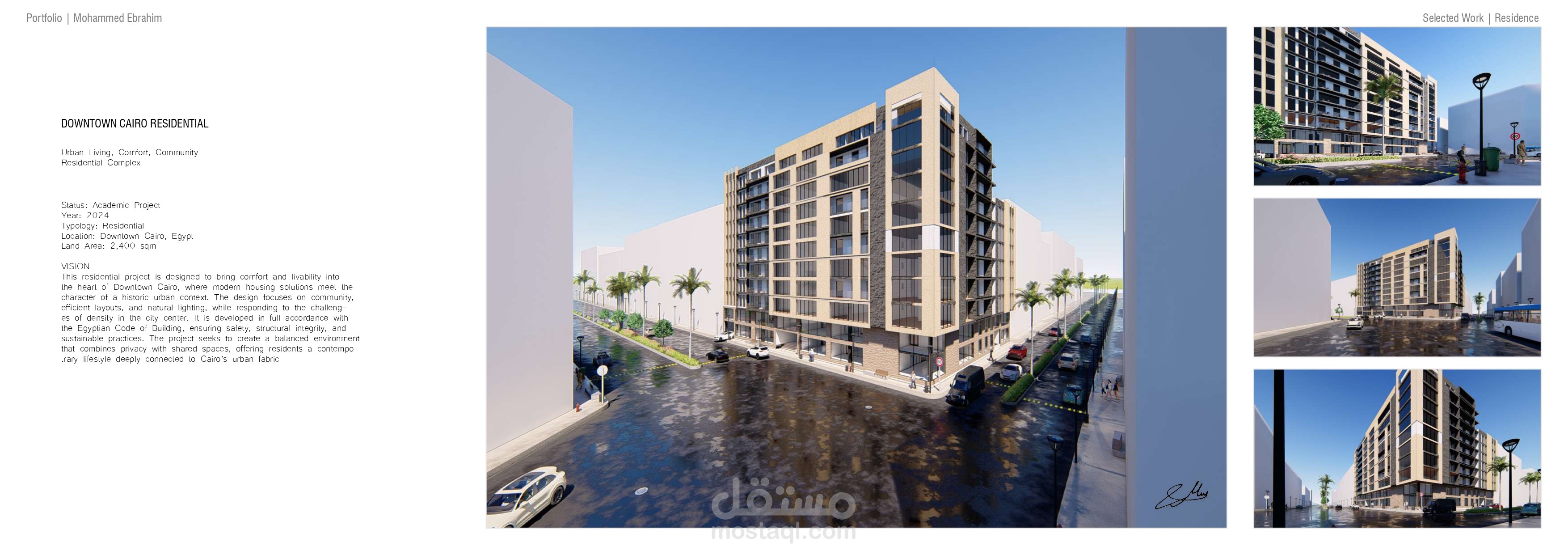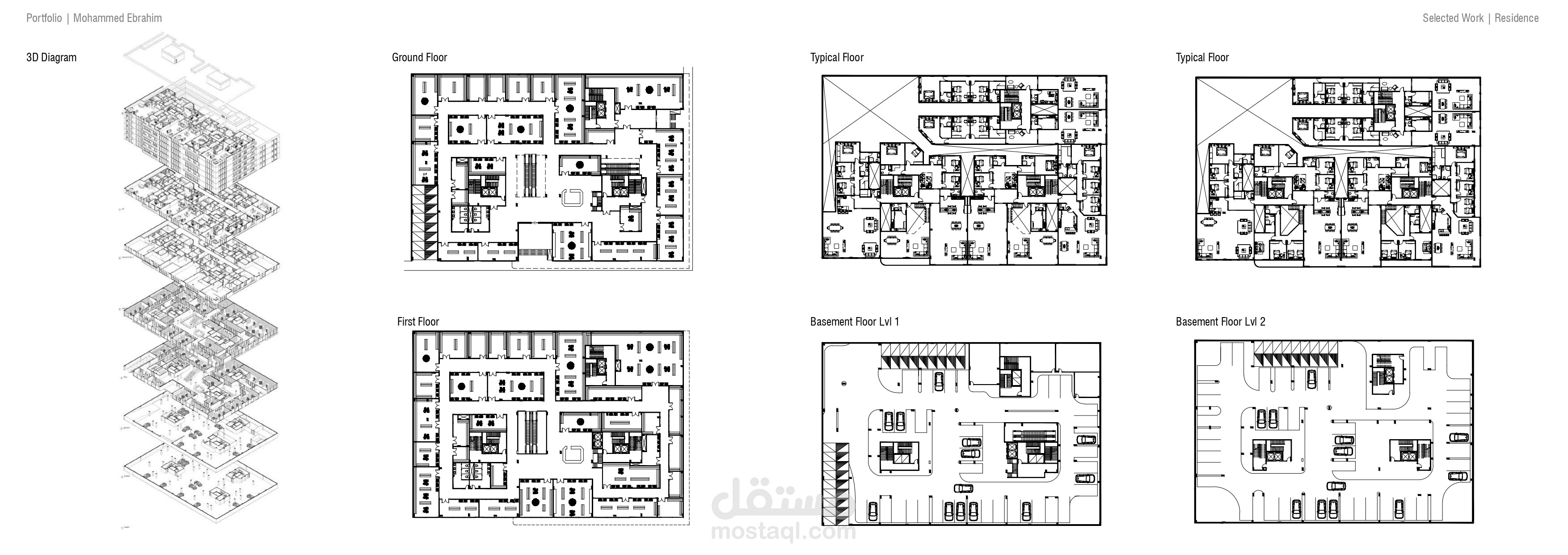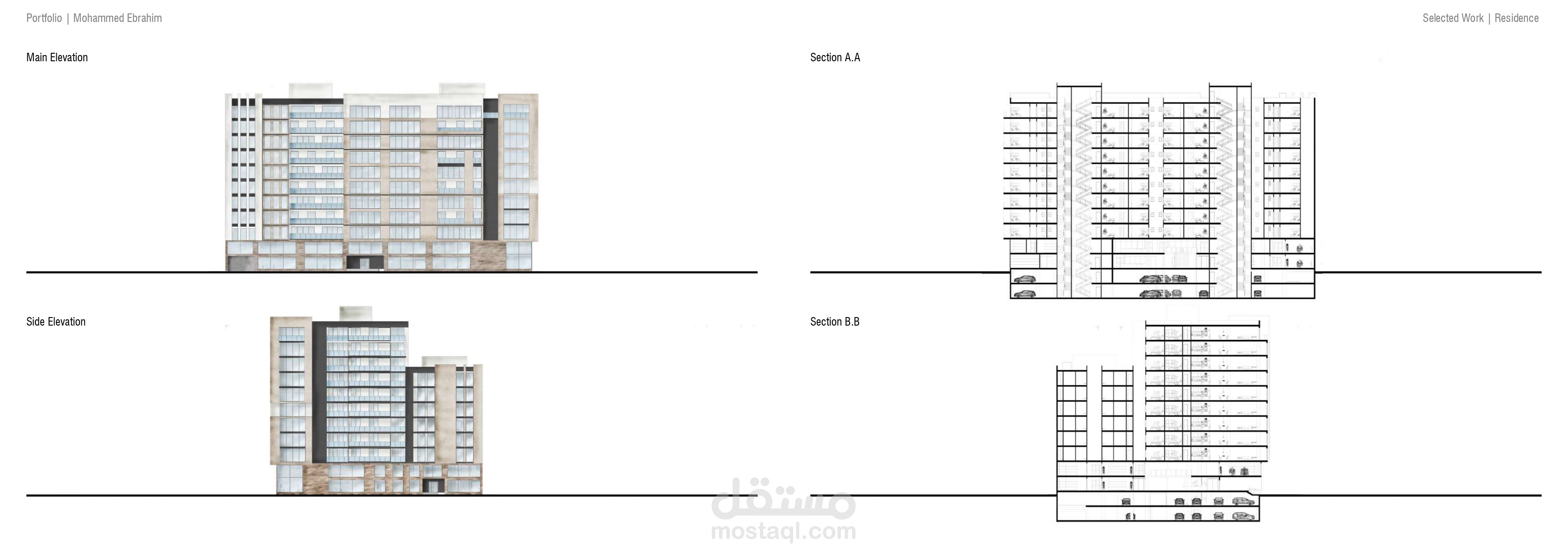Residential Building
تفاصيل العمل
Residential Building, Downtown Cairo (2024) | 2,400 m²
● Designed a residential complex in compliance with the Egyptian Building Code.
● Ground and first floors developed as commercial zones for shops and services.
● Six mid-level floors planned with 10 residential units per floor, ensuring high-density efficiency.
● Three upper floors designed with 8 larger residential units per floor, offering more spacious layouts.
● Balanced commercial and residential functions while maintaining circulation, natural lighting, and structural efficiency.



