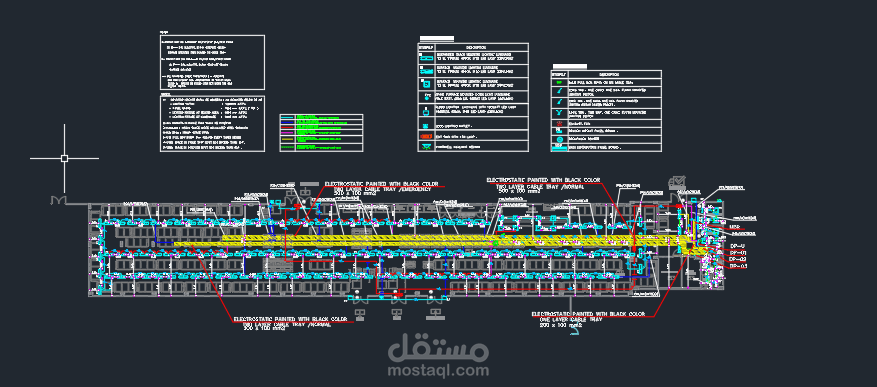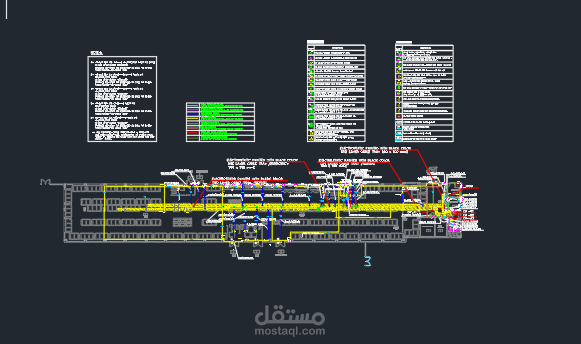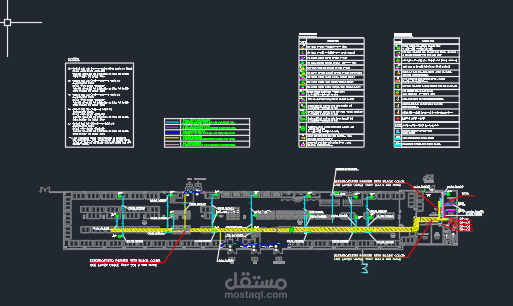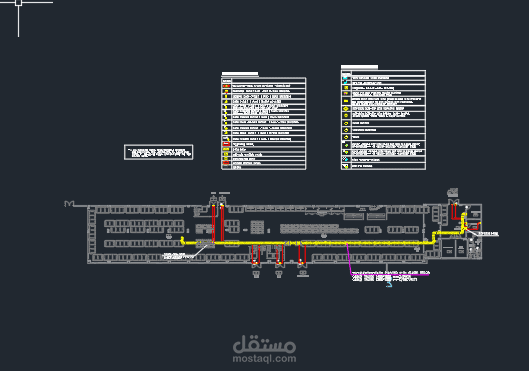Electrical Design for Sobico Supermarket
تفاصيل العمل
Description:
Full electrical design for a commercial supermarket project, covering:
Lighting System: Efficient indoor and outdoor lighting layouts with lux level calculations.
Power Distribution: Load calculations, panel schedules, and single line diagrams (SLD) for proper distribution of loads across the facility.
Low Current Systems: Fire alarm, CCTV, data & network cabling, and public address system.
Shop Drawings: Detailed execution drawings to ensure smooth implementation on site.
BOQ Preparation: Accurate Bill of Quantities for cost estimation and procurement.
Tools & Standards Used:
AutoCAD, Revit, Dialux, Excel – according to IEC standards and Egyptian Electrical Code.




