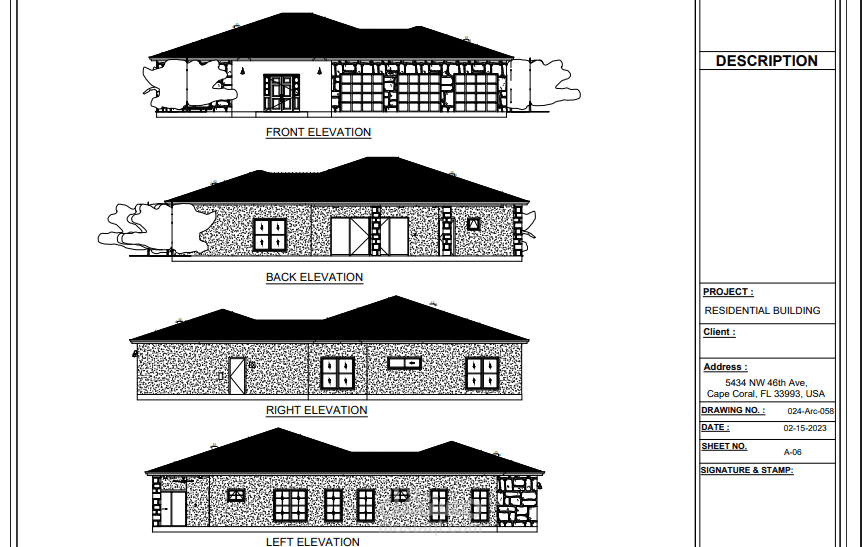Structural Design and Calculation Support for PE-Stamped Residential Project
تفاصيل العمل
Worked remotely with a licensed Professional Engineer (PE) to provide detailed structural design and calculation support for a residential project requiring PE stamping in the United States. My responsibilities included preparing structural framing plans, foundation layouts, and performing load calculations (dead, live, wind, and seismic) based on local code requirements (IBC, ASCE, ACI, etc.).
I assisted in modeling structural elements, preparing calculation sheets, and reviewing structural components for compliance and constructability. The final deliverables were integrated into a complete drawing set submitted for permit approval. My contribution ensured accuracy, clarity, and code compliance in the stamped documents, supporting smooth project execution.
