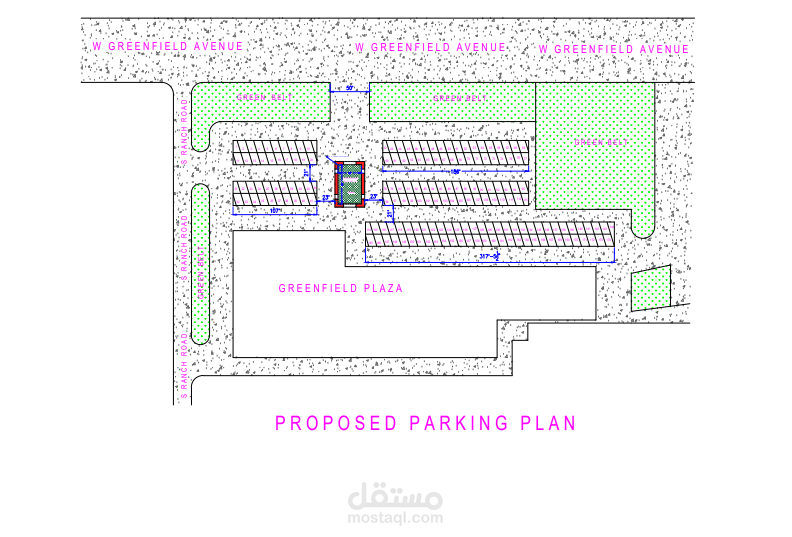Playground and Parking Layout Design for Commercial Plaza
تفاصيل العمل
Designed a 30x50 ft playground layout within an existing commercial parking lot in Wisconsin. Relocated the playground based on landlord feedback, adjusted the parking layout, preserved handicap spaces, and replaced footpaths with construction barriers. Delivered a clear 2D layout using CAD tools, ensuring safety, function, and visual clarity.
