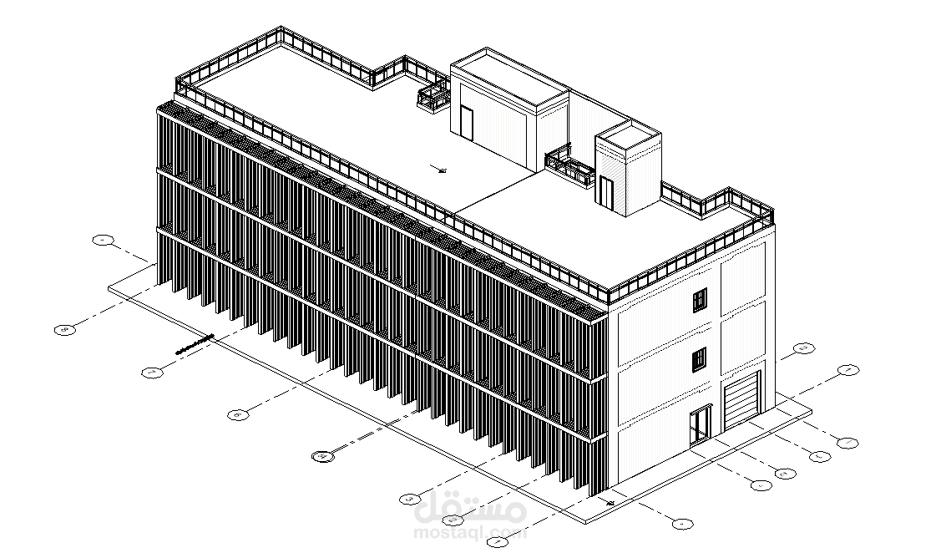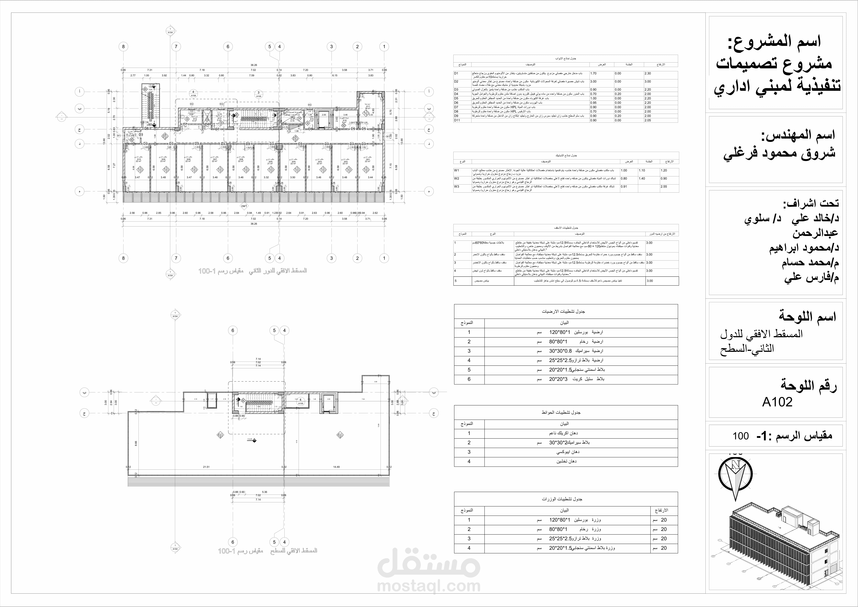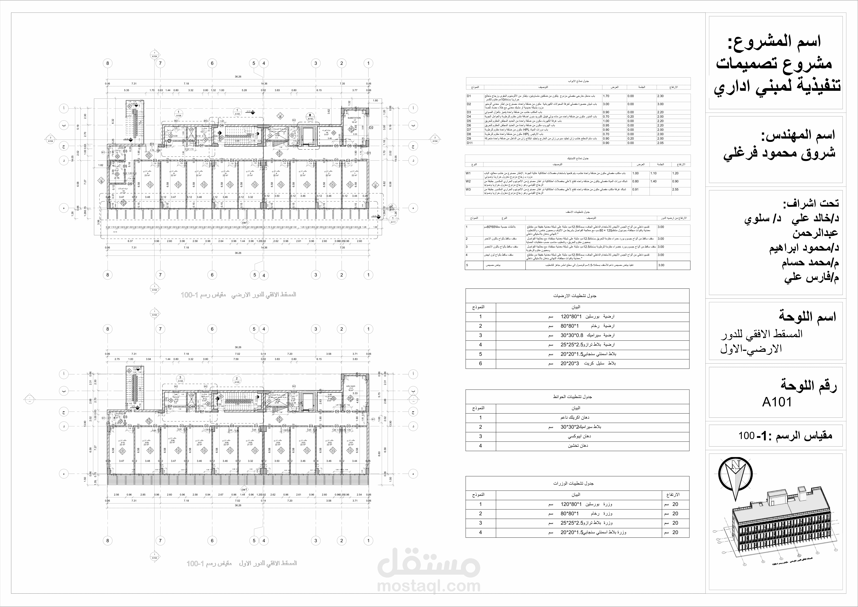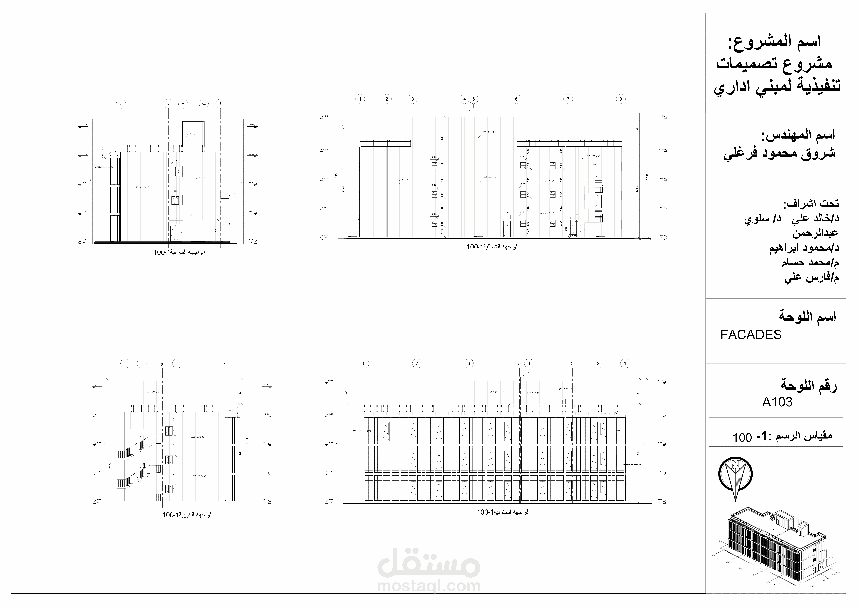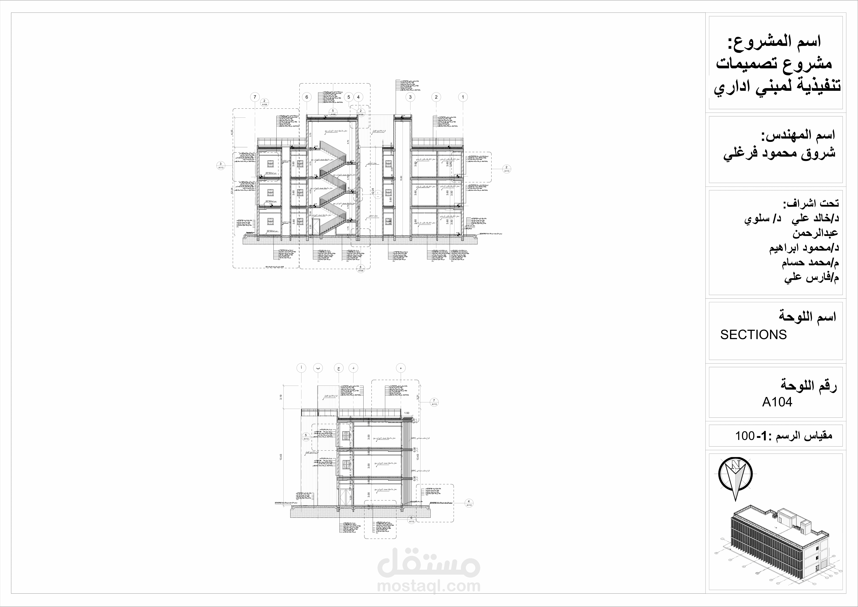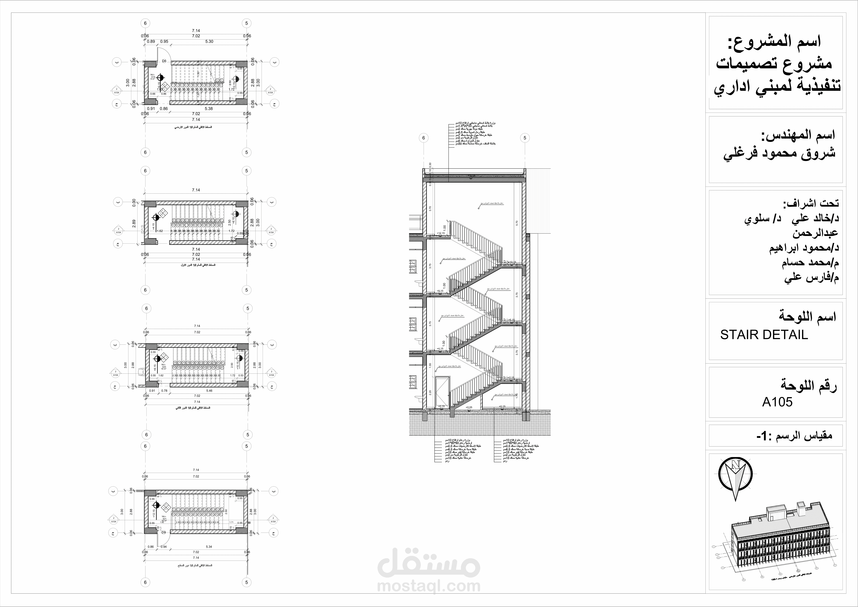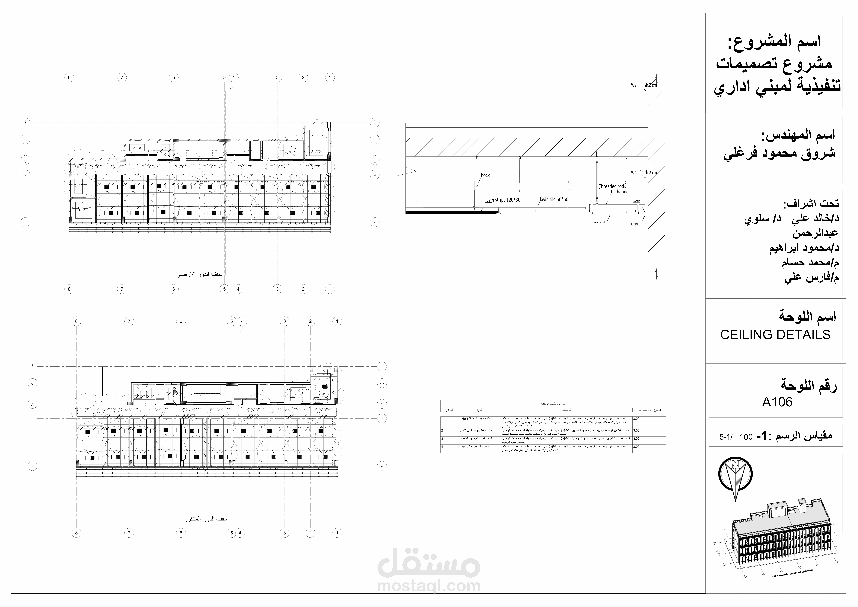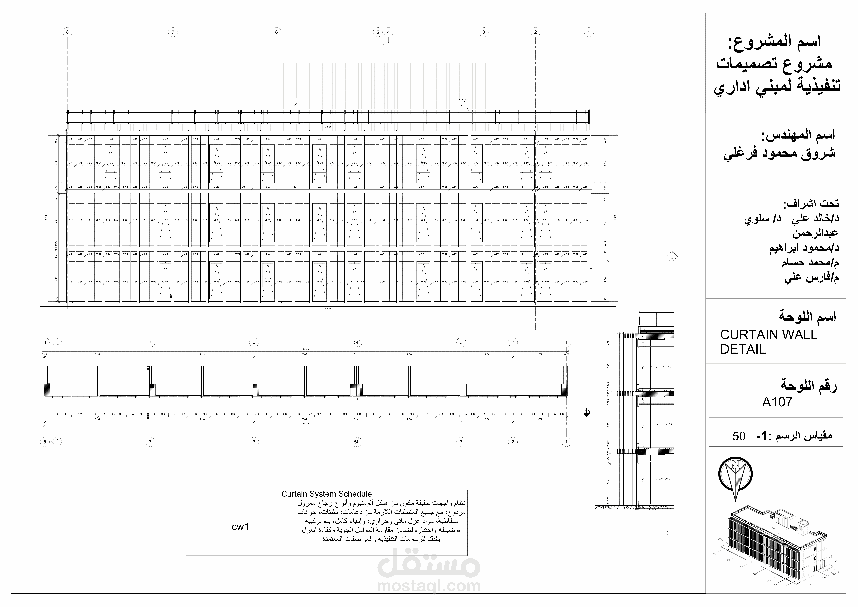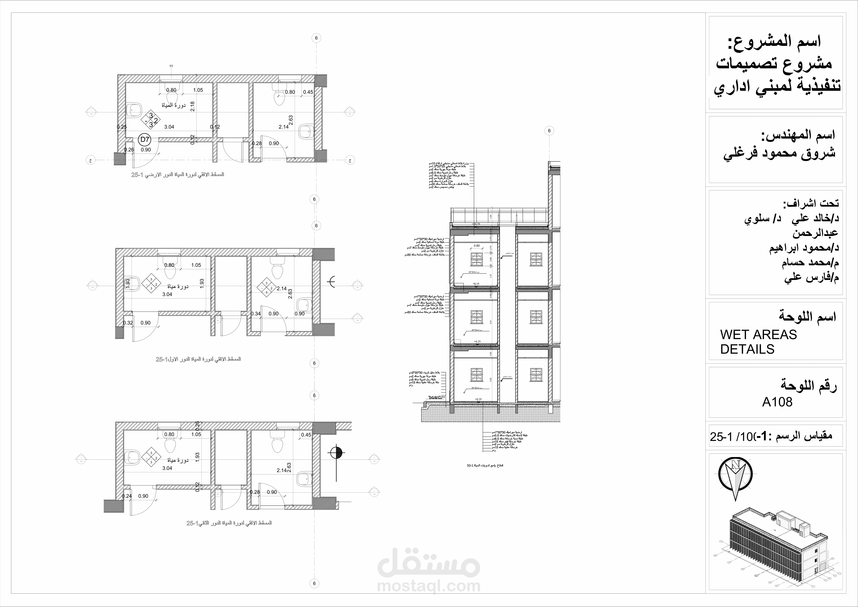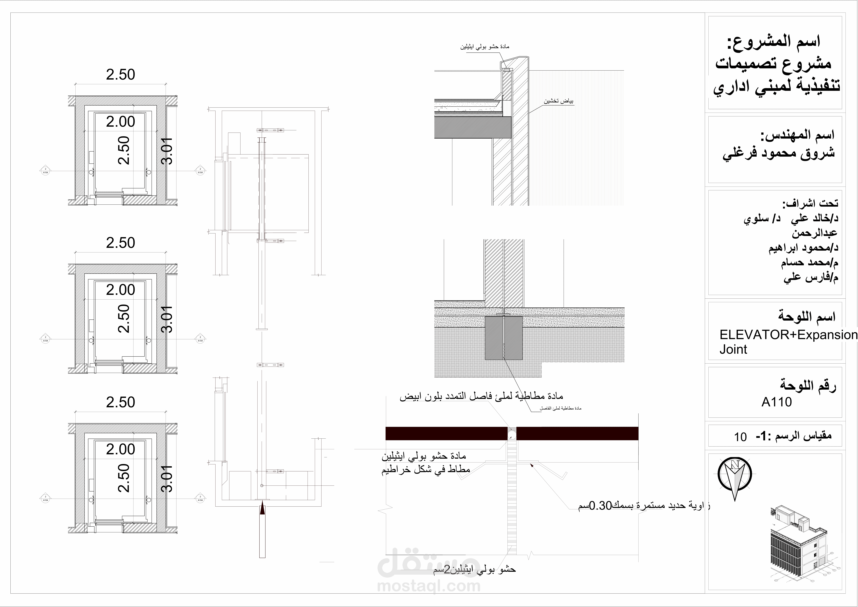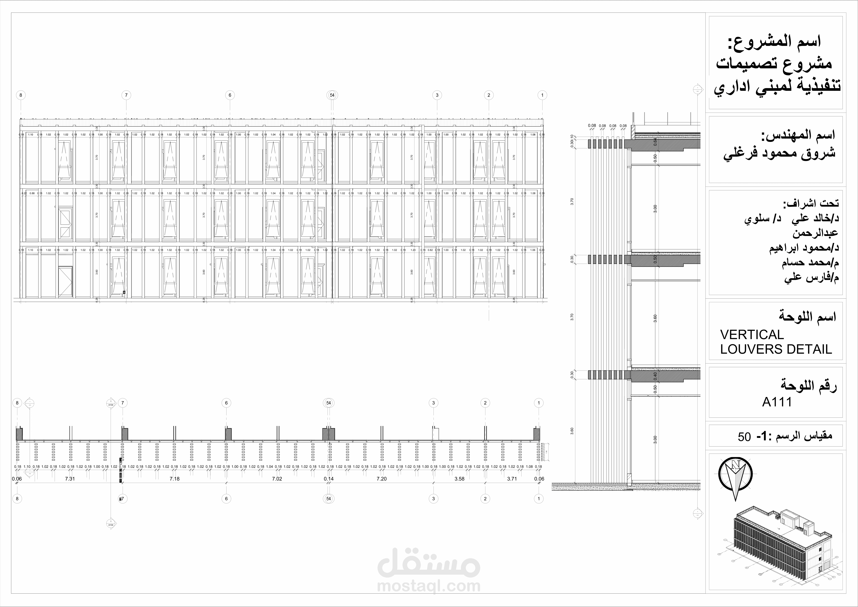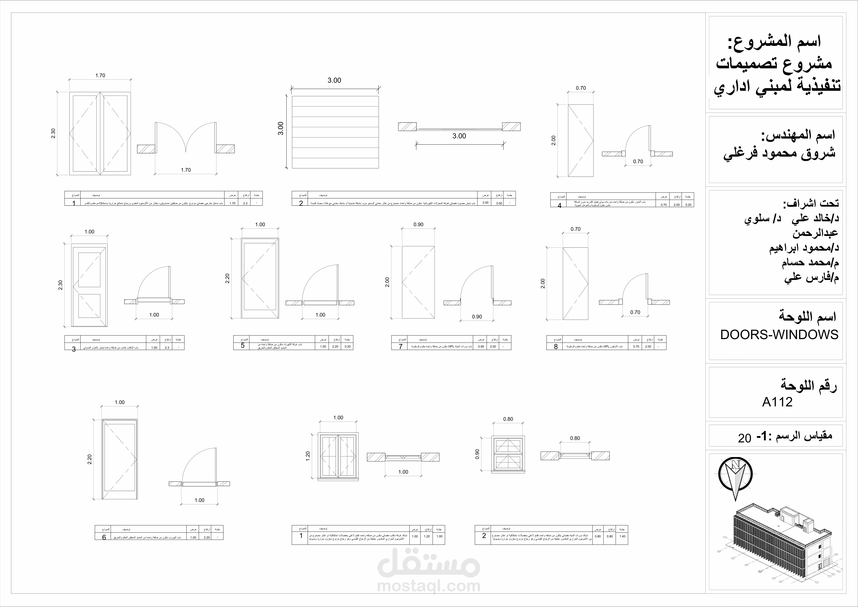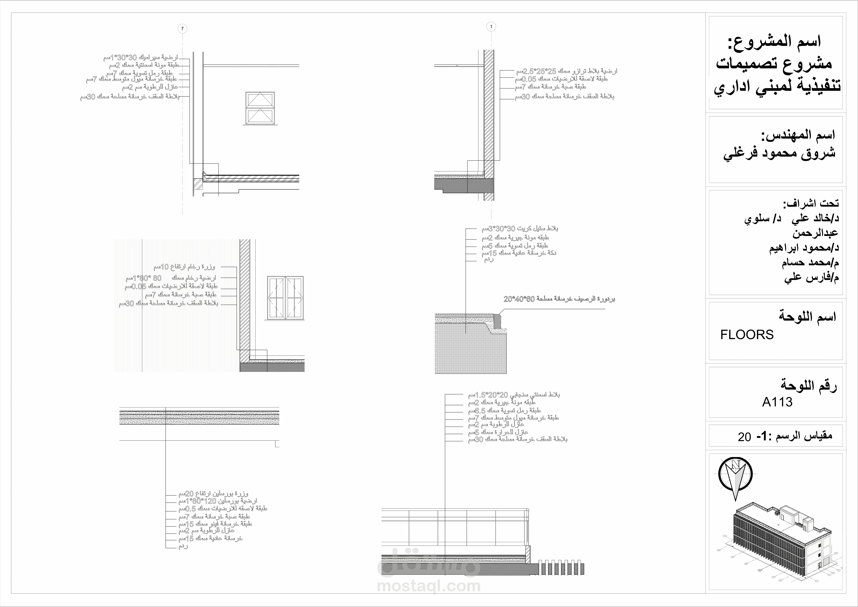Administrative Building – Working Drawings Package
تفاصيل العمل
This working drawings package represents the detailed design documentation for an administrative building developed in alignment with both functional and technical standards. The project prioritizes the integration of core building systems including the HVAC (Heating, Ventilation, and Air Conditioning), fire safety systems, and a carefully studied structural system based on the Flat Slab technique.
The HVAC system adopted in this project is a VRV (Variable Refrigerant Volume) system, selected for its high energy efficiency, zoning flexibility, and advanced climate control capabilities. Special attention was given to column grid coordination, with varying column caps to optimize load transfer and spatial flexibility.
The HVAC layout ensures efficient thermal comfort throughout the building, while fire-fighting provisions strictly follow local fire codes, including the implementation of sprinklers, emergency exits, and fire-rated partitions where necessary.
This set of drawings reflects a comprehensive architectural and engineering effort, providing construction-ready plans that support accurate execution on site, clarity for contractors, and compliance with Egyptian building codes
