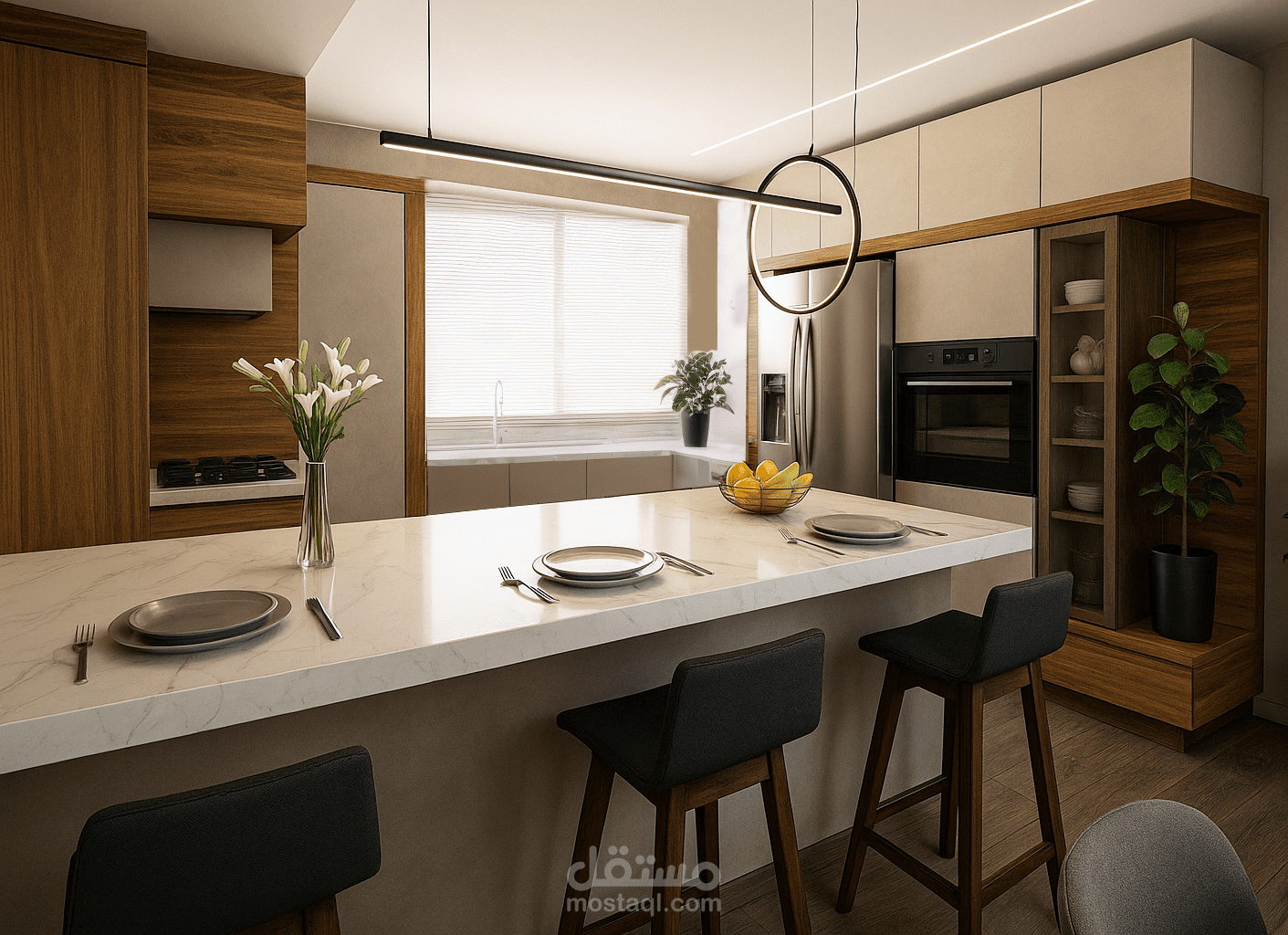Interior Design & Renovation of a 150 sqm Apartment
تفاصيل العمل
This project involved the complete interior design and renovation of a 150-square-meter residential unit. I was responsible for designing every part of the space, from layout planning to material selection, lighting design, and furnishing concepts.
The main objective was to transform the outdated layout into a modern, functional, and aesthetically pleasing living space tailored to the client’s lifestyle. By rethinking spatial organization, I created an open and cohesive flow between the living, dining, and kitchen areas, while maintaining privacy in the private zones such as the bedrooms and bathrooms.
Carefully selected materials and a neutral color palette were used to enhance natural light and create a calm, elegant atmosphere. Custom-designed cabinetry and built-in storage solutions optimized functionality without compromising style.
Special attention was given to lighting—both natural and artificial—to highlight textures, define zones, and add warmth to the interiors. The result is a harmonious and timeless environment that blends comfort with contemporary design principles.
