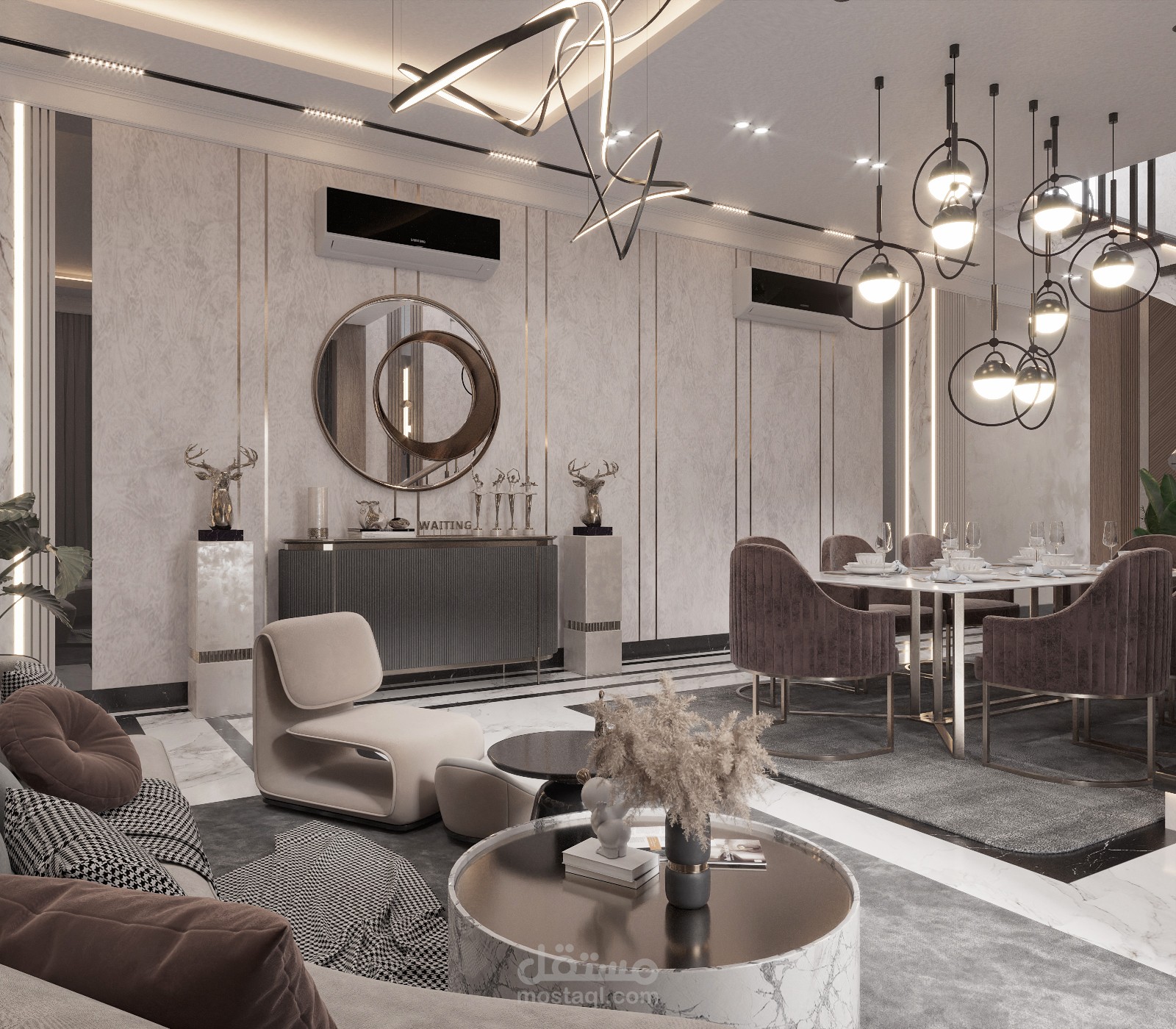INTERIOR DESIGN PRIVATE DUPLEXC
تفاصيل العمل
Villa Shop Drawing Project – Based on 3D Max Design
Project Overview:
The project involved converting a full 3D Max interior design for a residential villa into a complete set of professional shop drawings using AutoCAD.
Scope of Work:
Analyzed the provided 3D design thoroughly.
Redrew the entire layout accurately in AutoCAD.
Produced detailed shop drawings including:
Floor plans for all areas.
Furniture layout plans.
Lighting layout plans.
Electrical and mechanical layout (as needed).
Detailed sections for flooring, ceiling, wall finishes, and joinery.
Final finishes and material specifications sheets.
Designed a professional cover page and full presentation layout.
Delivered as a well-organized PDF presentation file, ready for site execution or consultant review.
Software Used:
AutoCAD – Photoshop – PowerPoint – (and Revit for support/organization when needed)
Execution Time:
Completed within a short timeframe with high attention to detail and technical accuracy.
Outcome:
A complete, construction-ready shop drawing package aligned with the original design intent.
