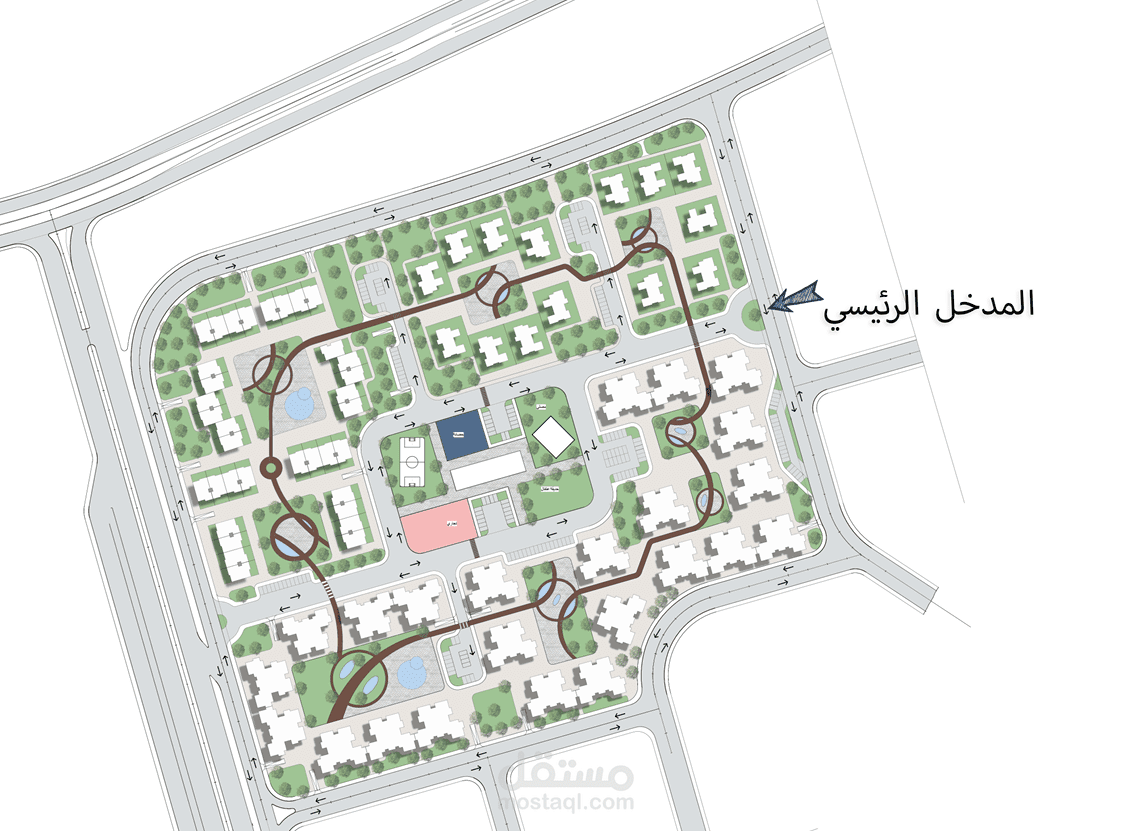Urban Housing Design Project – Nasser City, Egypt
تفاصيل العمل
as part of a collaborative academic project within the Housing and Urban Design course, we developed a comprehensive residential cluster located in Nasser City – Al-Hadaba, Assiut, Egypt. The project involved designing a livable neighborhood that integrates a mix of housing levels and essential public services within a clearly defined urban layout. The residential typologies were distributed as follows: 25% standalone villas (high-end housing), 25% semi-attached villas (medium-level housing), and 50% apartment buildings consisting of a ground floor and four additional stories. The design also allocated 10% of the total area to community services, including educational, healthcare, commercial, religious, and recreational facilities. The site features two main entrances to optimize accessibility and circulation. Our approach emphasized spatial hierarchy, functional zoning, and the incorporation of green corridors to encourage walkability and sustainability. My role within the team included site analysis, contribution to mass zoning, road network planning, and ensuring the integration of service areas with residential zones. The project enhanced my skills in teamwork, urban design principles, and technical tools such as Revit,AutoCAD














