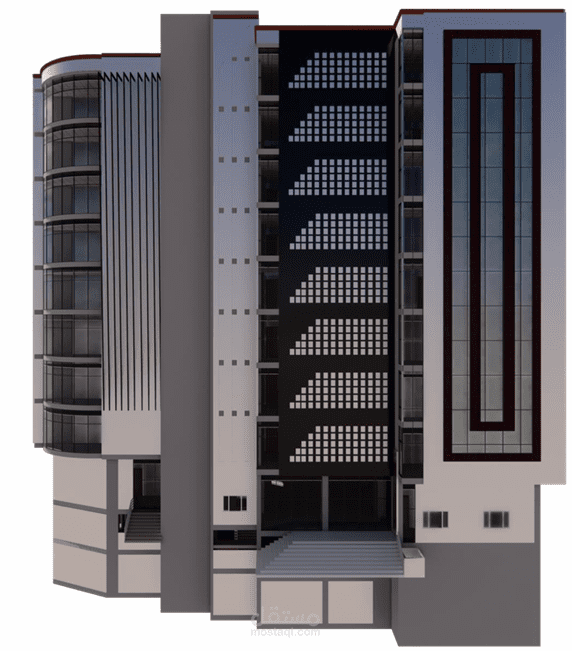Implementation of BIM Tools for Electrical Systems Distribution in a Hospital Building
تفاصيل العمل
We utilized Autodesk Construction Cloud (ACC) as a central Common Data Environment (CDE), enabling real-time collaboration and version control.
We achieved true BIM implementation by integrating all project phases: modeling, documentation, coordination, clash detection, and shop drawings.
Automated sheet creation and batch printing using Dynamo and DiRootsOne plugin.
Clash detection and resolution using Navisworks Manage with detailed clash reports before and after.
Performed precise calculations: VD, SC, Lux, SLD, Earthing, Lightning protection, and more.
Delivered a complete design and shop-drawing package ready for construction.
