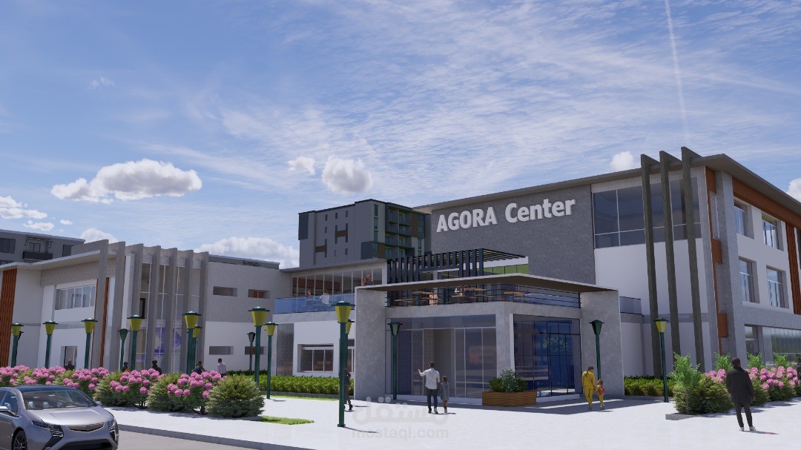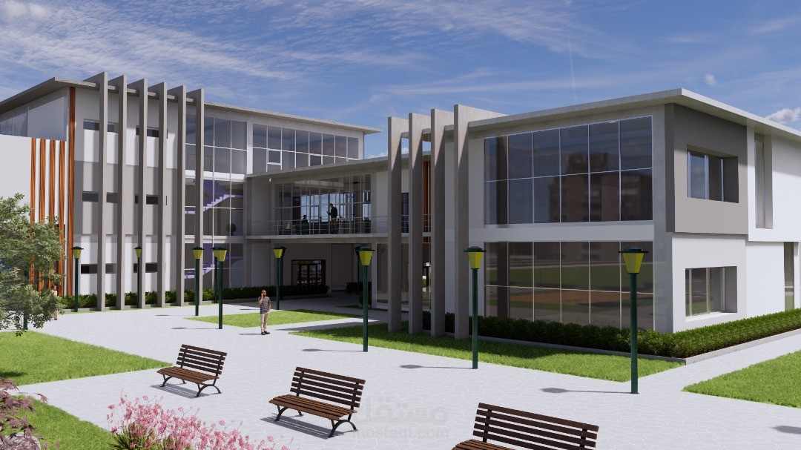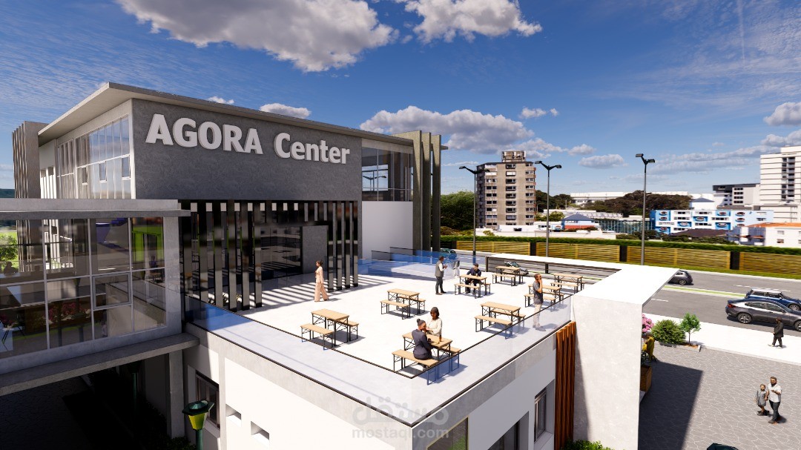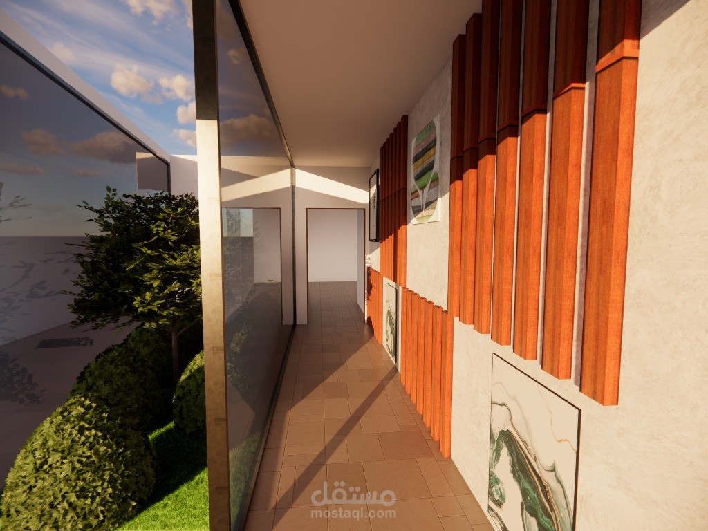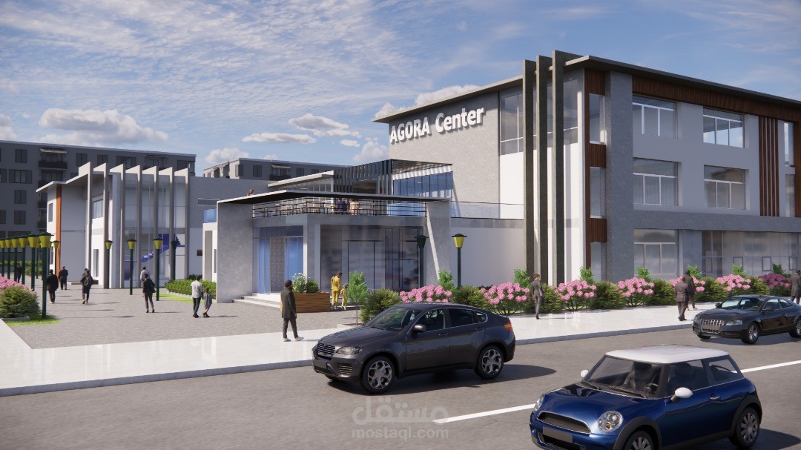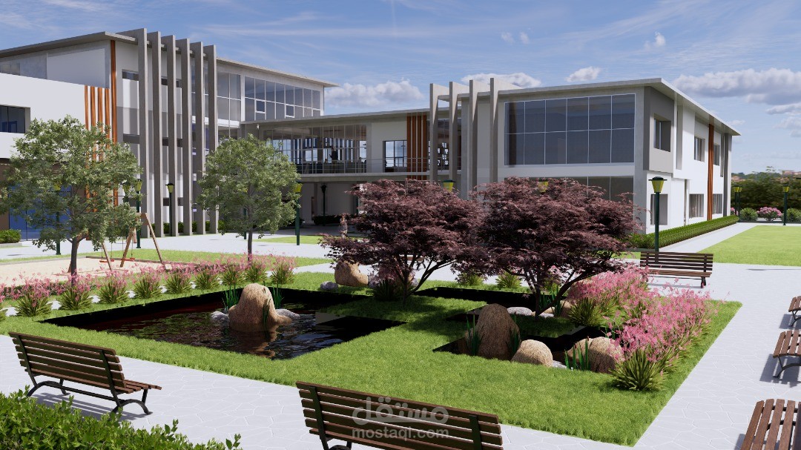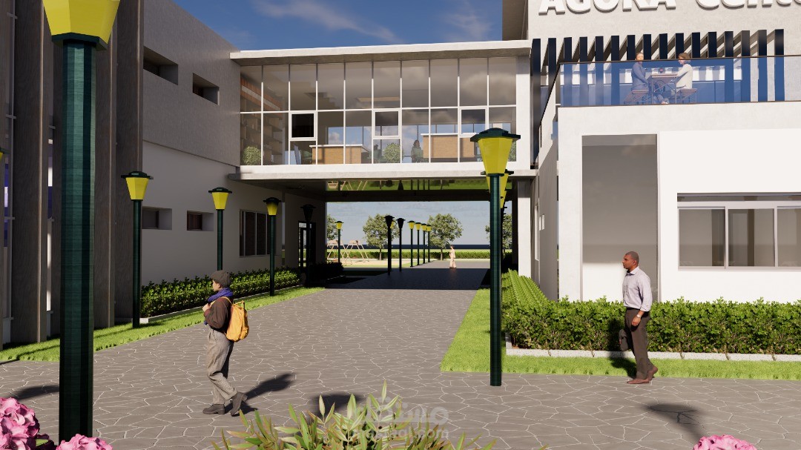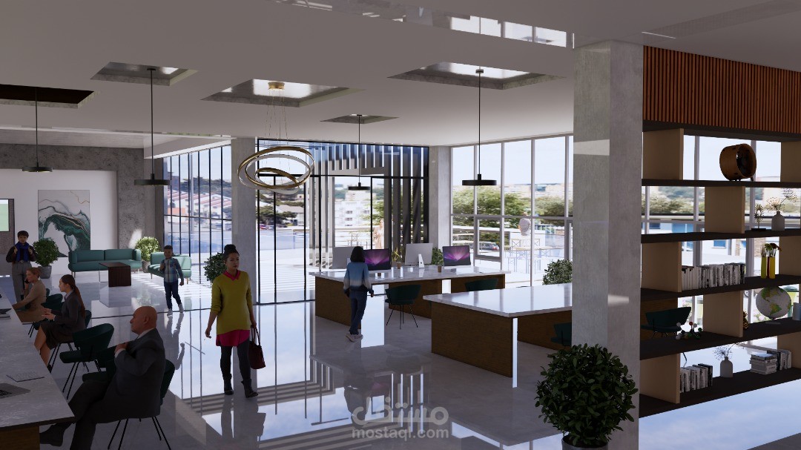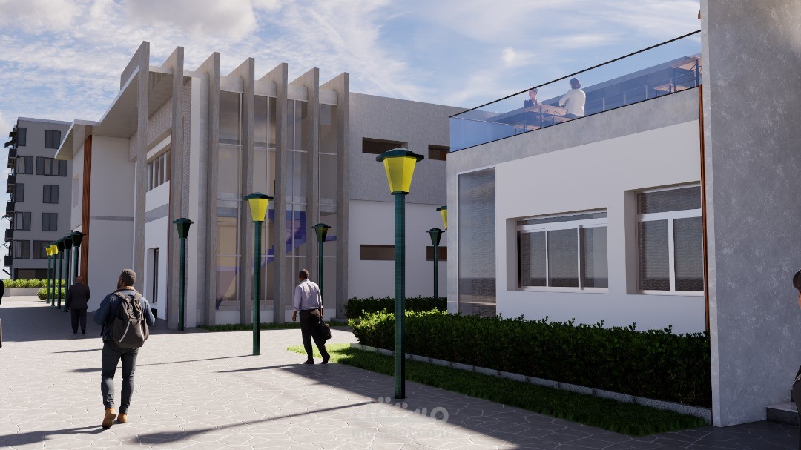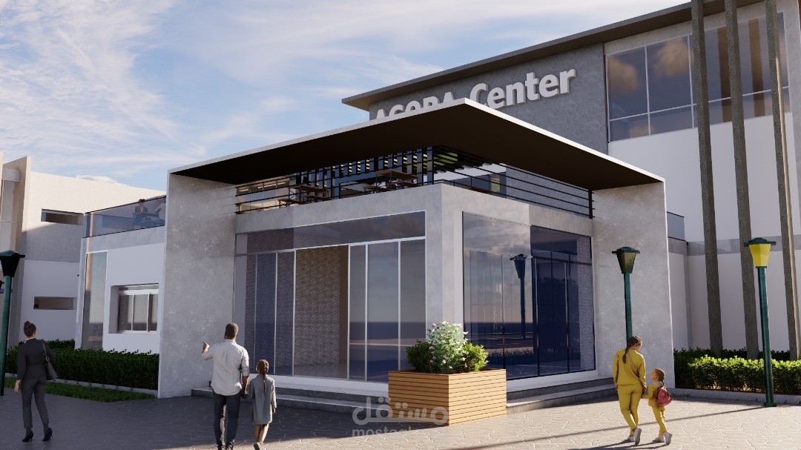Agora Center – Youth and Learning Hub
تفاصيل العمل
مشروع معماري يتمثل في تصميم مركز متعدد الوظائف موجه لفئة الشباب. يجمع بين دار شباب ومساحات مخصصة للتكوين في البرامج المعمارية والمعلوماتية.
الهدف من التصميم هو خلق فضاء تفاعلي يعزز الإبداع، المشاركة والتعلم، من خلال دمج فراغات مرنة مخصصة للأنشطة الثقافية، الفنية والتعليمية.
يرتكز المشروع على دراسة دقيقة للبرنامج والاحتياجات، مع تنظيم مدروس لحركة المستخدمين داخل الفضاء.
كما تم التركيز على الانفتاح البصري، الإضاءة الطبيعية، وتوفير مناطق خضراء ومساحات ترفيهية لتعزيز الراحة النفسية للمستفيدين
Agora Center is a multifunctional architectural project designed to serve as a youth center and a learning hub. The concept combines social, cultural, and educational spaces within one dynamic environment, aiming to support young people through creativity, interaction, and personal growth.
The design includes dedicated areas for architectural and digital software training, meeting and collaboration zones, as well as flexible spaces for workshops, exhibitions, and recreational activities.
Special attention was given to spatial flow, natural lighting, and the integration of open and green spaces to create a welcoming and inspiring atmosphere. The project reflects a modern architectural approach that balances functionality with expression, offering a safe and stimulating environment for youth development.
