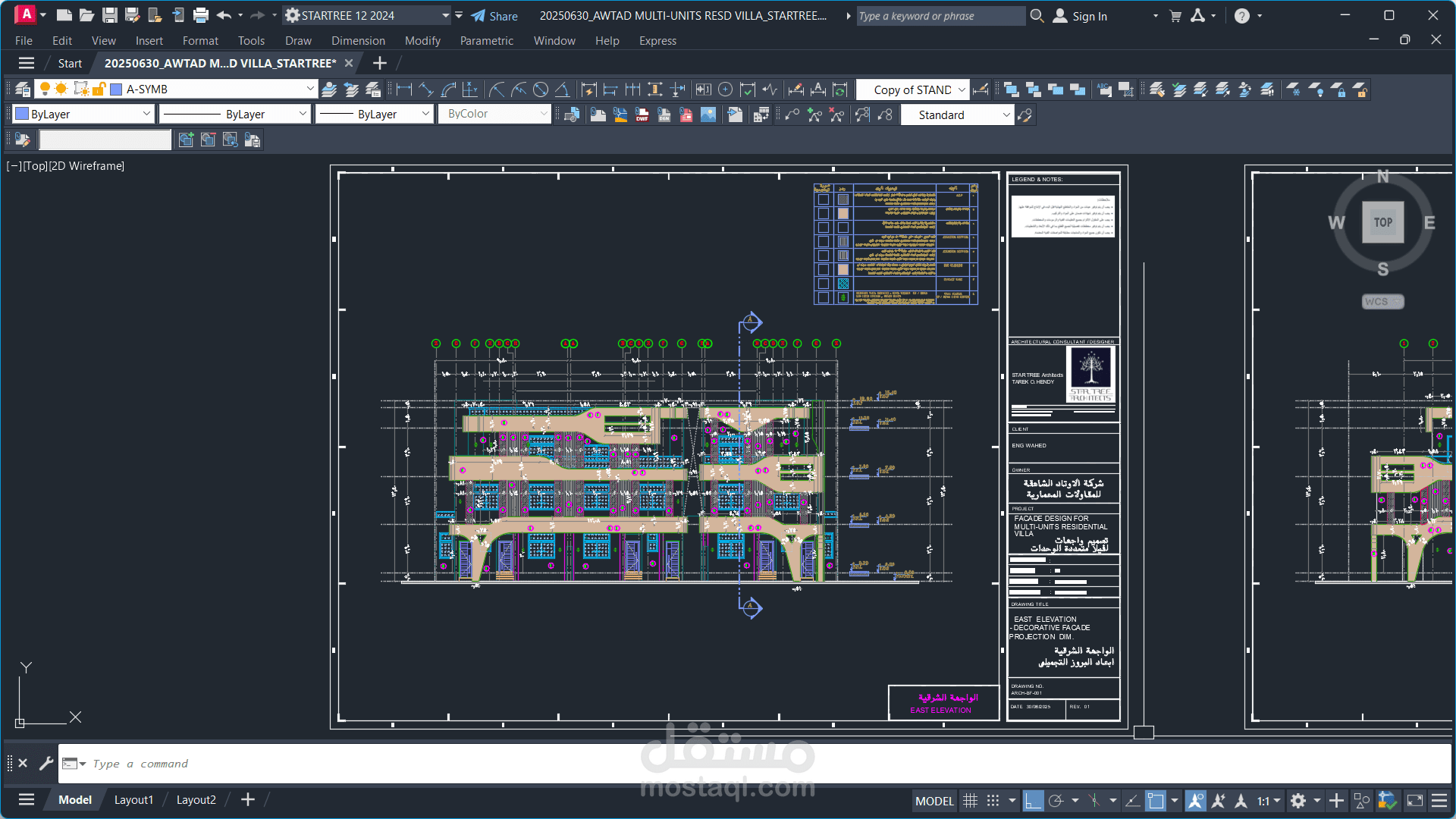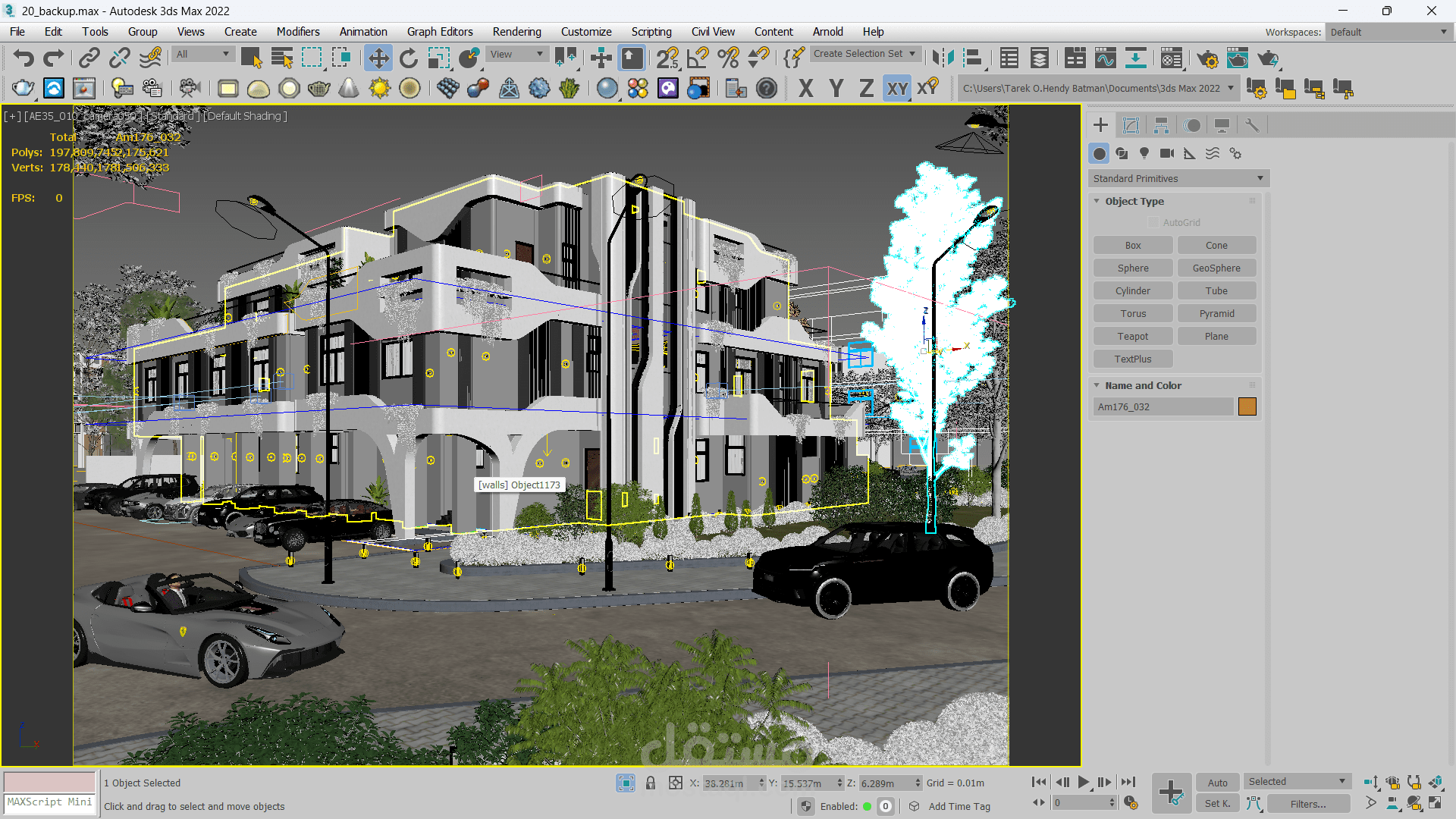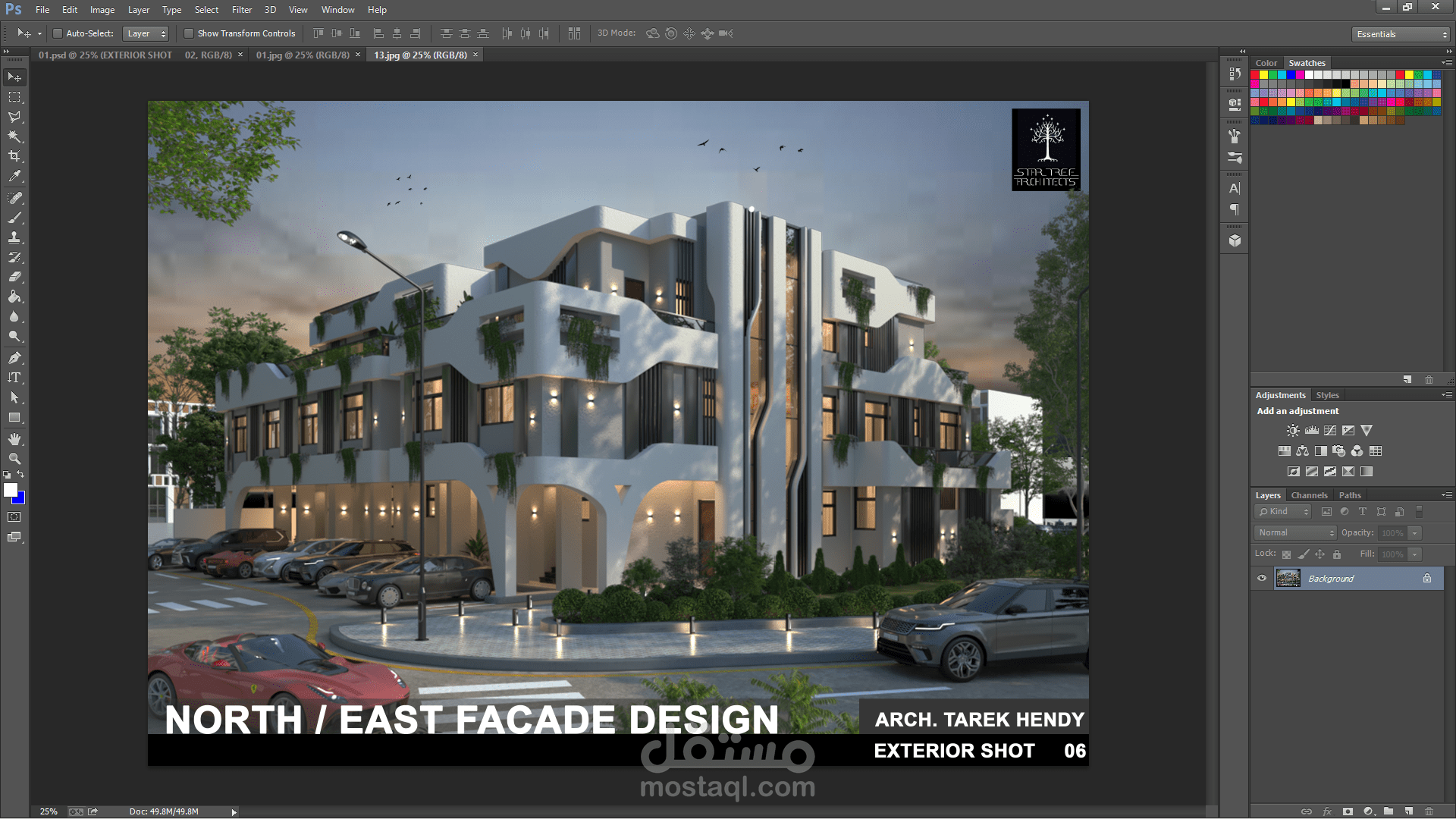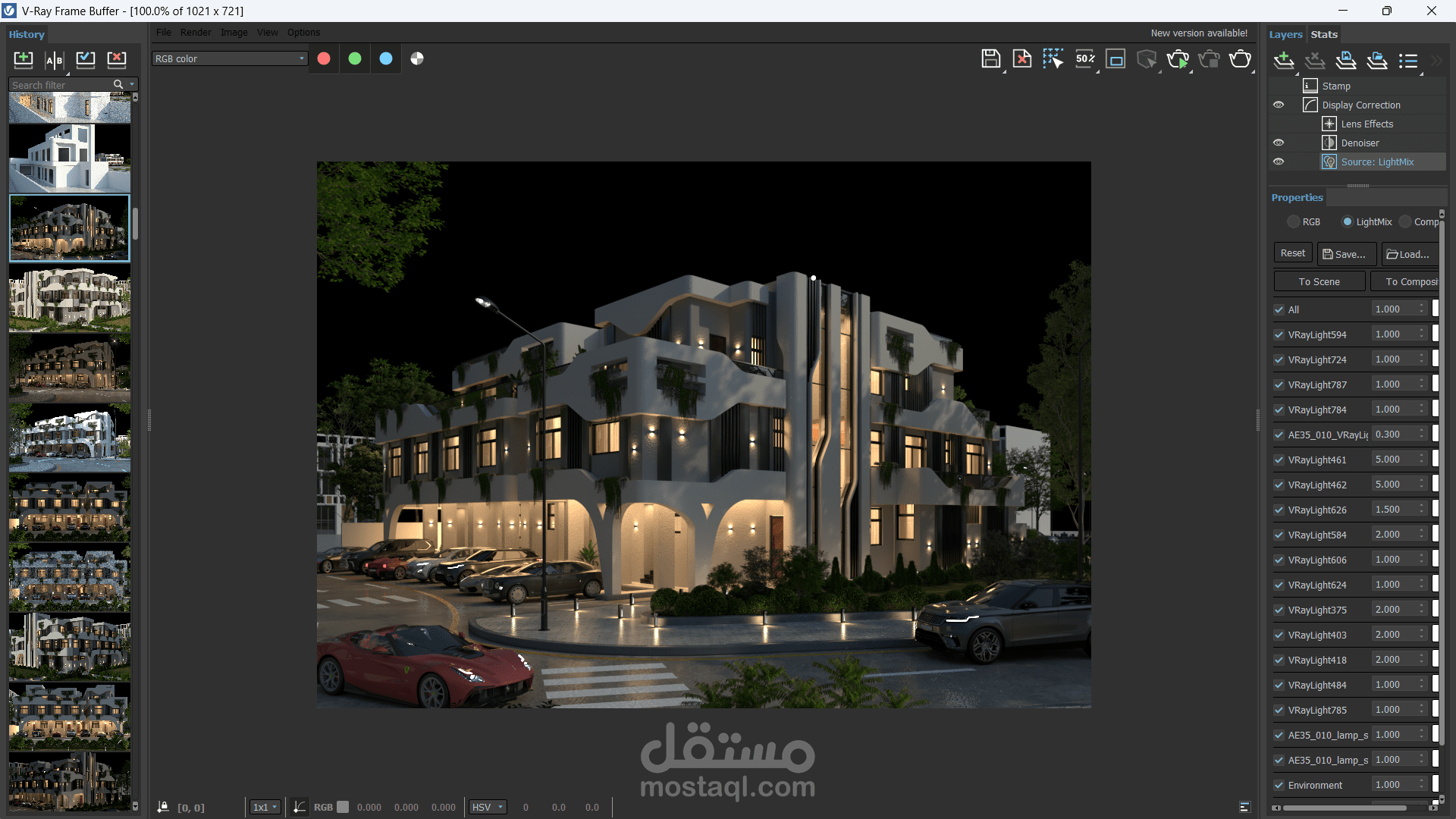مشروع منفذ 2025 بالمملكة العربية السعودية منفذ لعميل مستقل محترم - Exterior Futuristic Modern wavy 3D Facade Design- تصميم واجهة مودرن مستقبلية- لفيلا متعددة الوحدات MULTI-UNITS RESIDENTIAL VILLA FACADE DESIGN -KSA
تفاصيل العمل
صميم واجهات عصرية بخطوط متموجة (Wavy Gravy) تنسجم مع الطبيعة، لتشكّل كتلة جمالية راقية داخل النسيج الحضري.
الواجهة تمزج بين الحداثة والعناصر الطبيعية؛ شرفات خضراء تتلاقى مع أقواس انسيابية أفقية متموجة تحتضن الخطوط الرأسية الصريحة.
ويتدرج هذا الإيقاع المعماري بسلاسة نحو كتلة السلم الرأسية، ليُنتج مشهدًا فريدًا وهوية بصرية مميزة تجعل المبنى علامة معمارية فريدة.
التفاصيل التقنية:
تصميم احترافي لثلاث واجهات لمبنى فندقي متعدد الوحدات، مكوّن من ثلاث مستويات، باستخدام 3ds Max.
تم تقديم ريندر نهاري وليلي واقعي باستخدام V-Ray، مع معالجة لونية متقنة عبر Photoshop.
ثم تم إنتاج واجهات 2D تنفيذية دقيقة باستخدام AutoCAD، لضمان التطابق الكامل بين التصميم ثلاثي الأبعاد والرسومات التنفيذية، وتحقيق تنفيذ فعلي دقيق على أرض الواقع.
وهنا تبرز ميزة STAR TREE Architects:
ما تراه هو ما تحصل عليه.
Modern façade design with wavy gravy lines that blend seamlessly with nature, forming an elegant architectural mass within the urban context.
The façade combines contemporary aesthetics with natural elements — lush green balconies meet soft, horizontal wavy arches that embrace bold vertical lines.
This rhythmic harmony transitions gracefully into a vertical stair mass, creating a unique architectural presence and turning the building into a standout landmark.
Technical Details:
A professional 3-façade design for a multi-unit hotel building, across three levels, modeled using 3ds Max.
Rendered with realistic day and night V-Ray visuals, enhanced through precise Photoshop post-production.
Accurate 2D façade drawings were developed in AutoCAD, ensuring that the 3D vision translates flawlessly into executable construction drawings.
This is the STAR TREE Architects promise:
What you see is what you get.
"STAR TREE ,where each project is a Unique elgeant star















