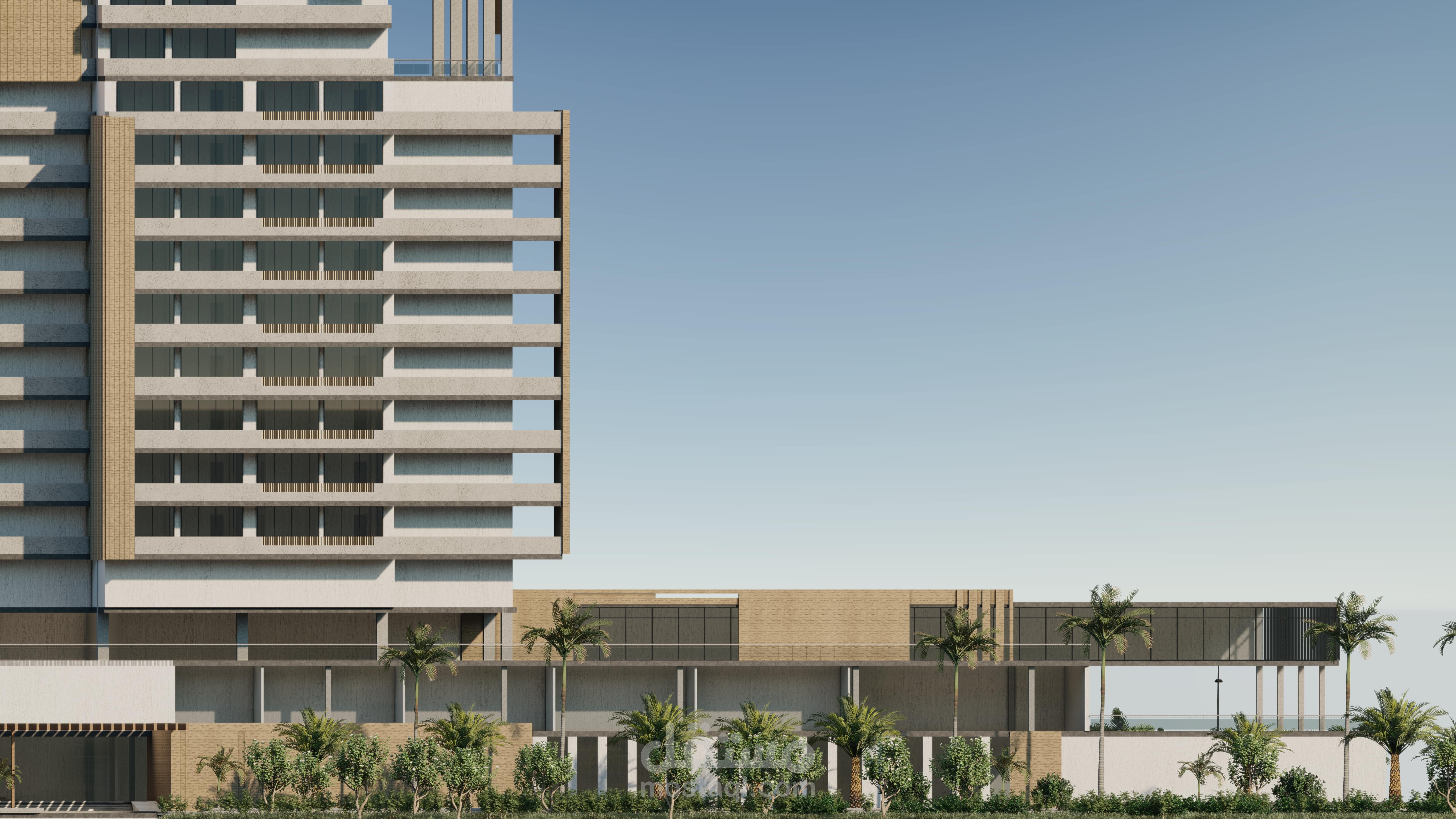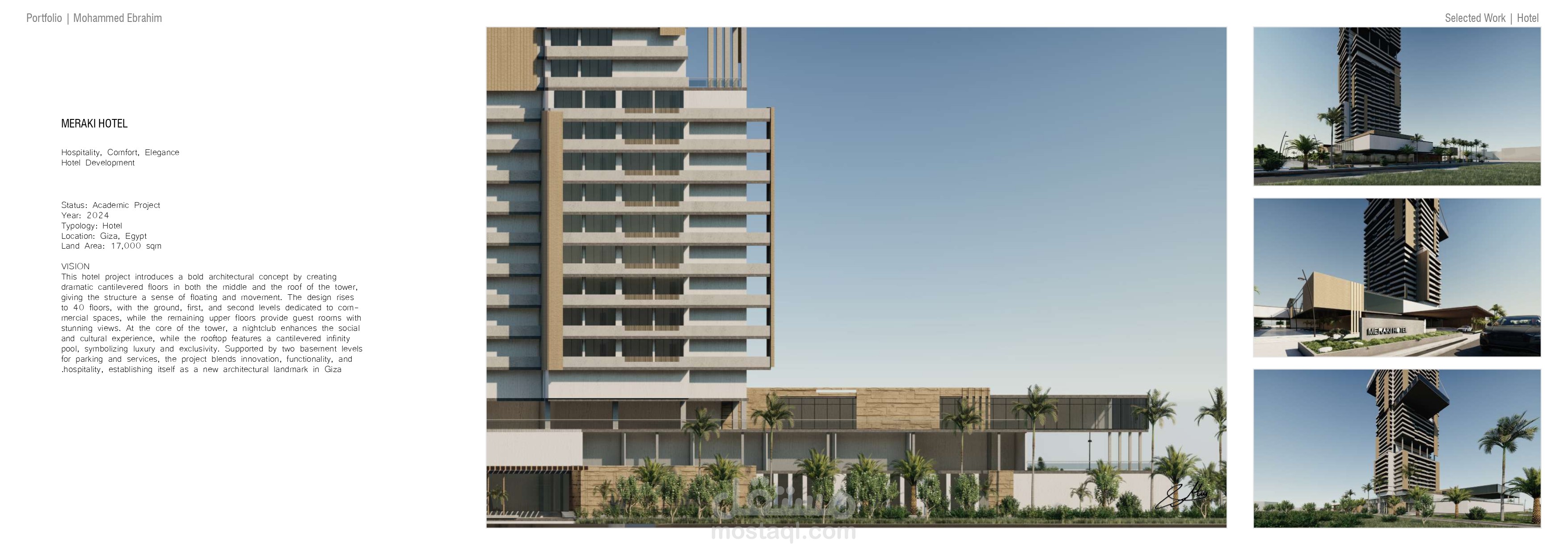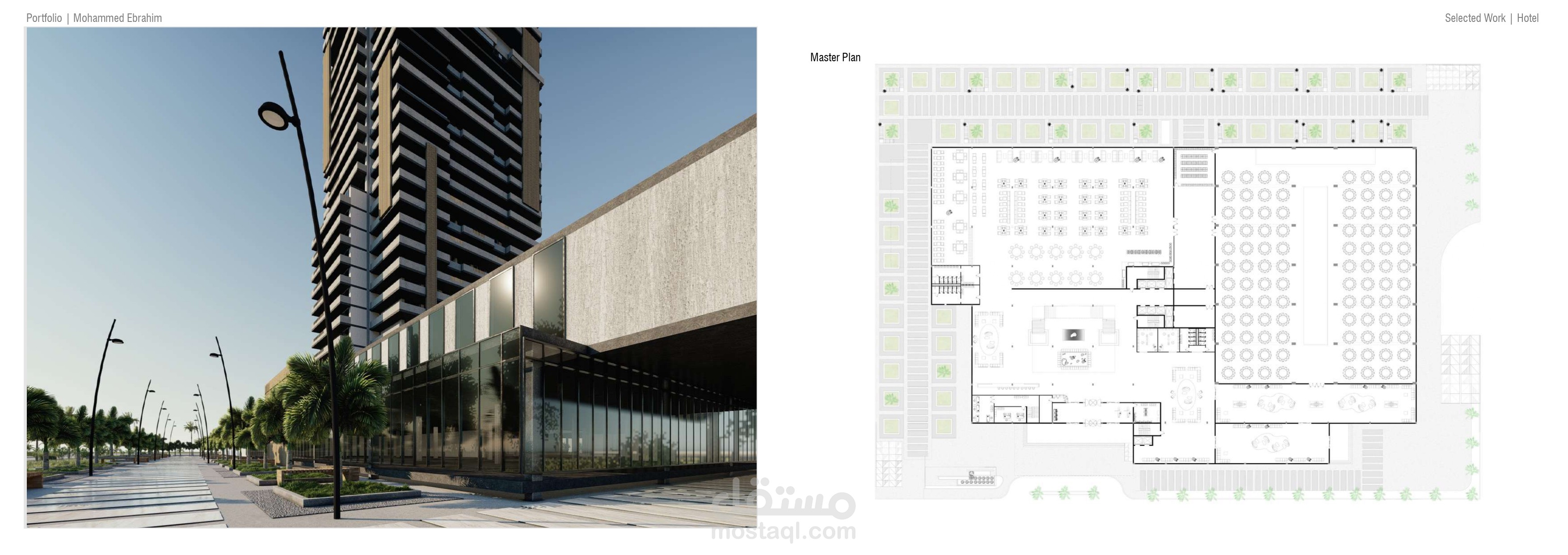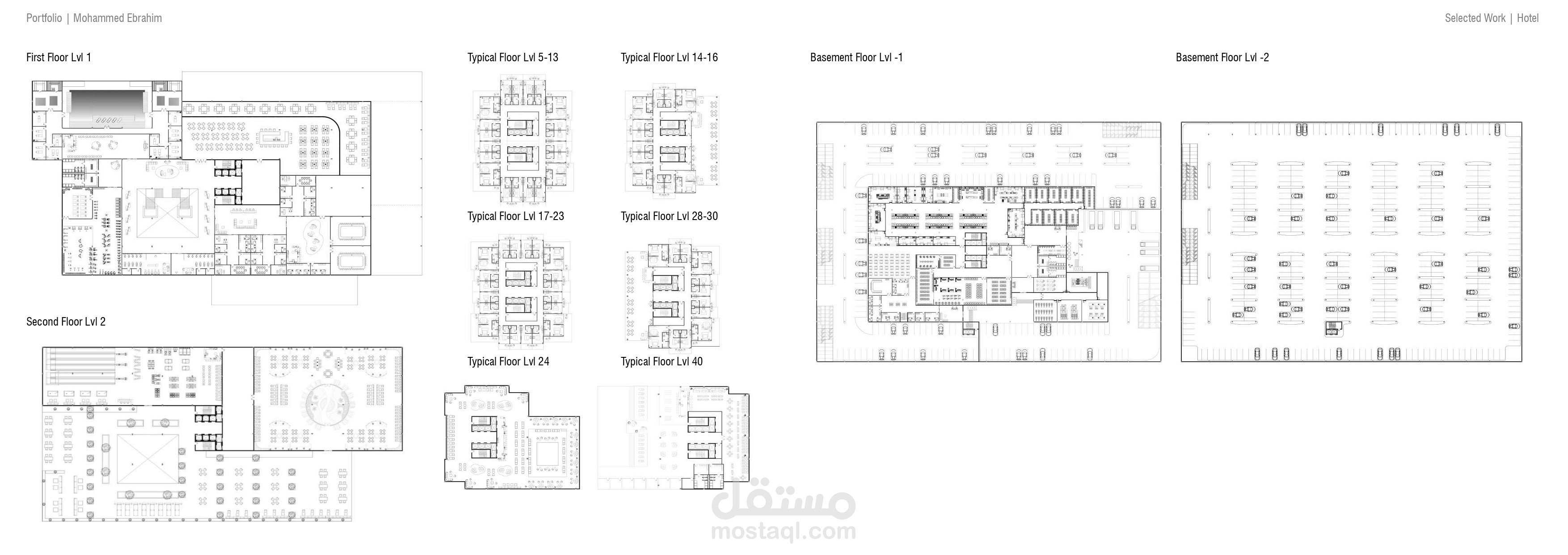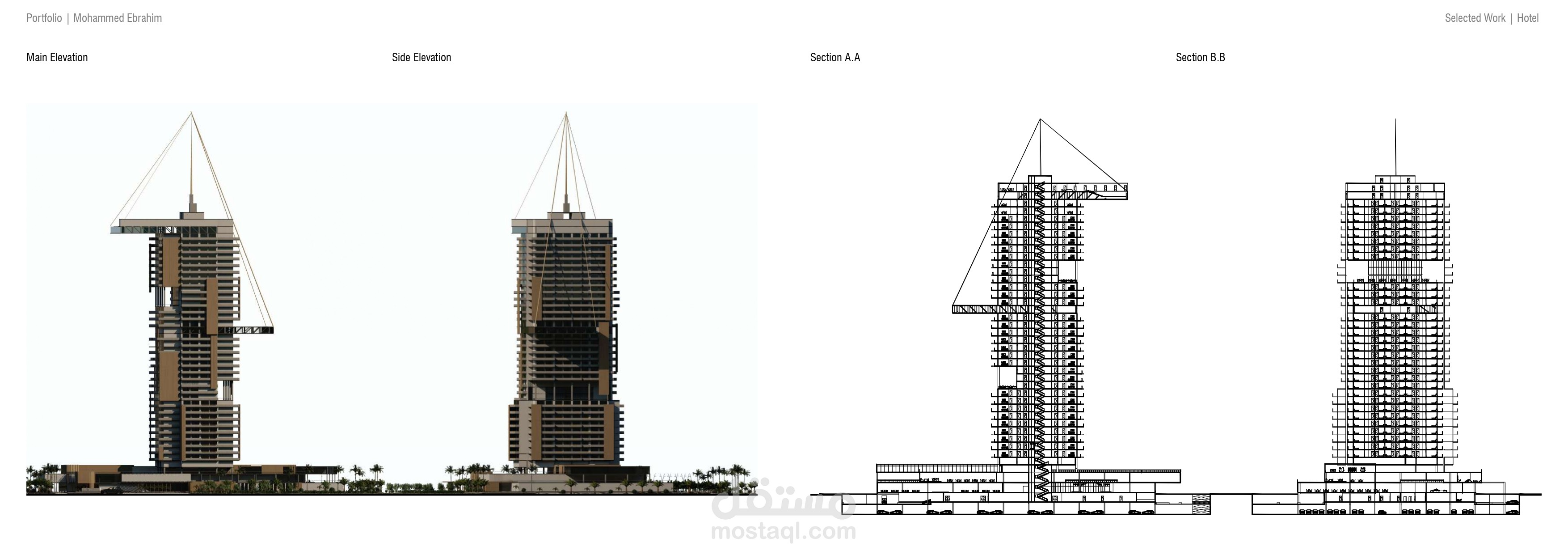High-Rise Hotel Design
تفاصيل العمل
This project is a 40-floor hotel with 2 basement levels.
•Basement 2: Parking for guests and staff
•Basement 1: Kitchen, laundry, and offices for public services
•Ground Floor: Entrance lobby, restaurant, and event hall
•First Floor: Workspace, spa, gym, restaurant, beauty center, and barbershop
•Second Floor: Arcade, restaurant, and open seating area
•Floors 3–36: Hotel rooms (single, double, suites, presidential suites)
•Middle Floors: Nightclub
•Top Floor: Rooftop pool
The nightclub and rooftop pool are located on cantilevered floors, adding a modern architectural touch.
