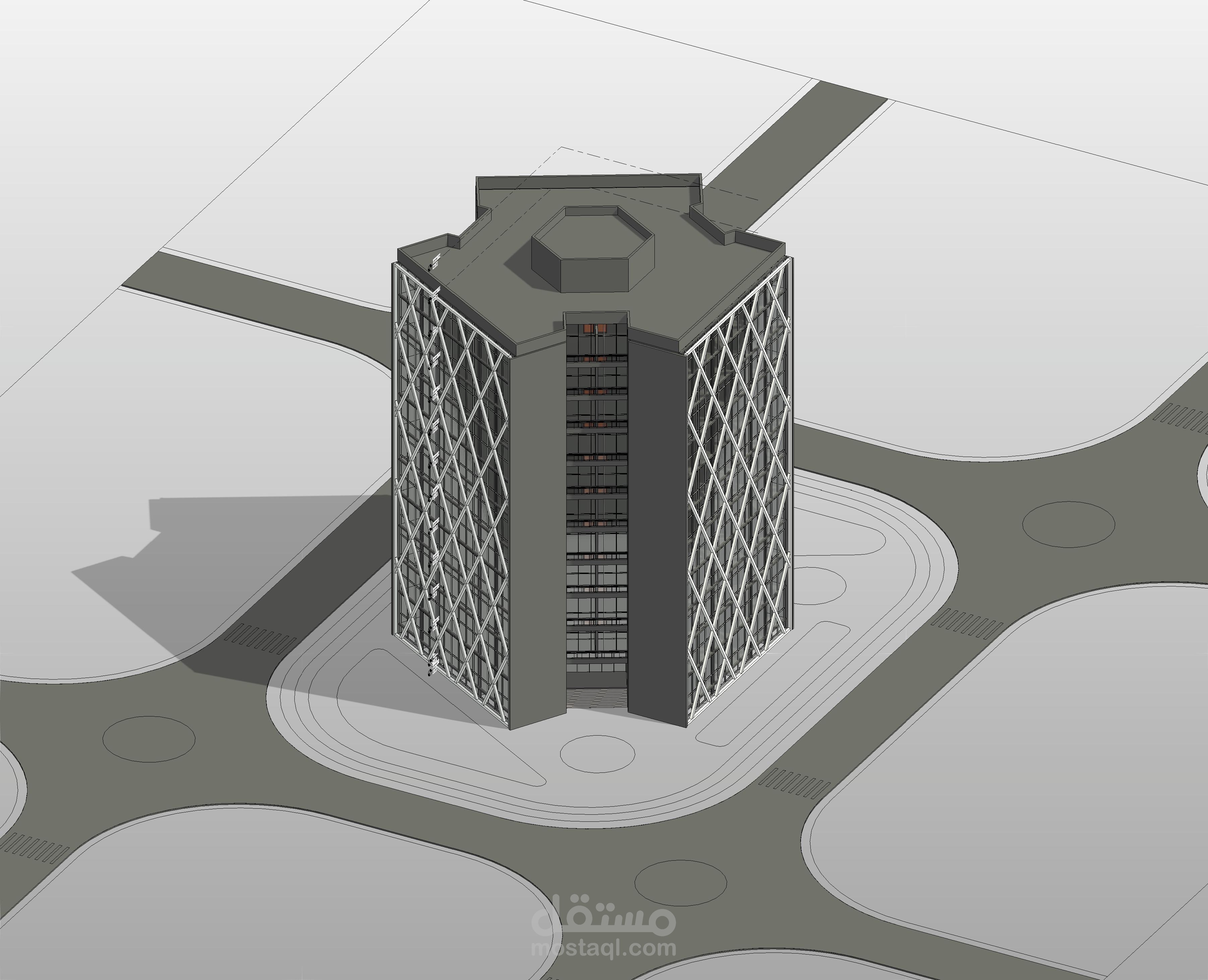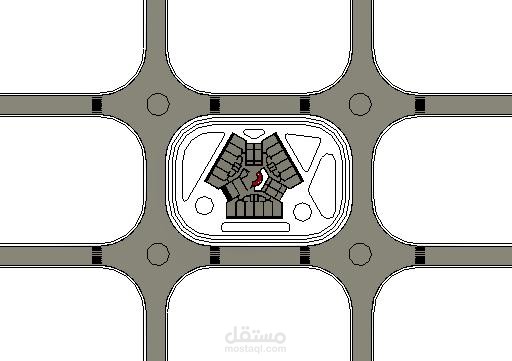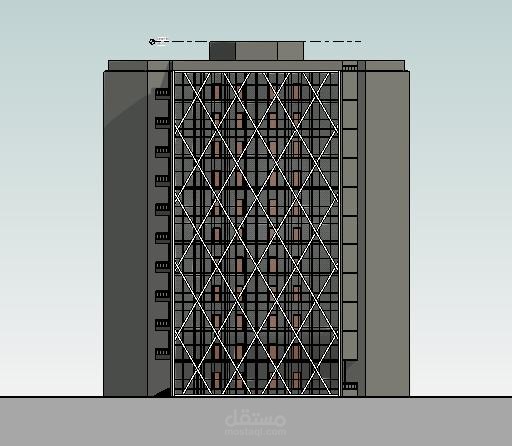Built Project Design and Documentation Using Architectural Modeling Tools
تفاصيل العمل
A design and documentation project for an existing building using Revit, focusing on producing detailed construction drawings, accurate 3D modeling, and technical documentation. The project highlights the ability to convert a real structure into a fully integrated architectural model with precision and attention to functional and architectural aspects.



