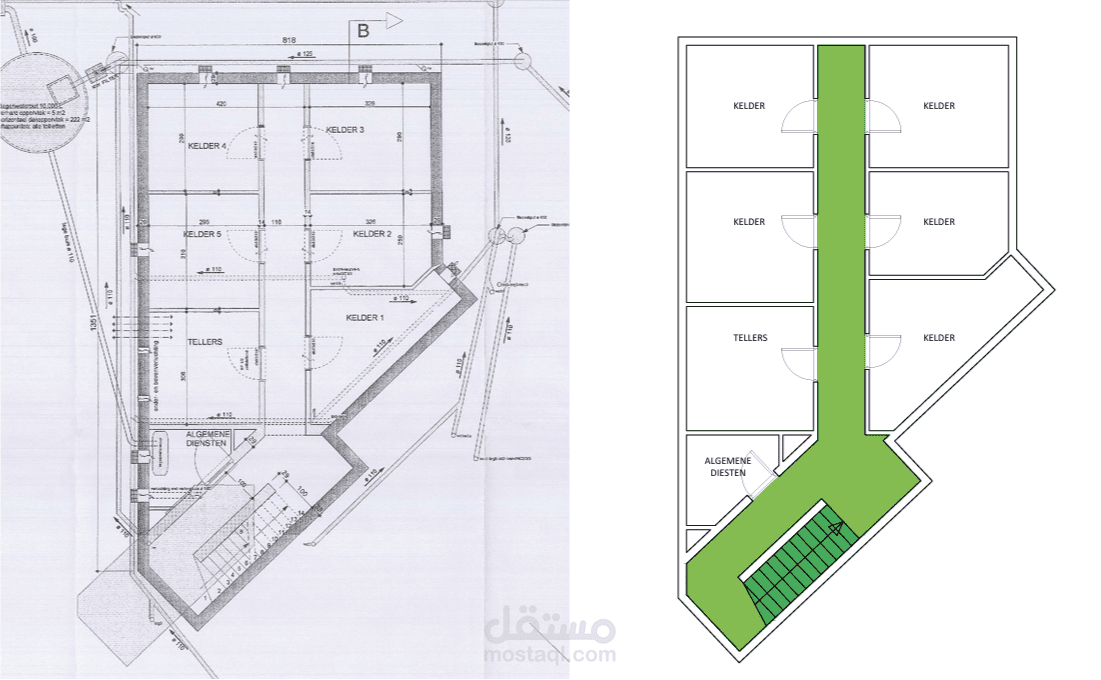scan to autocad
تفاصيل العمل
I’m Bassem Khalfaoui, a professional CAD draftsman and architectural illustrator with over 10 years of experience in converting DWG files to high-quality PDFs, creating evacuation plans, and delivering clean, precise architectural drawings.
I offer:
Accurate DWG to PDF conversion (split by rooms or sections)
Professional evacuation plans according to international standards
Clean-up and vectorization of scanned floor plans
High-quality architectural and interior design drawings
️ Tools I use: AutoCAD – Illustrator – Photoshop – Acrobat Pro – SketchUp
Languages: Arabic (native), French (fluent), English (good)
I’m committed to precision, fast delivery, and client satisfaction. Let’s work together to bring your plans to life — clearly and professionally.
