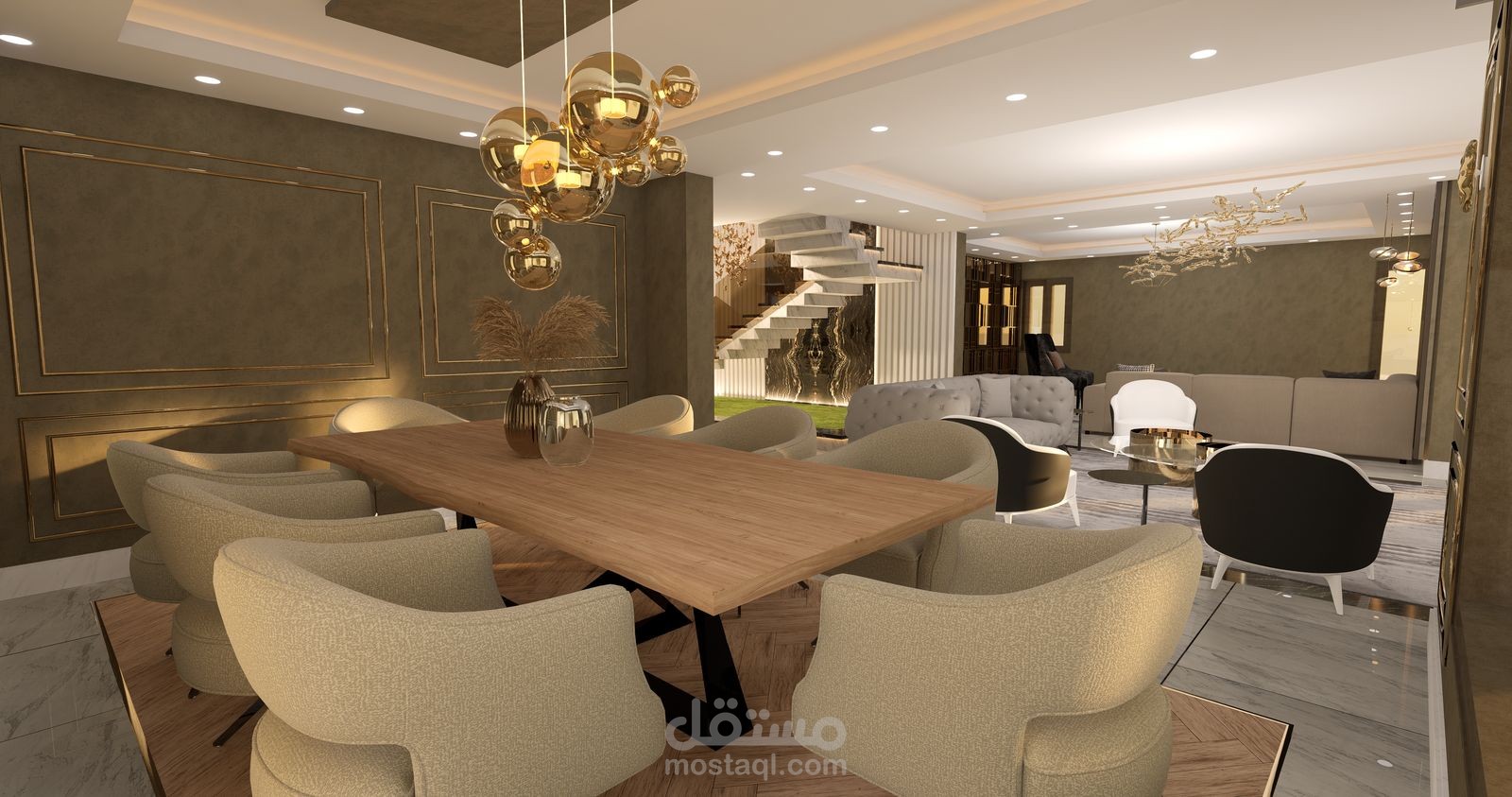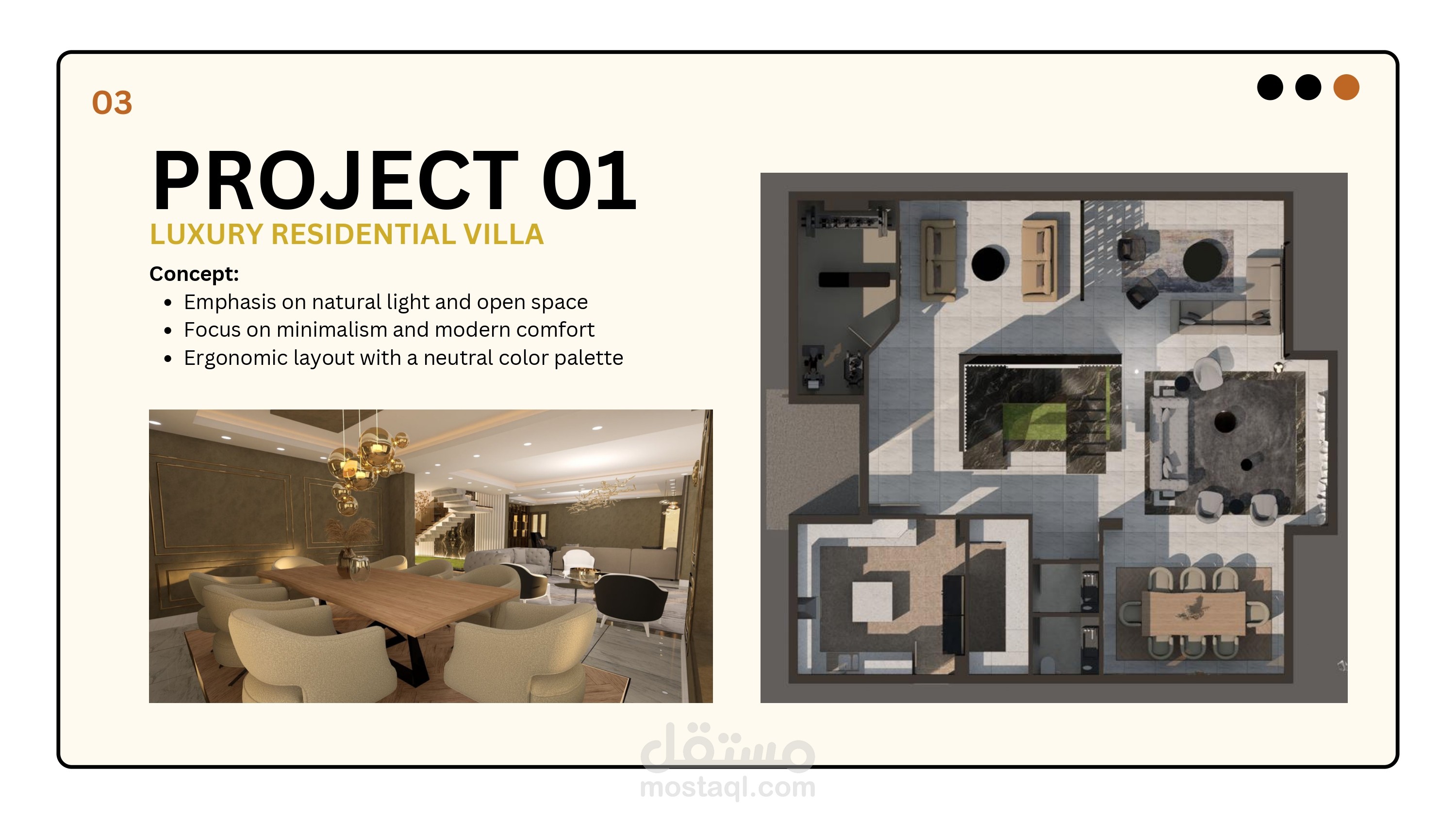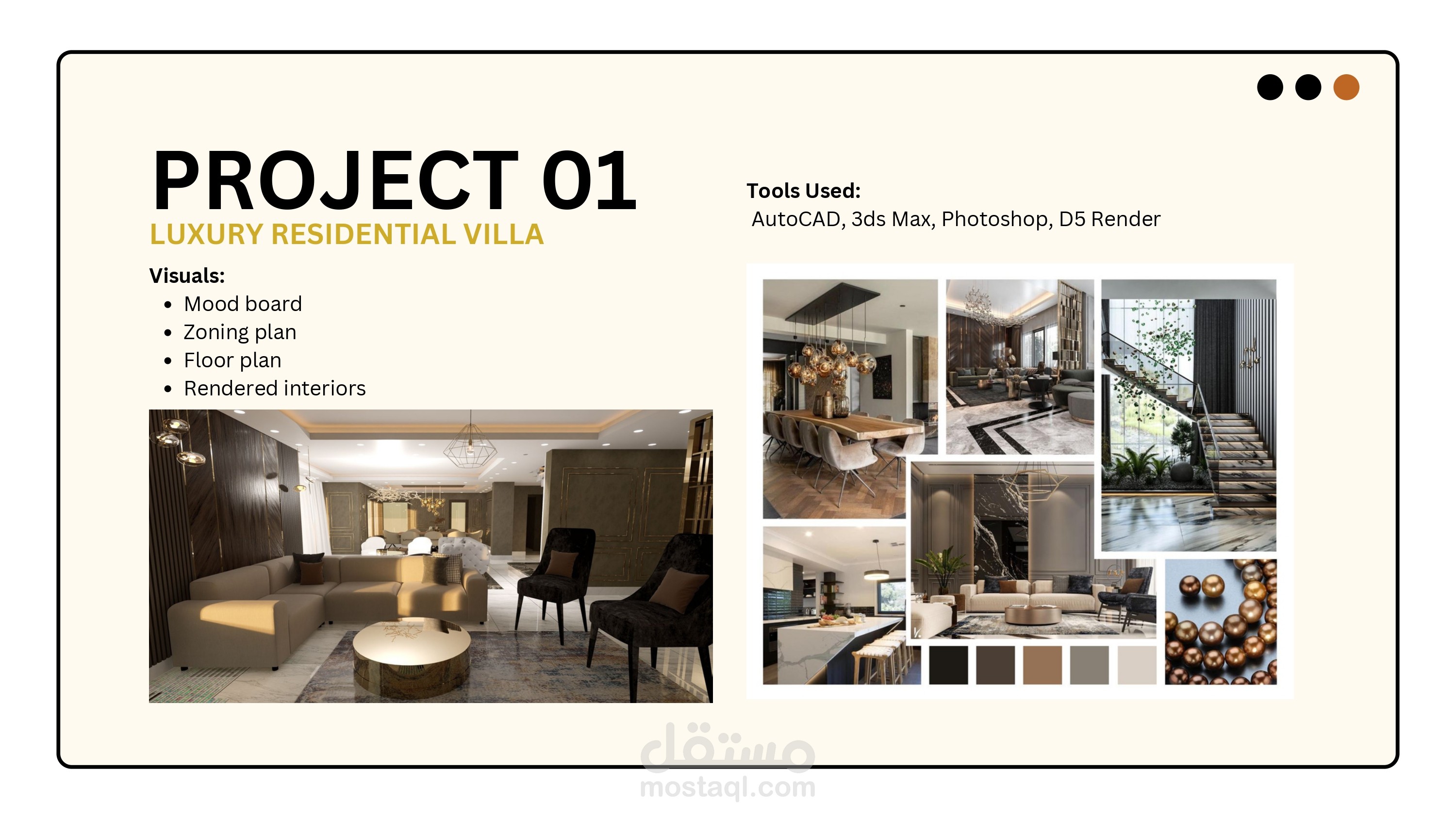Modern Villa Interior Design
تفاصيل العمل
This is a 3D interior design project for a modern villa, developed as part of my academic portfolio. I used AutoCAD for layout planning and 3Ds Max with V-Ray for realistic rendering. The design emphasizes open spaces, natural light, and minimalist materials, creating a calm and luxurious residential atmosphere.
The work includes:
2D layout and zoning in AutoCAD
3D modeling and furniture planning
Lighting, material, and render setup
Final high-resolution visualizations
Tools used: AutoCAD, 3Ds Max, V-Ray, Photoshop


