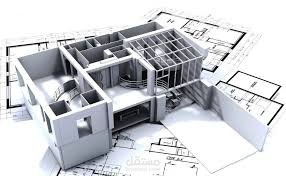Structural design
تفاصيل العمل
design process for the villa begins with a thorough understanding of the client’s requirements and the site conditions. Initially, an architectural layout is developed to define the functional spaces, room dimensions, and overall aesthetics of the ground floor and first floor. This layout serves as the foundation for the structural design.
Next, detailed structural analysis is performed, considering factors such as load-bearing walls, columns, beams, slabs, and foundation systems. The design follows relevant building codes and standards to ensure safety, stability, and durability.
The structural drawings are then prepared in several stages:
Foundation Plan: Shows the type and dimensions of the foundation, footing details, and reinforcement specifications based on soil conditions and load requirements.
Column and Beam Layouts: Indicate the size, location, and reinforcement details of columns and beams for both floors, ensuring load transfer from the superstructure to the foundation.
Slab Design: Includes slab thickness, reinforcement patterns, and support conditions for ground and first-floor slabs.
Detailing Drawings: Provide comprehensive reinforcement details, including bar bending schedules, stirrup arrangements, and connection details to guide construction.
Throughout the design process, coordination with architectural and MEP (Mechanical, Electrical, and Plumbing) teams is maintained to ensure seamless integration of all building systems.
Finally, quality checks and design reviews are conducted before issuing the complete set of structural drawings for construction. These drawings enable accurate implementation on-site, ensuring the villa is built to meet all safety and performance criteria.The
