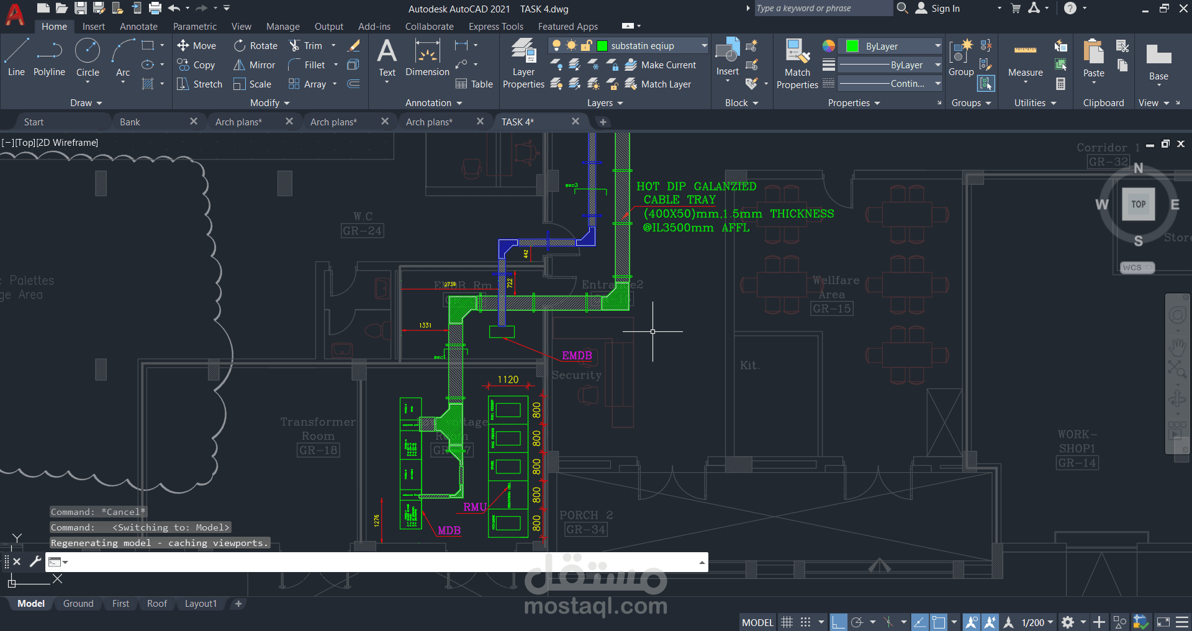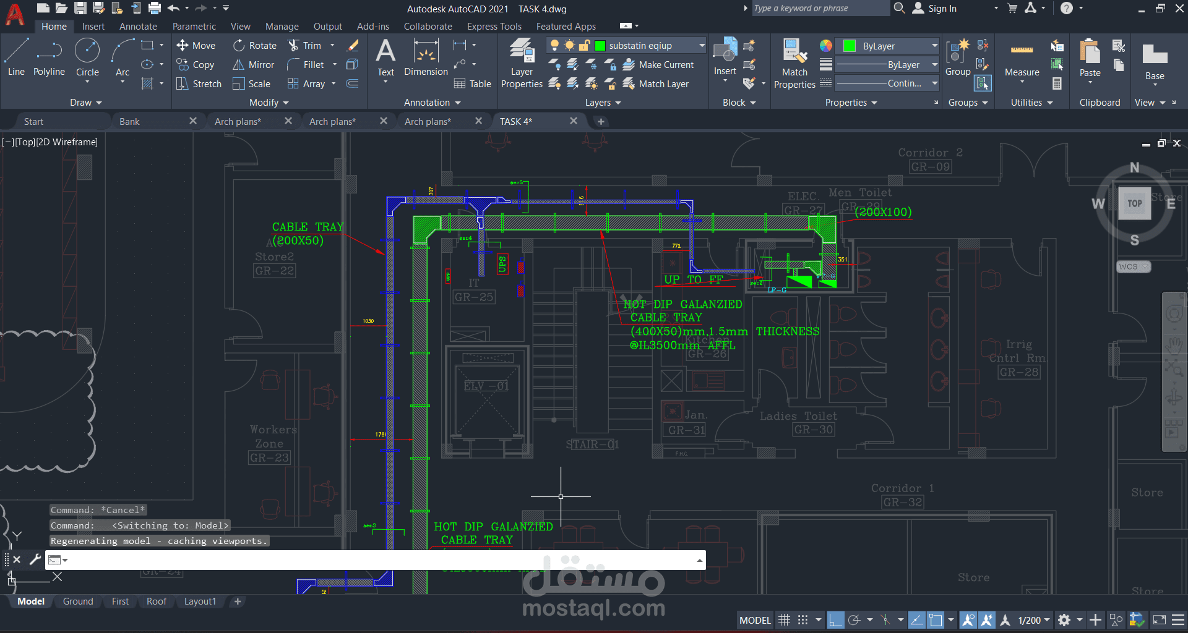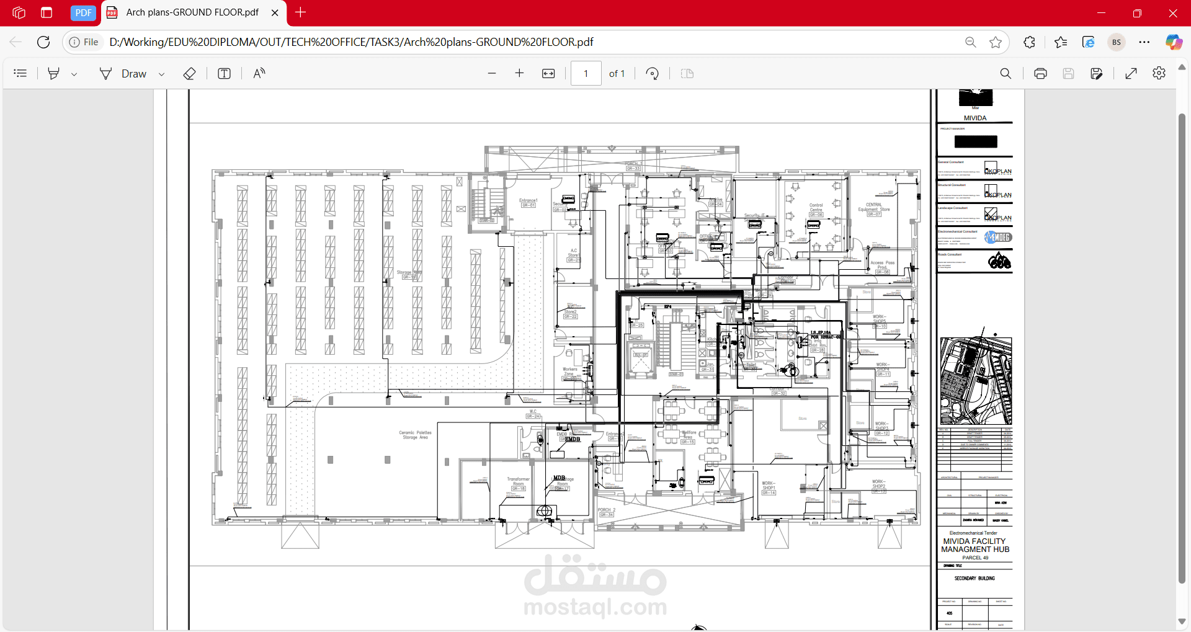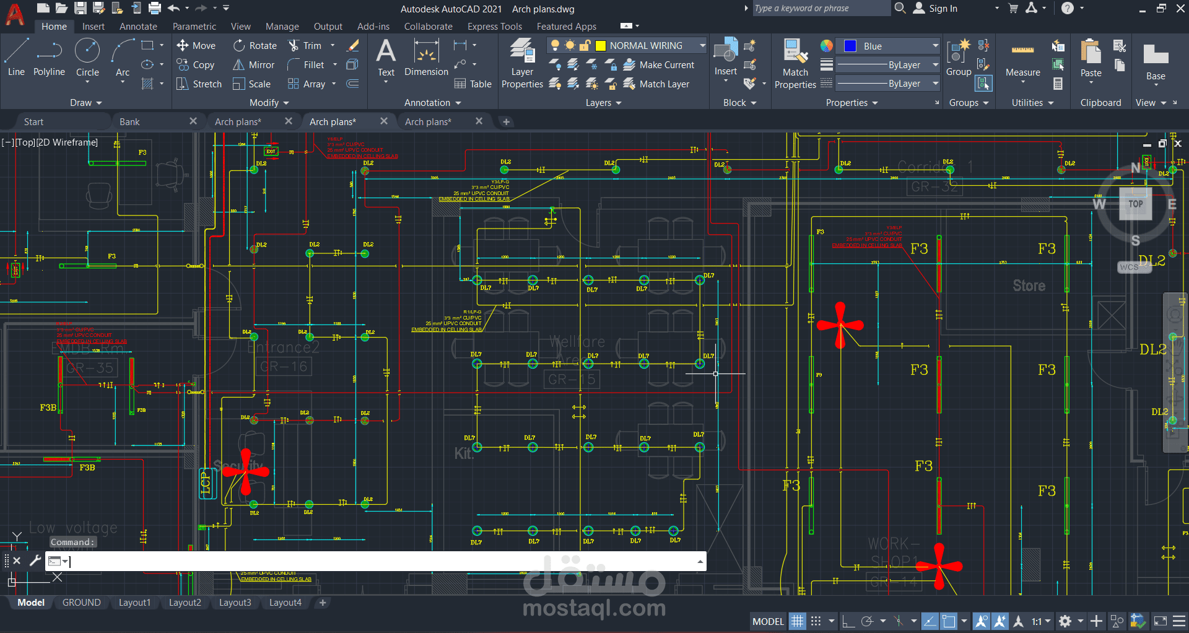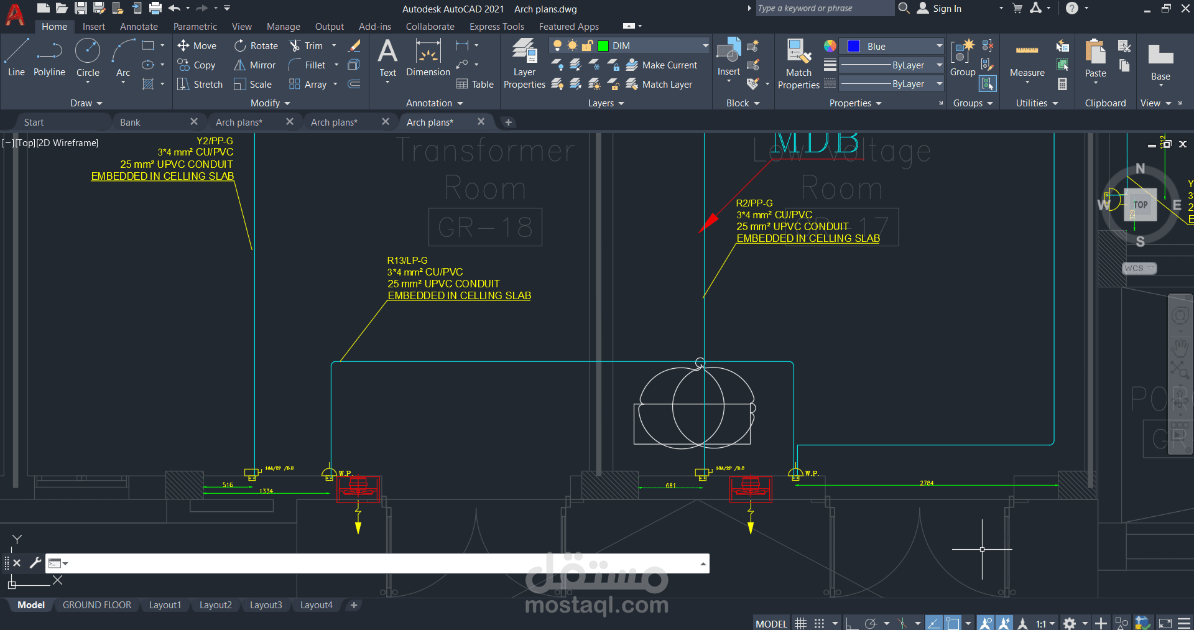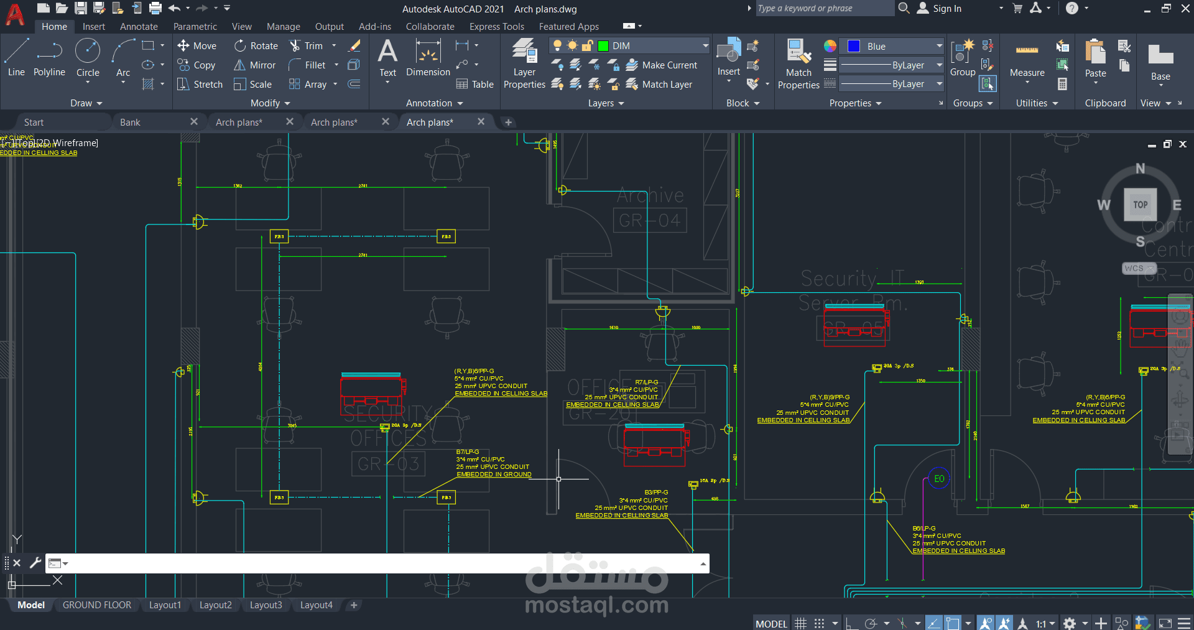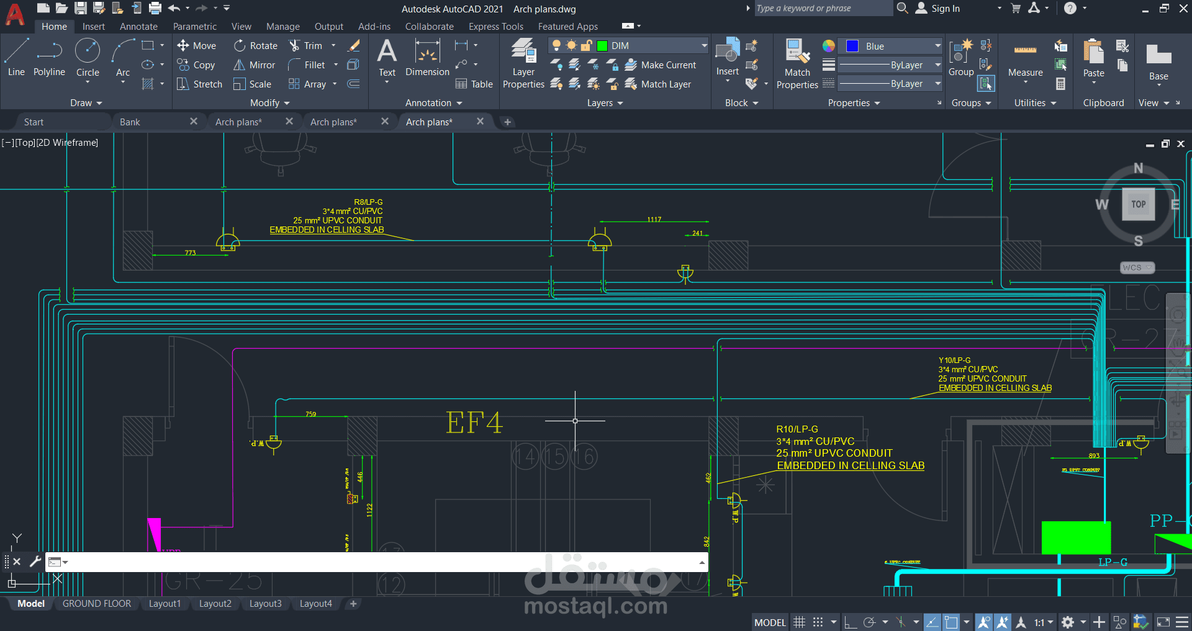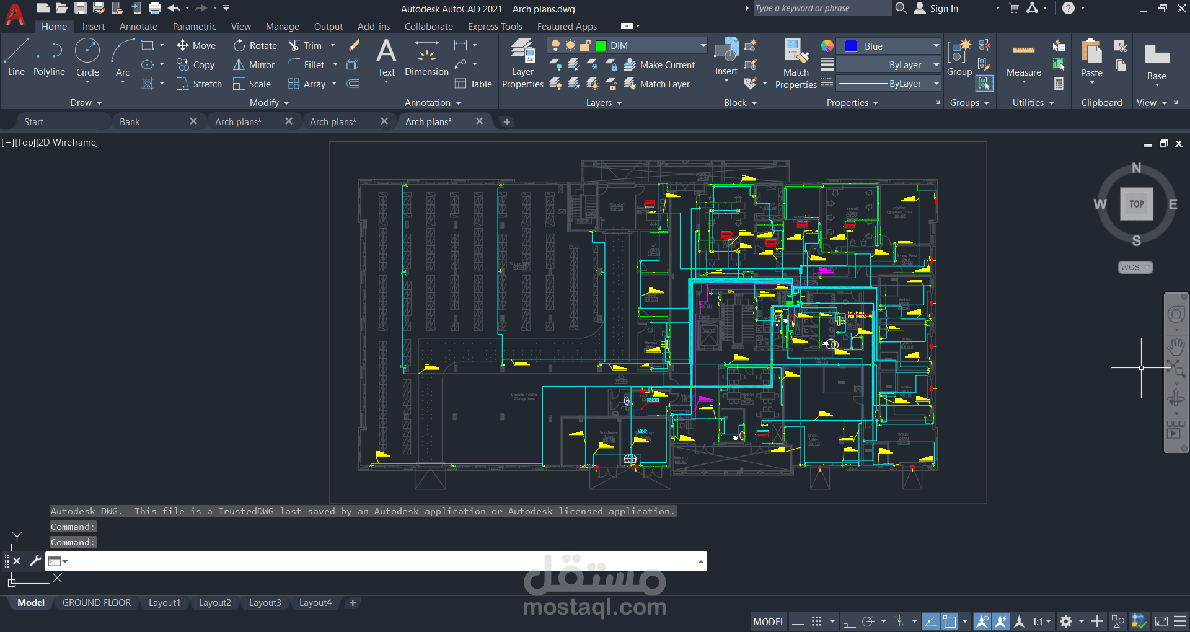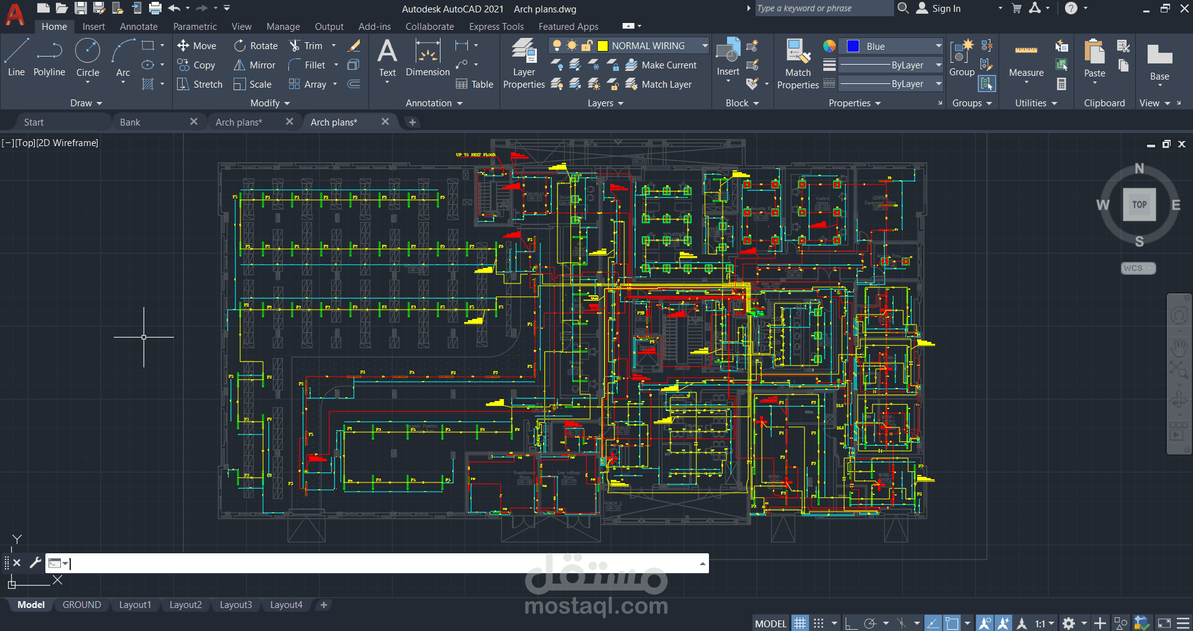Full Electrical & Low Current Shop Drawings for an Administrative Building
تفاصيل العمل
I prepared complete Shop Drawings for an administrative building, covering all electrical and low current systems. The drawings were developed using AutoCAD and Revit, ensuring full coordination and accuracy.
Scope Included:
Lighting and Power distribution layouts
Low Current systems Shop Drawings, including:
• Data Network
• Fire Alarm System
• CCTV System
• Public Address
• Access Control
Panel schedules, load calculations, and cable sizing
Detailed cable tray routing and coordination with other trades
Prepared single-line diagrams, schematics, and as-built-ready documents
All drawings complied with the project specifications and standards, and were delivered ready for on-site implementation.

