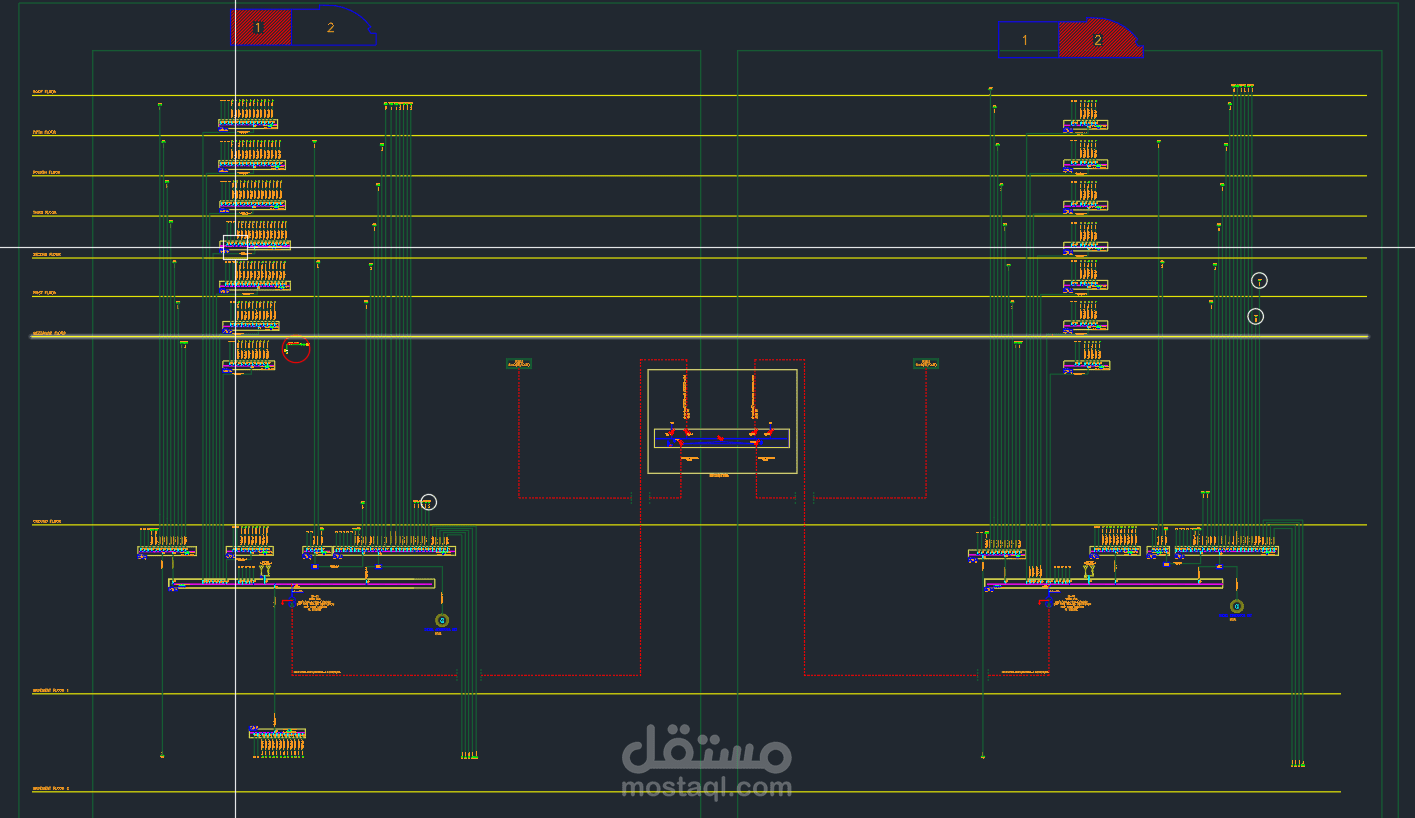mall of raville
تفاصيل العمل
I do design and shop drawing using several programs Cad - Revit - Dialux evo - ETAP - Excel I
provide Excel sheets with the exported board.
Furniture is made according to the owner's requirements on the Dialux program to ensure the best lighting calculations for the project.
A lux calculation file is provided with a list of the used spotlights.
The price is based on every 100 square meters.
A lighting system design
is made. A small power system
design is made. A design for supplying air conditioning loads (MEP) is made.
A cable routing system is made.
Load tables, cable calculations, and panel schedules
are provided. VD & SC calculations
are made. A complete shop drawing is made at all levels.
Design and shop drawing using Revit.


