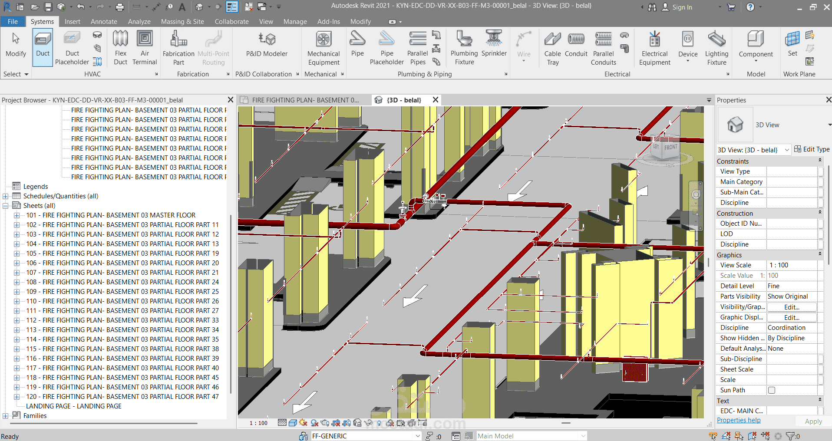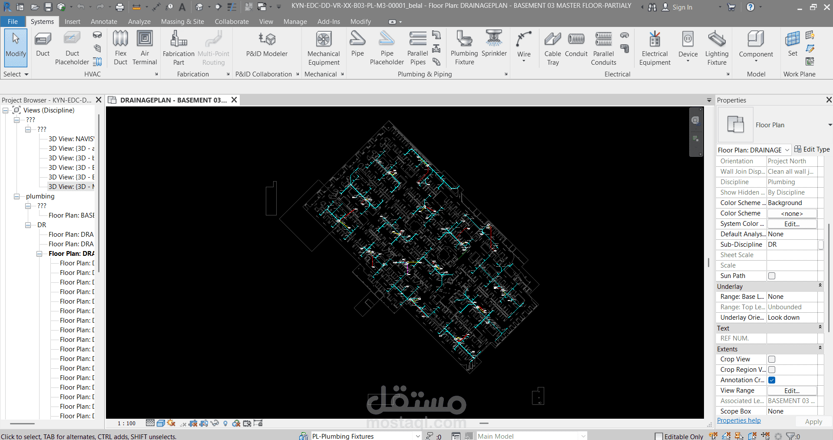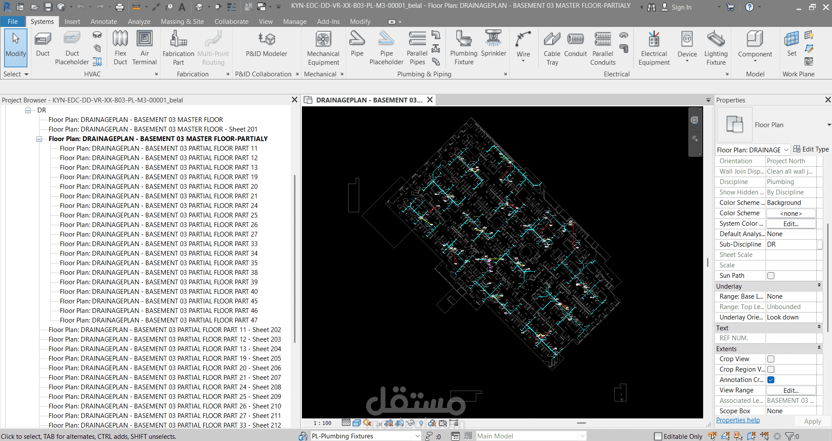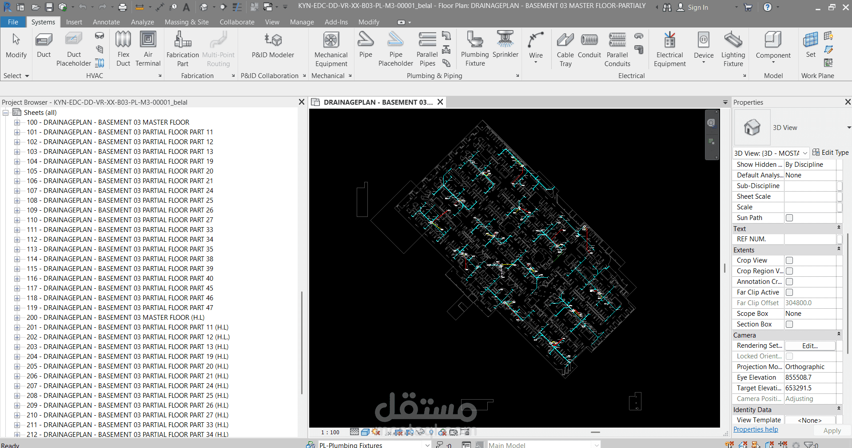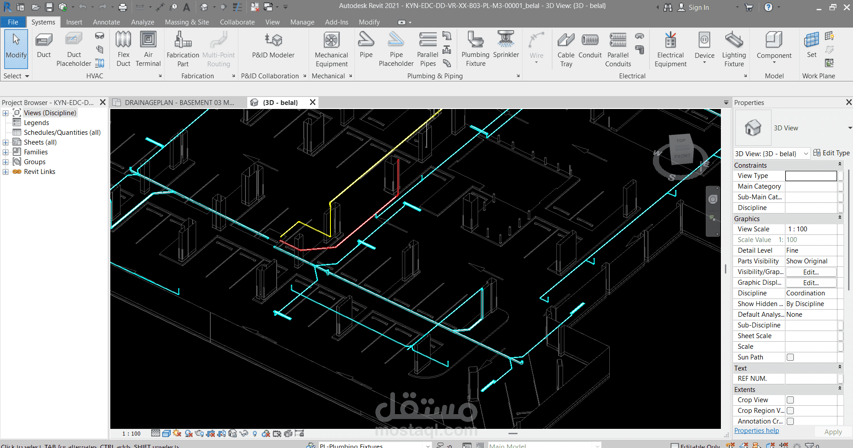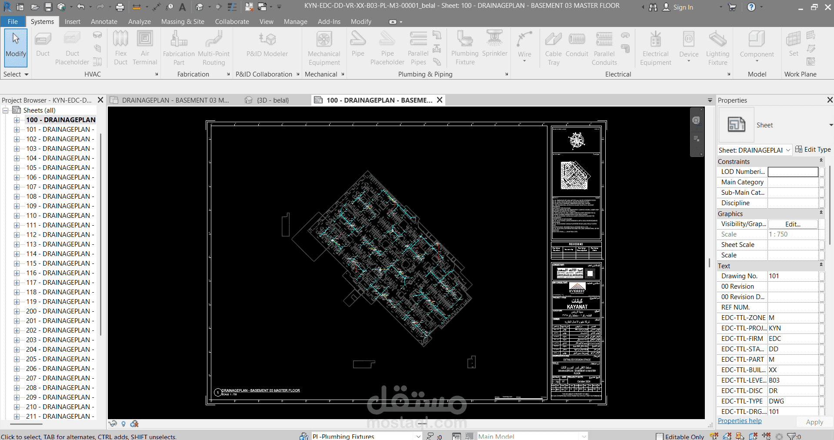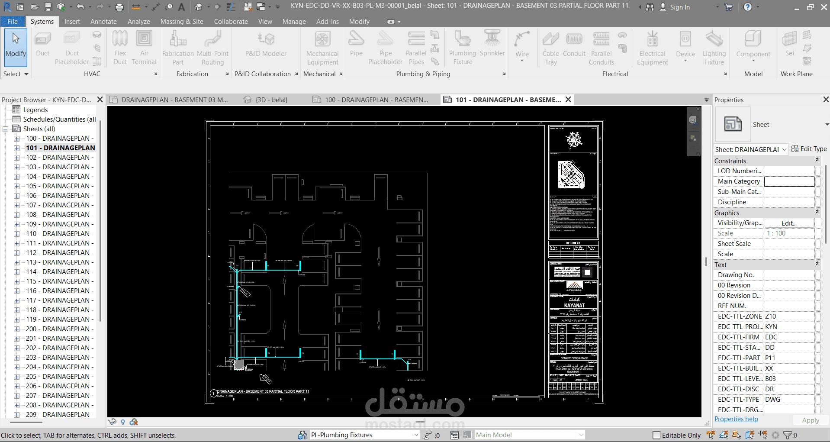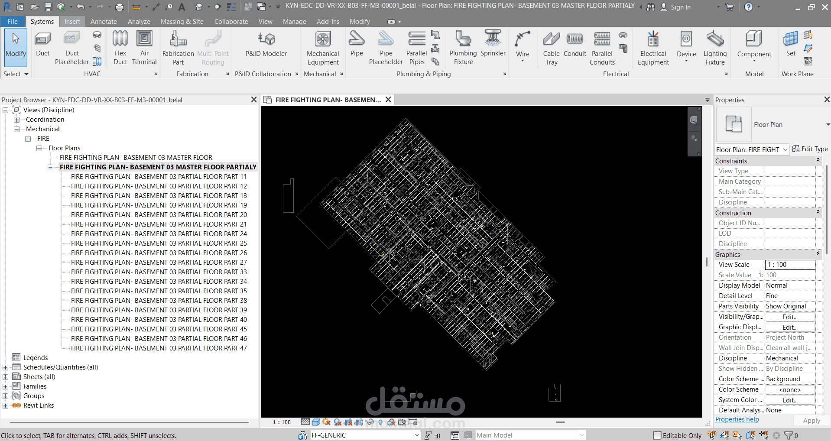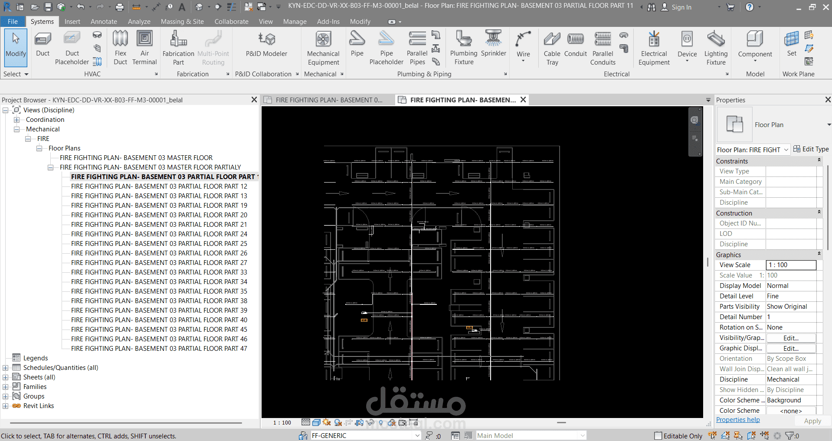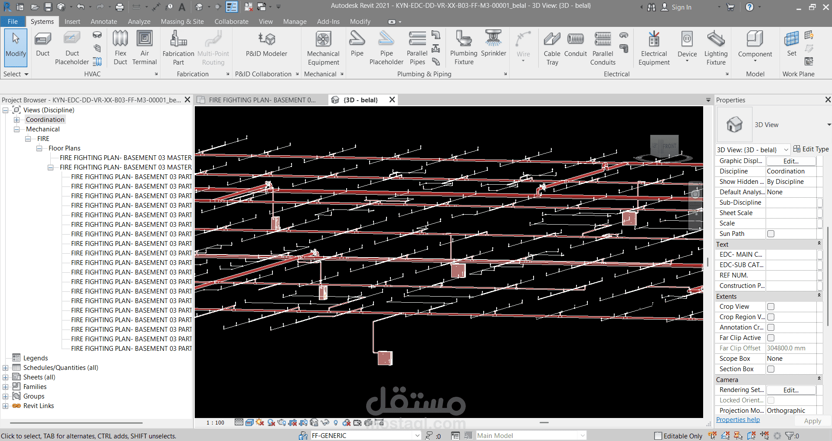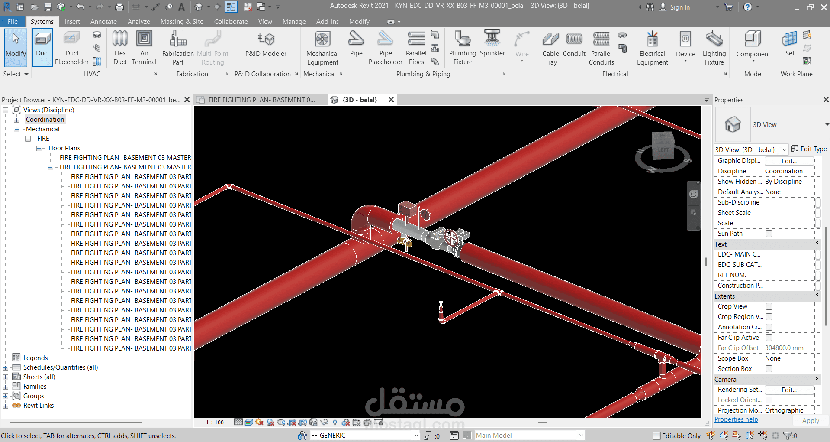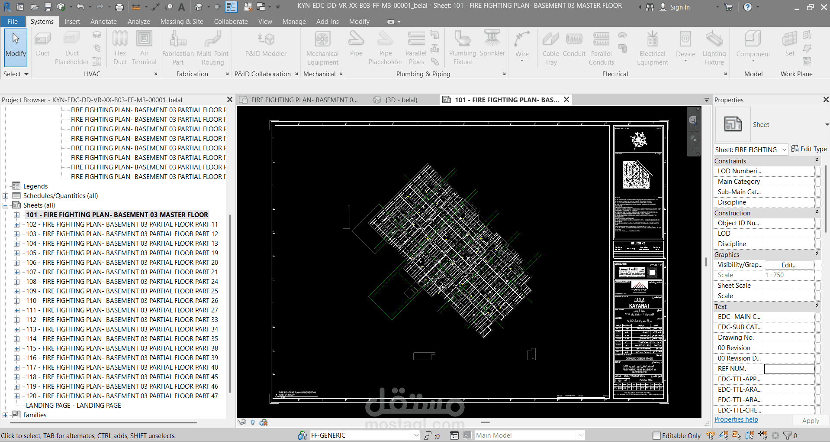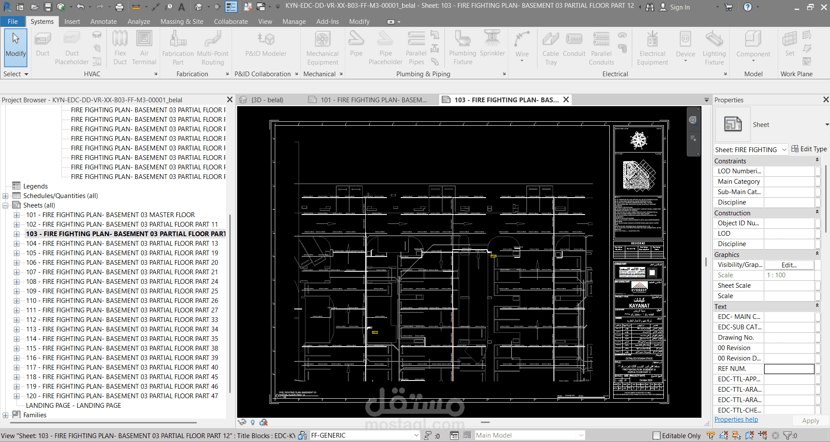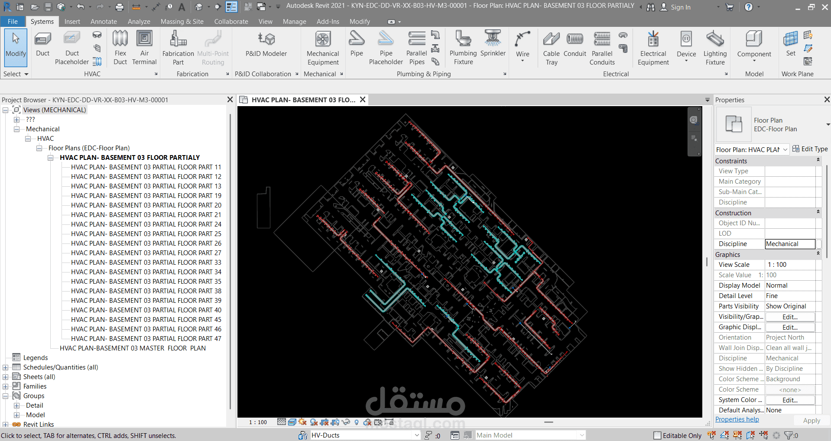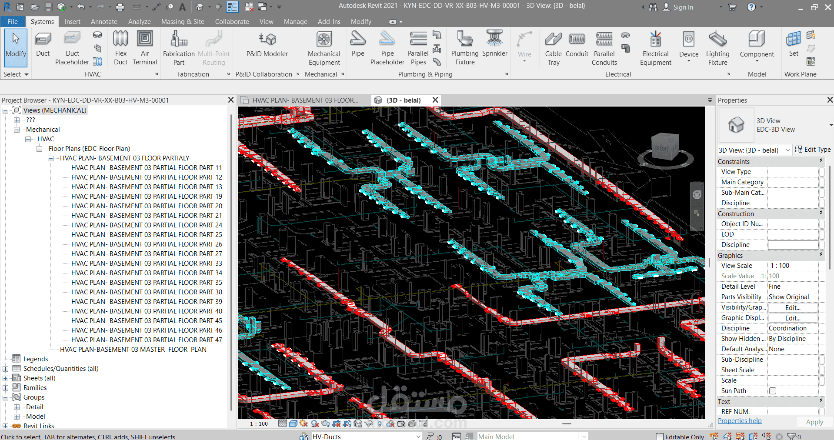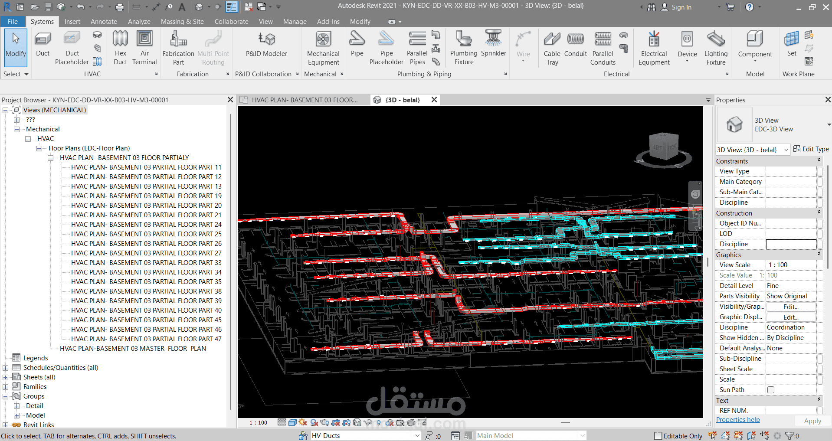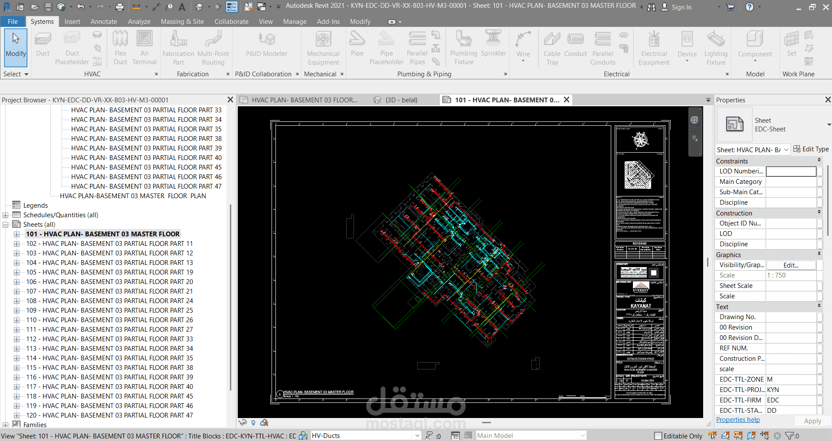kyanat bassement parking for 40 adminstration bulding
تفاصيل العمل
Job Description: Design and Coordination of HVAC, Fire Fighting, and Plumbing Systems for a Shared Basement Using Revit
**Project Overview:**
The project involves designing and modeling the HVAC, fire fighting, and plumbing systems for a shared basement level connecting 40 buildings. This basement is one of three underground levels currently under development. The design and modeling were performed using Autodesk Revit, ensuring seamless integration and coordination across all disciplines.
---
**Scope of Work:**
**1. Project Understanding and Coordination:**
- Analyzed the architectural plans to ensure optimal system placement and space utilization.
- Collaborated closely with structural and architectural teams to integrate the designs without conflicts.
- Ensured alignment between the HVAC, fire fighting, and plumbing systems to achieve a fully coordinated design.
**2. HVAC System Design:**
- Conducted heat load calculations to determine ventilation and air conditioning requirements.
- Designed duct networks and ventilation shafts, ensuring compatibility with architectural and structural elements.
- Integrated smoke extraction systems to meet fire safety standards.
**3. Fire Fighting System Design:**
- Designed a fire suppression system, including sprinklers, fire pumps, and hydrants, compliant with NFPA standards.
- Positioned fire extinguishers, alarms, and smoke detectors strategically for maximum safety.
- Coordinated pipe routing with other systems to avoid clashes and ensure efficient layout.
**4. Plumbing System Design:**
- Developed rainwater, greywater, and sewage systems with proper slopes and drainage capacity.
- Designed water supply networks for both domestic and fire fighting needs, ensuring pressure balance across the large basement.
- Incorporated dewatering solutions, including sump pits and pumps.
**5. Coordination Between Systems:**
- Used Revit’s clash detection tools to identify and resolve conflicts between HVAC, fire fighting, and plumbing systems.
- Conducted coordination meetings to align the MEP systems with architectural and structural requirements.
- Optimized the placement of ducts, pipes, and equipment to prevent interference with beams, columns, and architectural features.
---
**Highlights of Coordination:**
1. **Inter-System Coordination:**
- Ensured that HVAC ducts, fire fighting pipes, and plumbing lines were routed without overlap or interference.
- Prioritized critical system components like smoke extraction and fire suppression for uninterrupted functionality.
2. **Architectural Coordination:**
- Aligned system designs with ceiling heights, wall layouts, and designated utility spaces.
- Maintained aesthetic considerations by integrating systems without impacting visible architectural finishes.
3. **Structural Coordination:**
- Avoided clashes with structural elements such as beams, columns, and foundations.
- Incorporated required openings and sleeves for MEP systems in structural designs.
---
**Deliverables:**
- Fully coordinated 3D Revit models for HVAC, fire fighting, and plumbing systems.
- Clash-free detailed drawings and layouts ready for construction.
- Reports on coordination findings and resolutions.
- System calculations and compliance documentation.
This project demonstrates a meticulous design and coordination process, ensuring all systems function efficiently while maintaining harmony with the architectural and structural designs.
