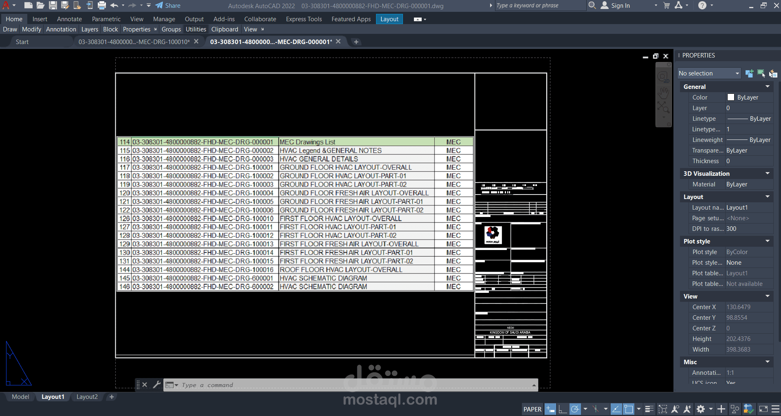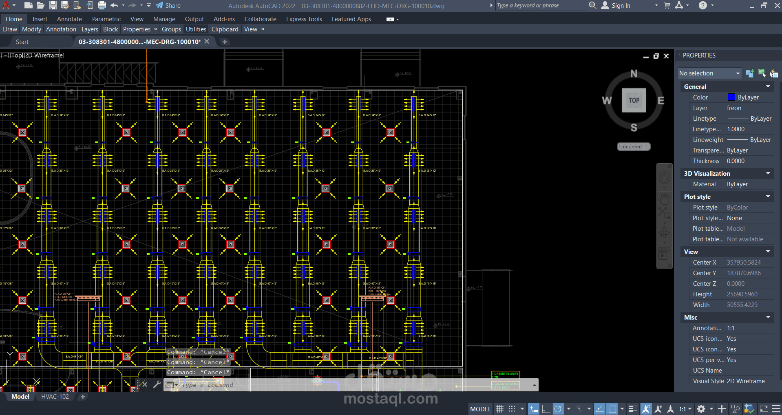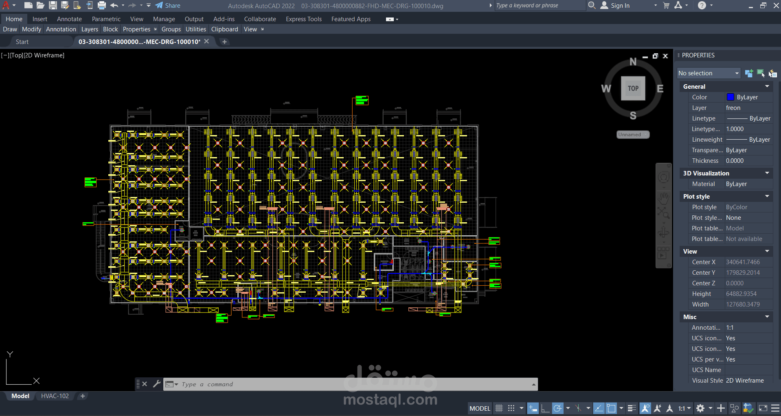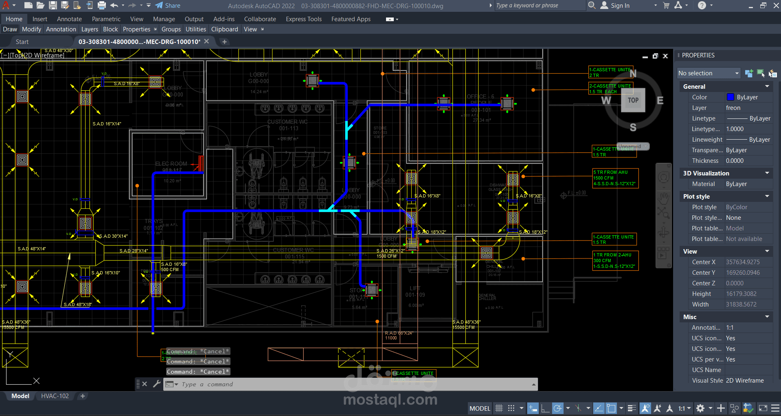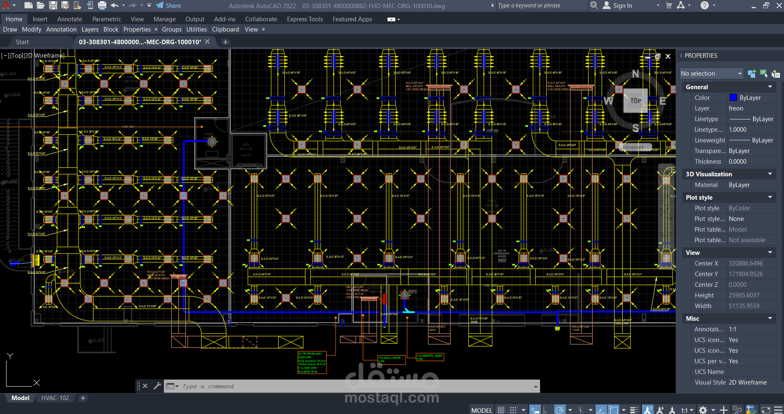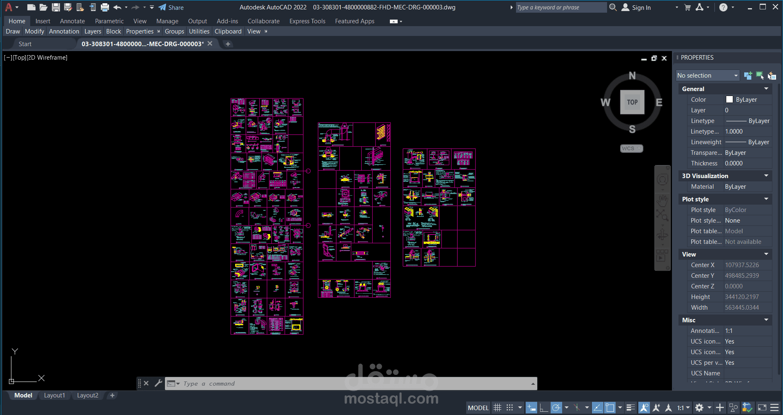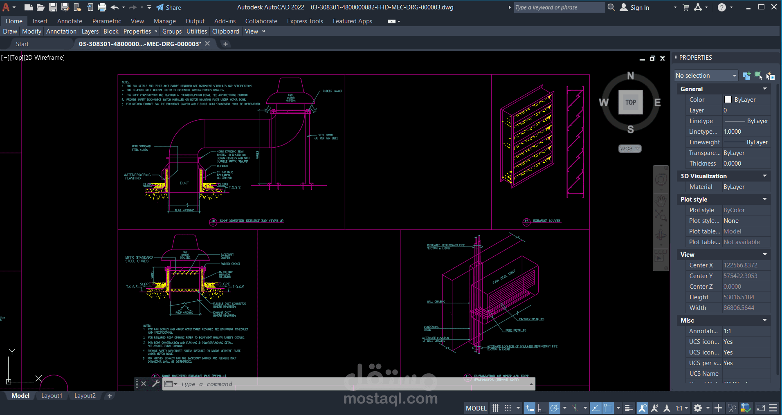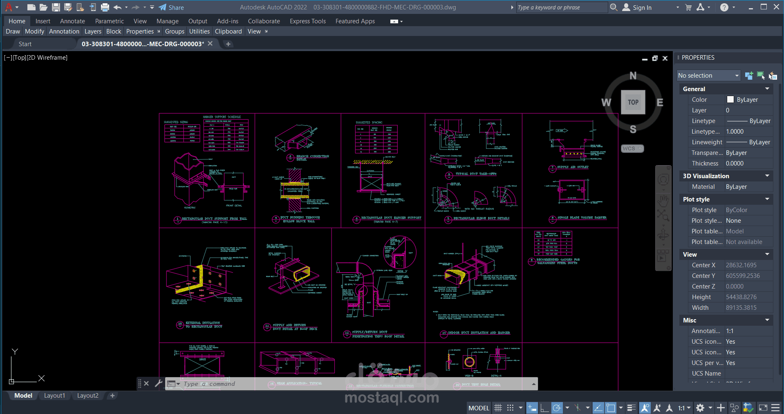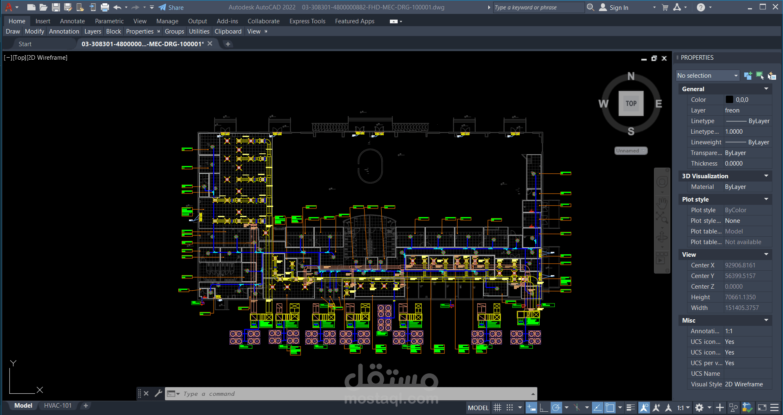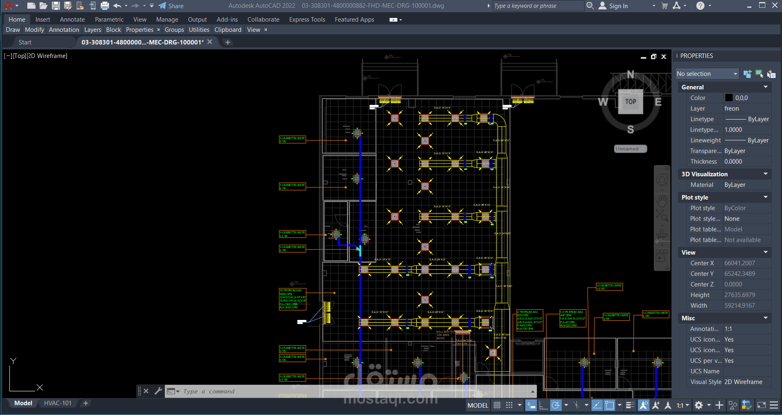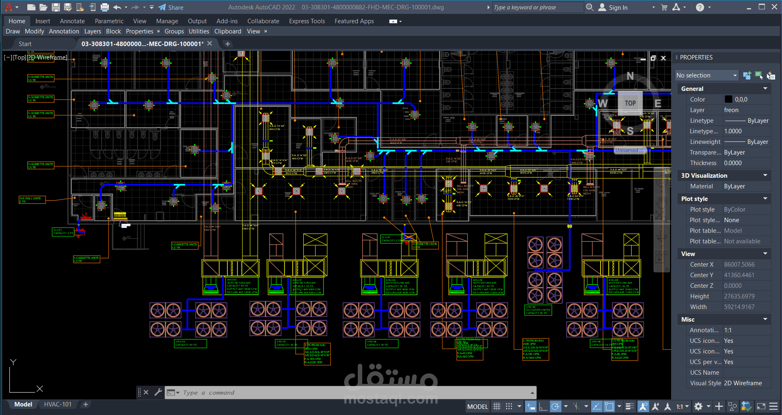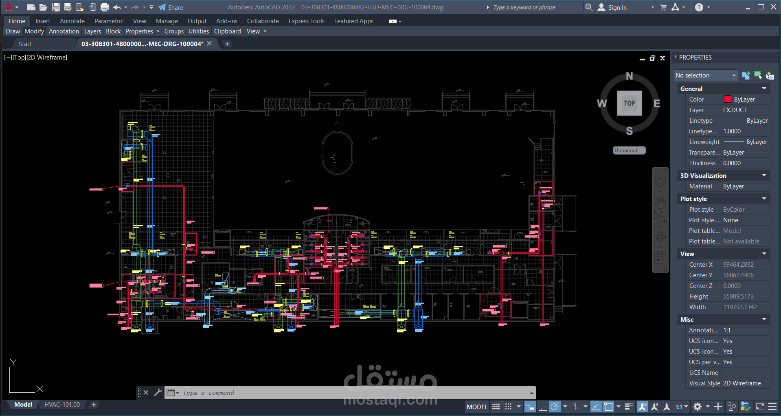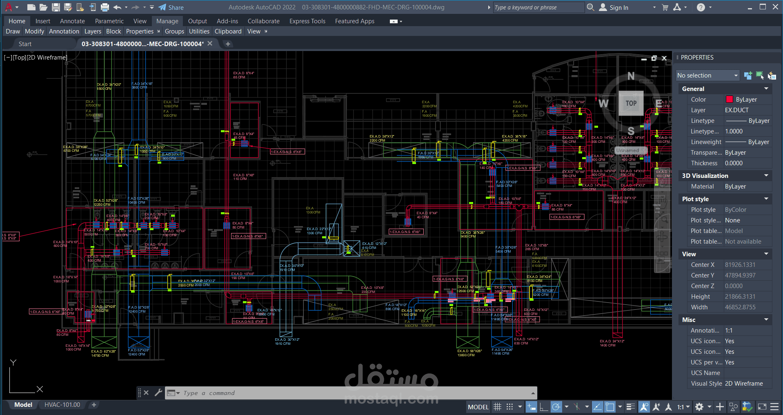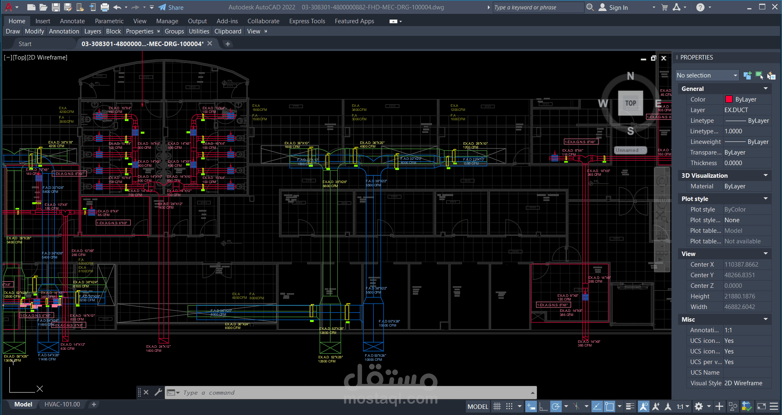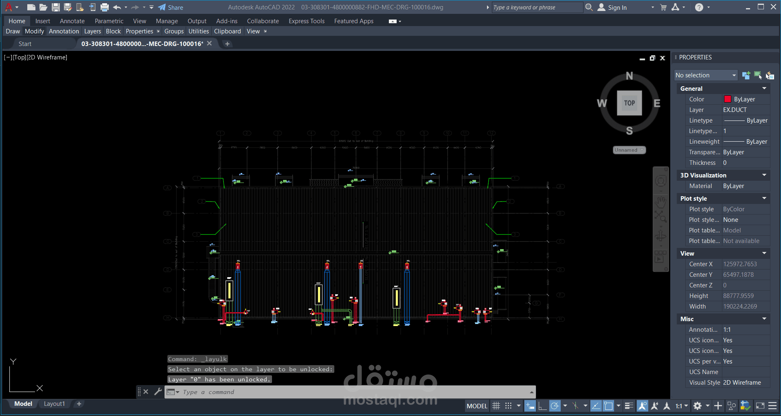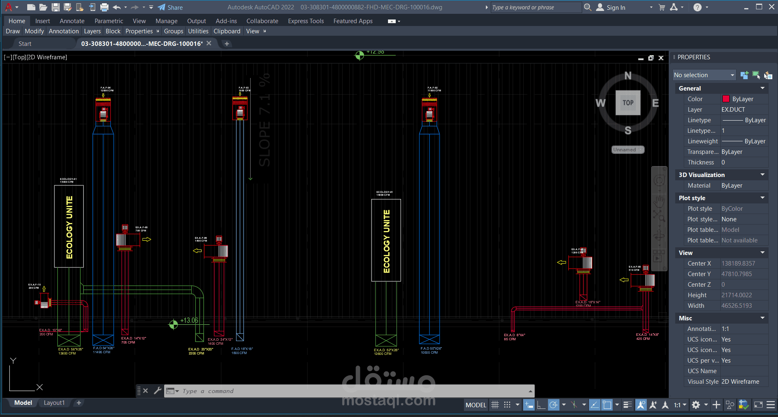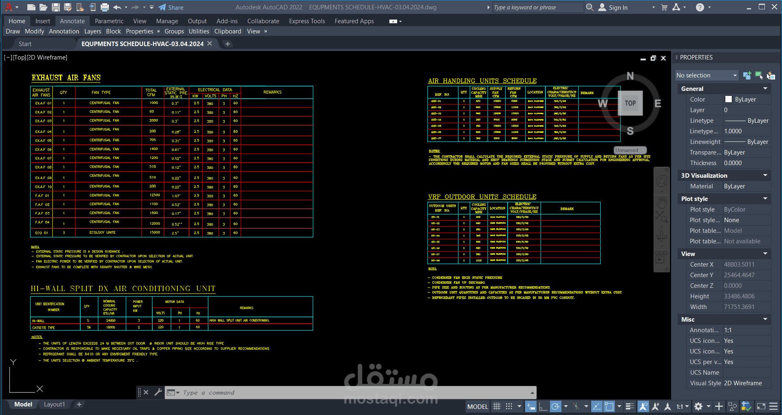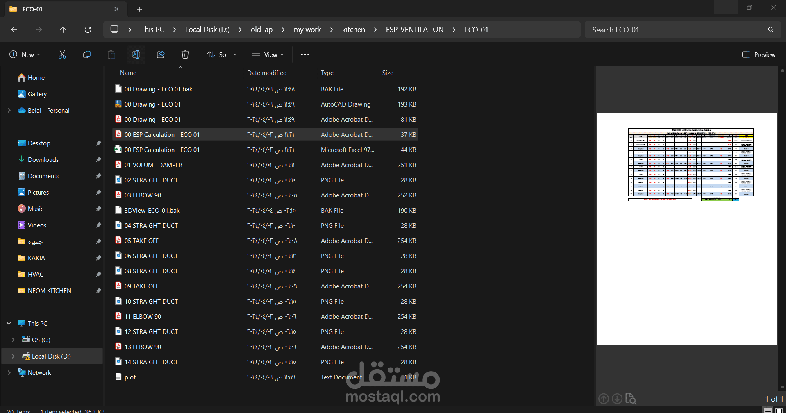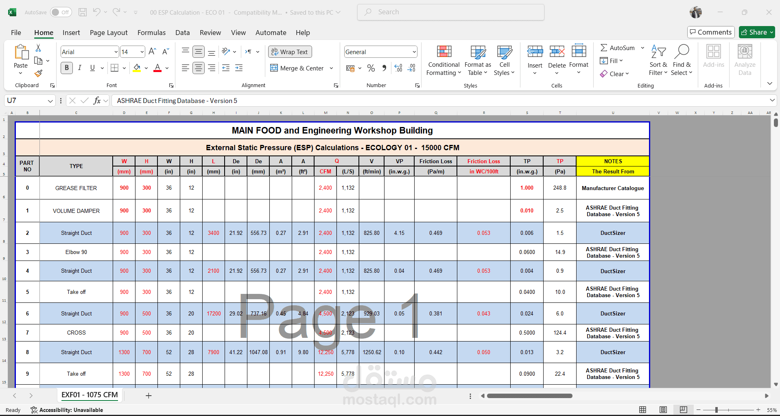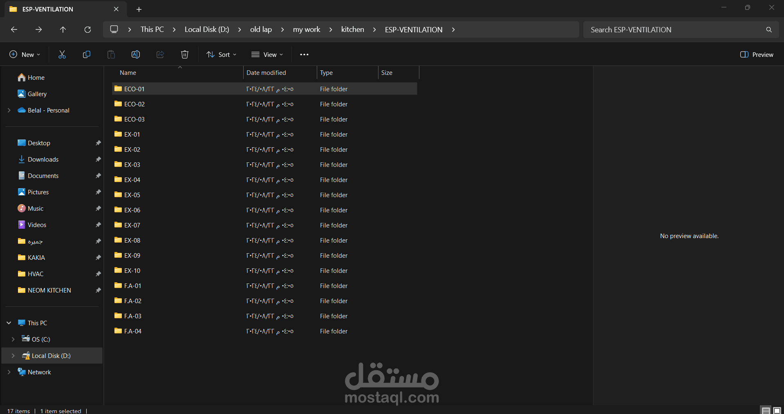NEOM MAIN KITCHEN BULDING
تفاصيل العمل
**Project Brief: Comprehensive MEP Design for Central Kitchen Facility**
I successfully designed and implemented the **HVAC system, plumbing system, and firefighting system** for a state-of-the-art central kitchen facility. This project required meticulous planning and execution to meet the facility's high standards of functionality, hygiene, and safety, while also ensuring operational efficiency.
### **Scope of Work:**
#### **1. HVAC System Design:**
- For this large-scale kitchen facility, we utilized an advanced **VRV (Variable Refrigerant Volume) system** combined with **Air Handling Units (AHUs)** to provide optimal climate control.
- The VRV system ensures precise temperature regulation in various zones, improving energy efficiency and reducing operational costs.
- AHUs were strategically integrated to maintain fresh air circulation, remove excess heat, and manage humidity, ensuring a comfortable and hygienic environment for staff and operations.
- Special emphasis was placed on designing ventilation to efficiently extract heat, smoke, and odors generated by kitchen equipment, complying with all local standards and codes.
#### **2. Plumbing System Design:**
- Developed a robust plumbing system to handle the high water demand for cooking, cleaning, and sanitation purposes.
- The system included:
- Potable water supply lines with efficient filtration mechanisms.
- A comprehensive drainage network to handle wastewater, grease, and food waste effectively, adhering to hygiene standards.
- Hot water systems to support cleaning operations, ensuring uninterrupted supply during peak hours.
#### **3. Firefighting System Design:**
- Designed a fully compliant firefighting system tailored for the high-risk kitchen environment. Key features included:
- A network of sprinklers, fire hydrants, and fire extinguishers suitable for handling grease fires and other hazards.
- Placement of fire suppression systems like kitchen hoods with automatic fire detection and extinguishing mechanisms.
- Ensured the system meets NFPA standards and local safety regulations.
#### **4. Bill of Quantities (B.O.Q):**
- Delivered a detailed and precise **Bill of Quantities** that included all components for HVAC, plumbing, and firefighting systems.
- Listed material specifications, quantities, and costs to aid in procurement and budgeting.
- Provided clarity and accuracy to stakeholders, facilitating smooth execution during the construction phase.
### **Highlights of the Project:**
- Leveraged advanced engineering techniques to deliver efficient, sustainable, and cost-effective solutions tailored to the operational needs of a central kitchen.
- Focused on creating a safe, hygienic, and comfortable environment for staff while ensuring compliance with international and local standards.
- The project demonstrates expertise in integrating modern HVAC technologies, robust plumbing networks, and reliable firefighting systems to meet complex facility demands.
This project stands as a testament to my ability to design and execute multidisciplinary systems for critical facilities with a focus on functionality, safety, and efficiency.
