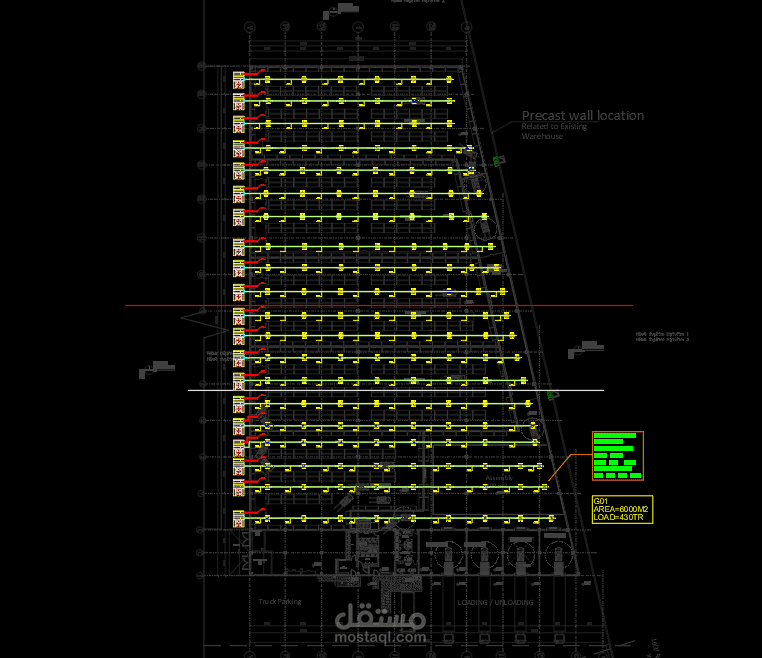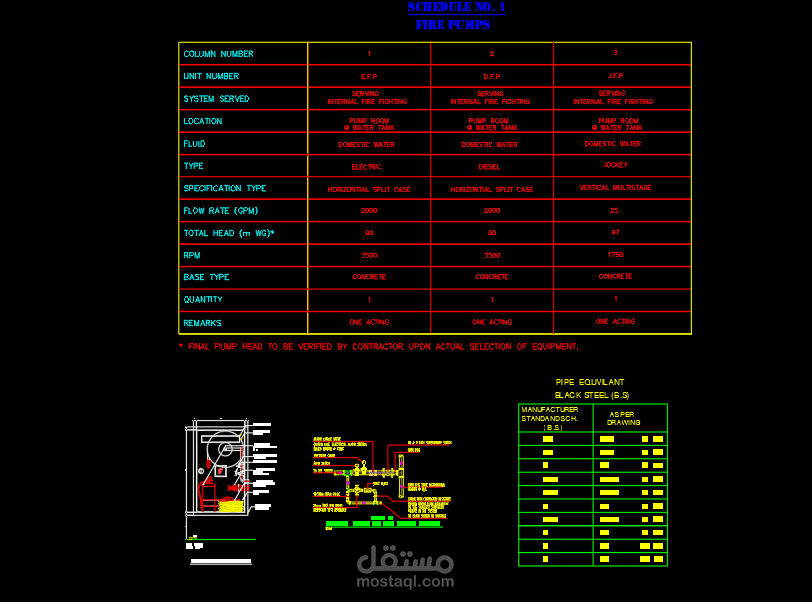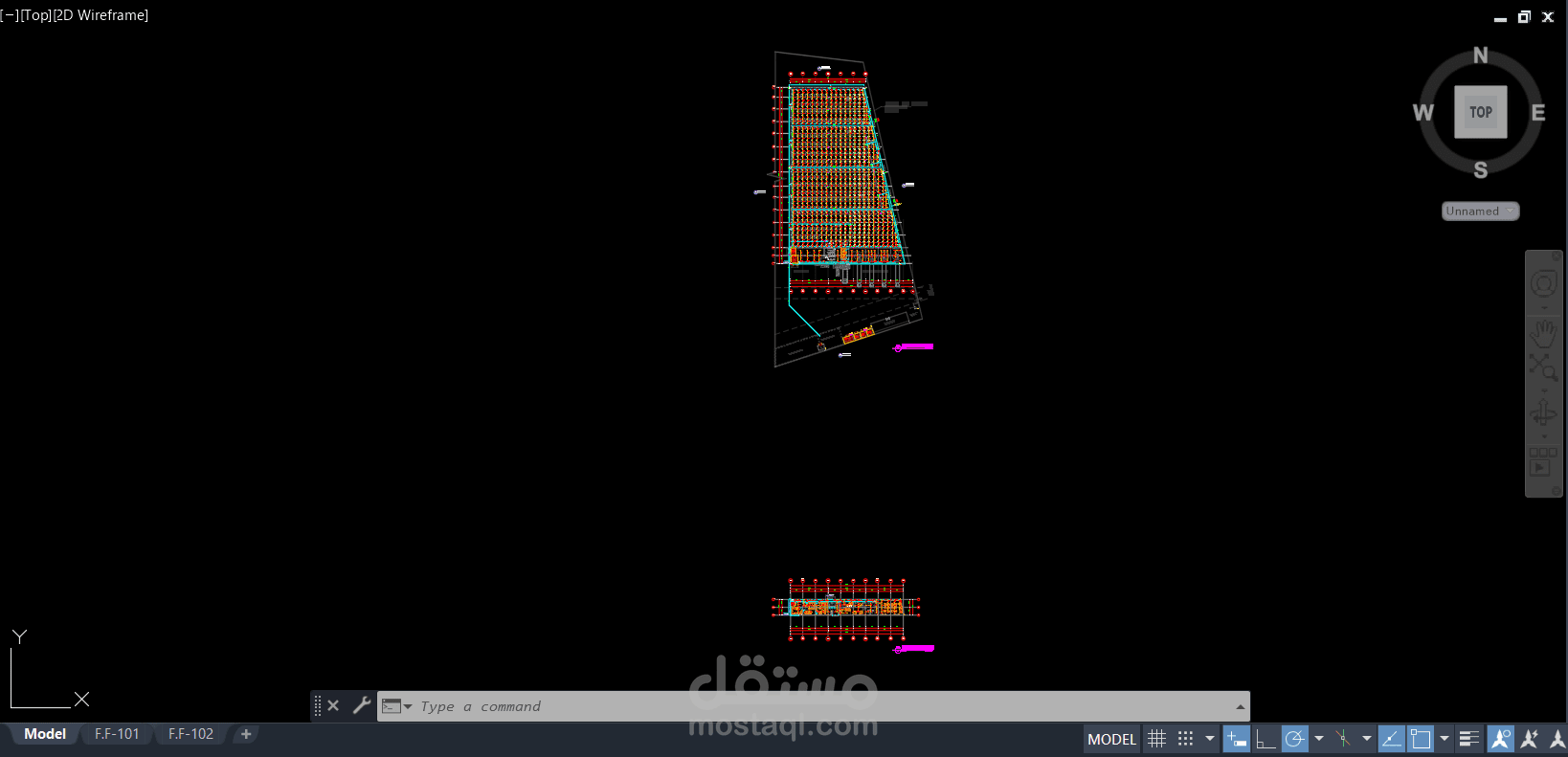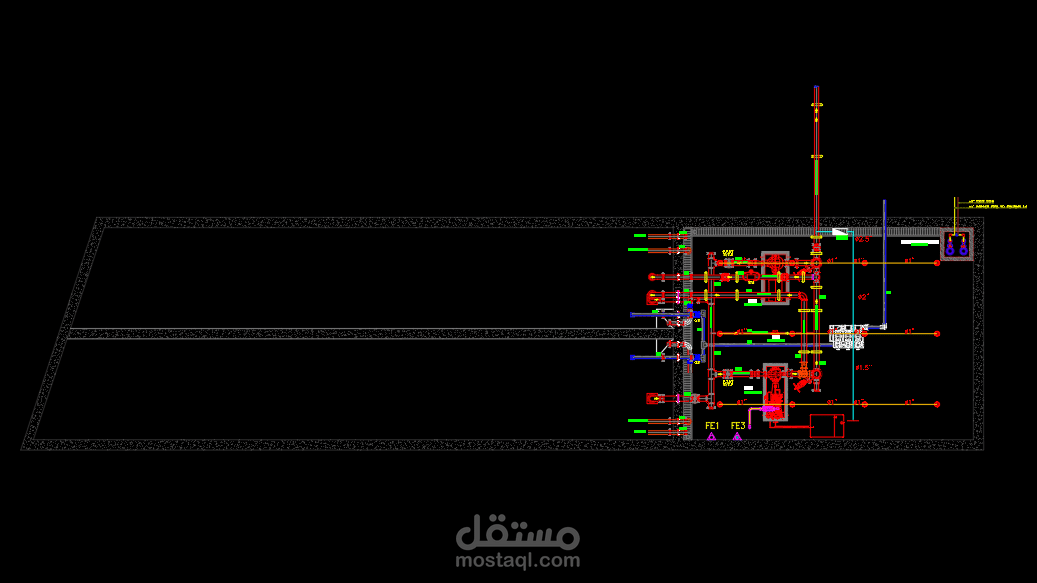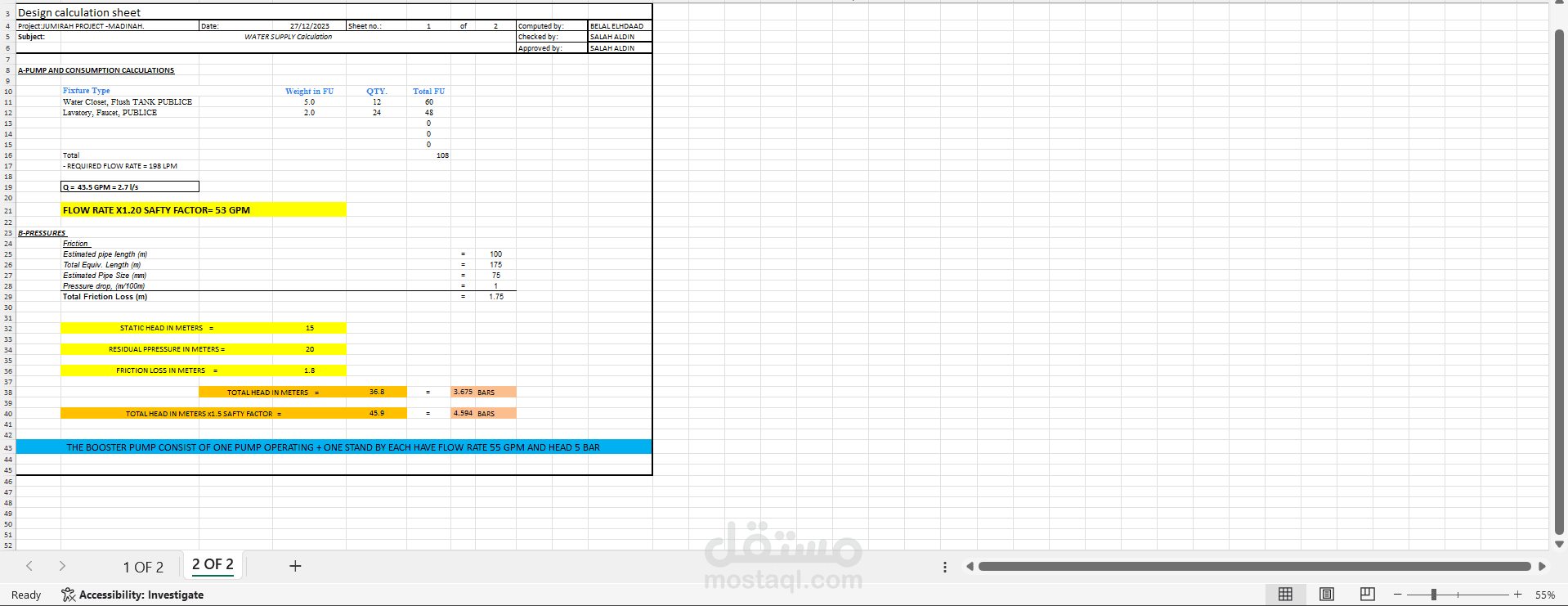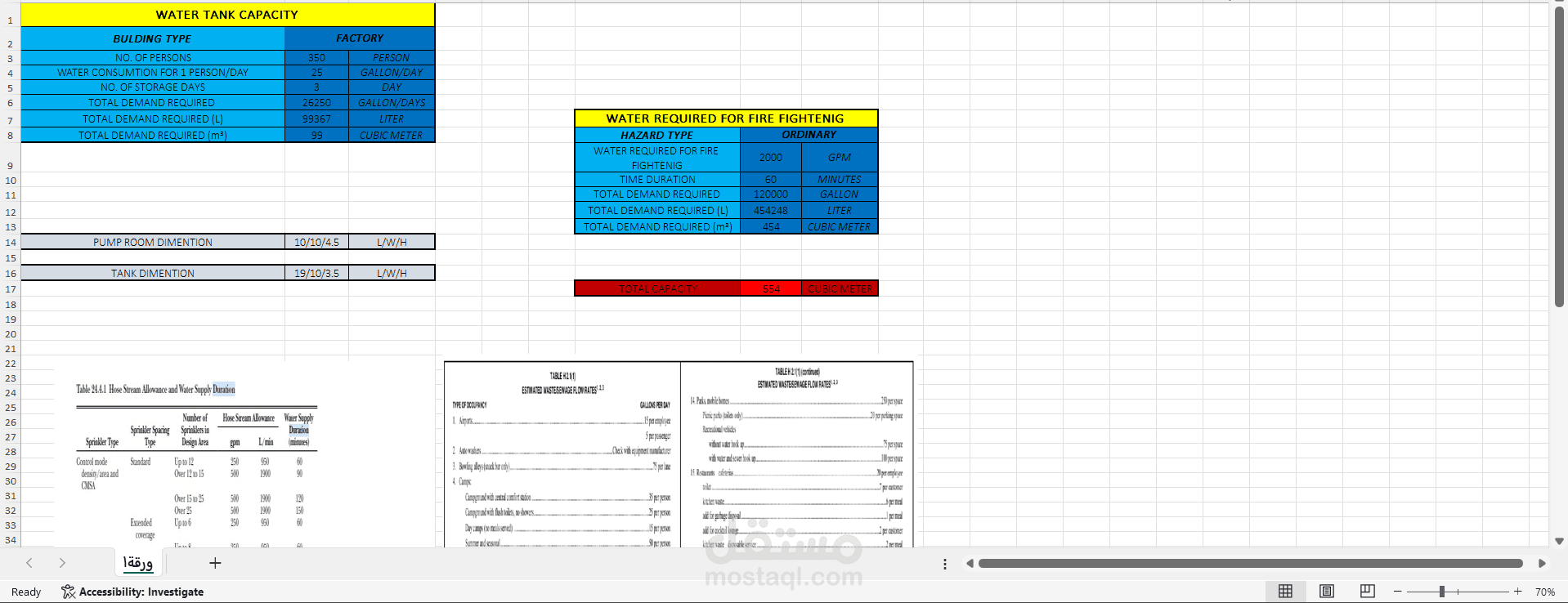Design HVAC&plumbing systems to warehouse for danub
تفاصيل العمل
Here’s a professional description for your project:
---
**"HVAC and Plumbing Design for a Warehouse"**
This project involved designing efficient HVAC and plumbing systems for a warehouse, tailored to meet operational and environmental requirements. Using **Revit**, I developed detailed 2D and 3D layouts to ensure functionality, compliance, and reliability.
Key deliverables included:
- **HVAC System:** Design of ventilation and cooling systems to maintain optimal air quality and temperature control within the warehouse.
- **Plumbing System:** Development of water supply, drainage, and wastewater systems, including efficient pipe routing and equipment placement.
- Coordination with structural and architectural plans to ensure seamless integration and minimize clashes.
- Delivery of complete technical drawings and specifications to meet engineering standards.
The final design provided a cost-effective and energy-efficient solution, ensuring the warehouse's operational needs were fully met.
