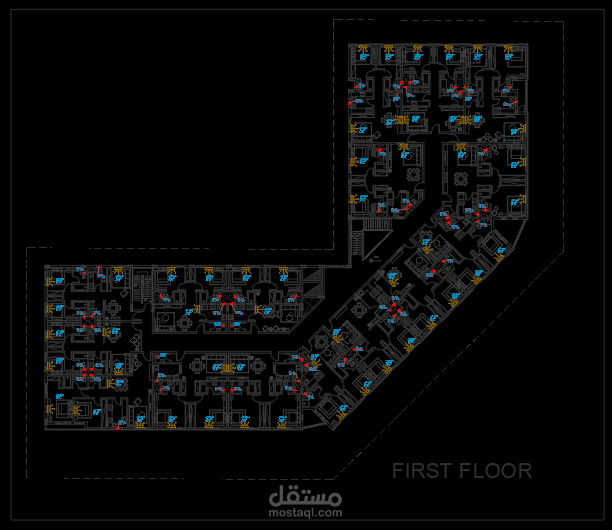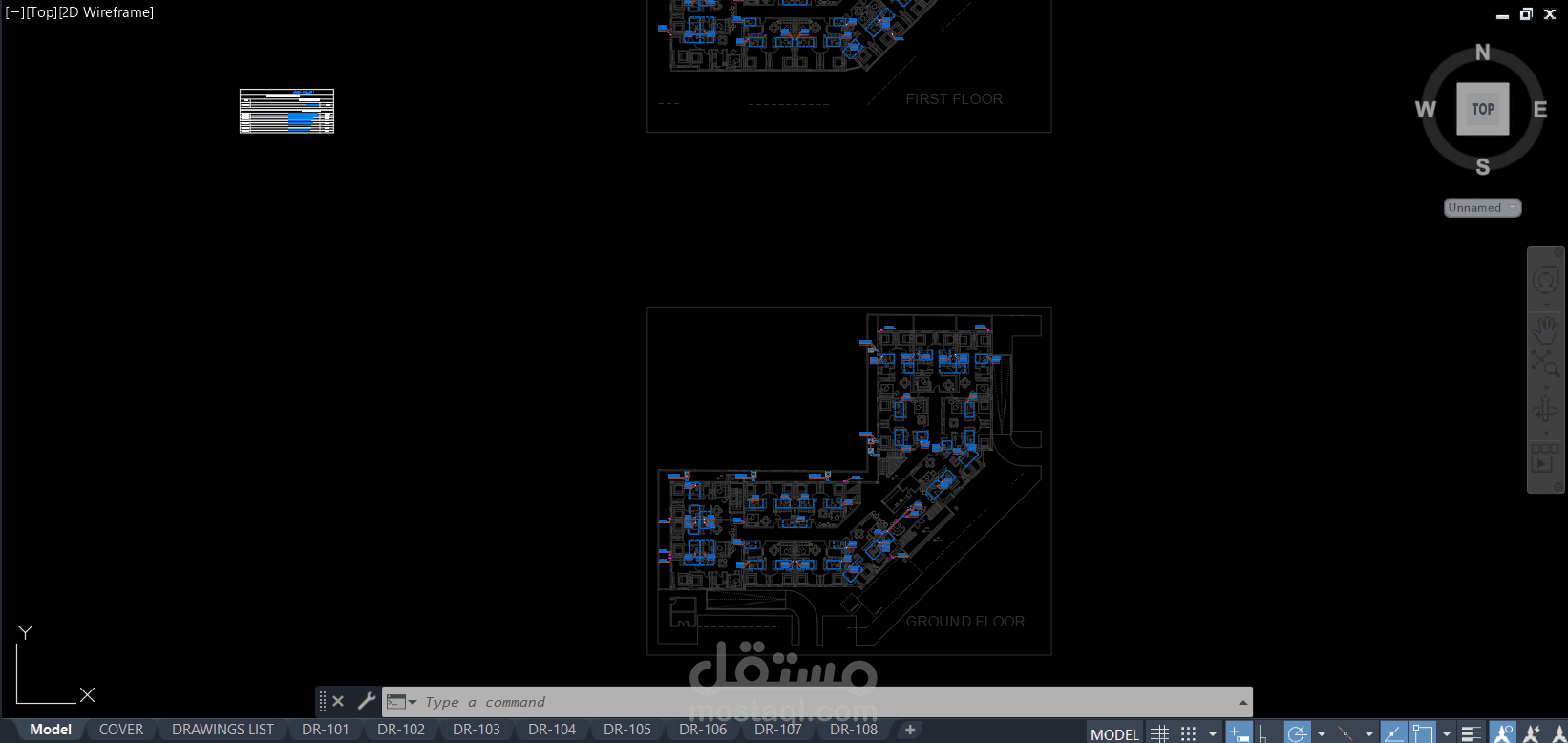Design HVAC&plumbing systems to residential tower
تفاصيل العمل
Here’s a professional description for your project:
---
**"HVAC and Plumbing Design for a Residential Tower"**
This project focused on designing the HVAC and plumbing systems for a modern residential tower. Using cad, I delivered accurate 2D and 3D layouts that met engineering standards and client requirements.
Key deliverables included:
- **HVAC System:** Design of air conditioning, ventilation, and ductwork to ensure optimal cooling and air distribution.
- **Plumbing System:** Layouts for water supply, drainage, and wastewater management with efficient pipe routing.
- Preparation of technical drawings, equipment schedules, and detailed specifications.
- Ensuring coordination with architectural and structural plans for seamless system integration.
The final design ensured a comfortable living environment with efficient and reliable mechanical systems.



