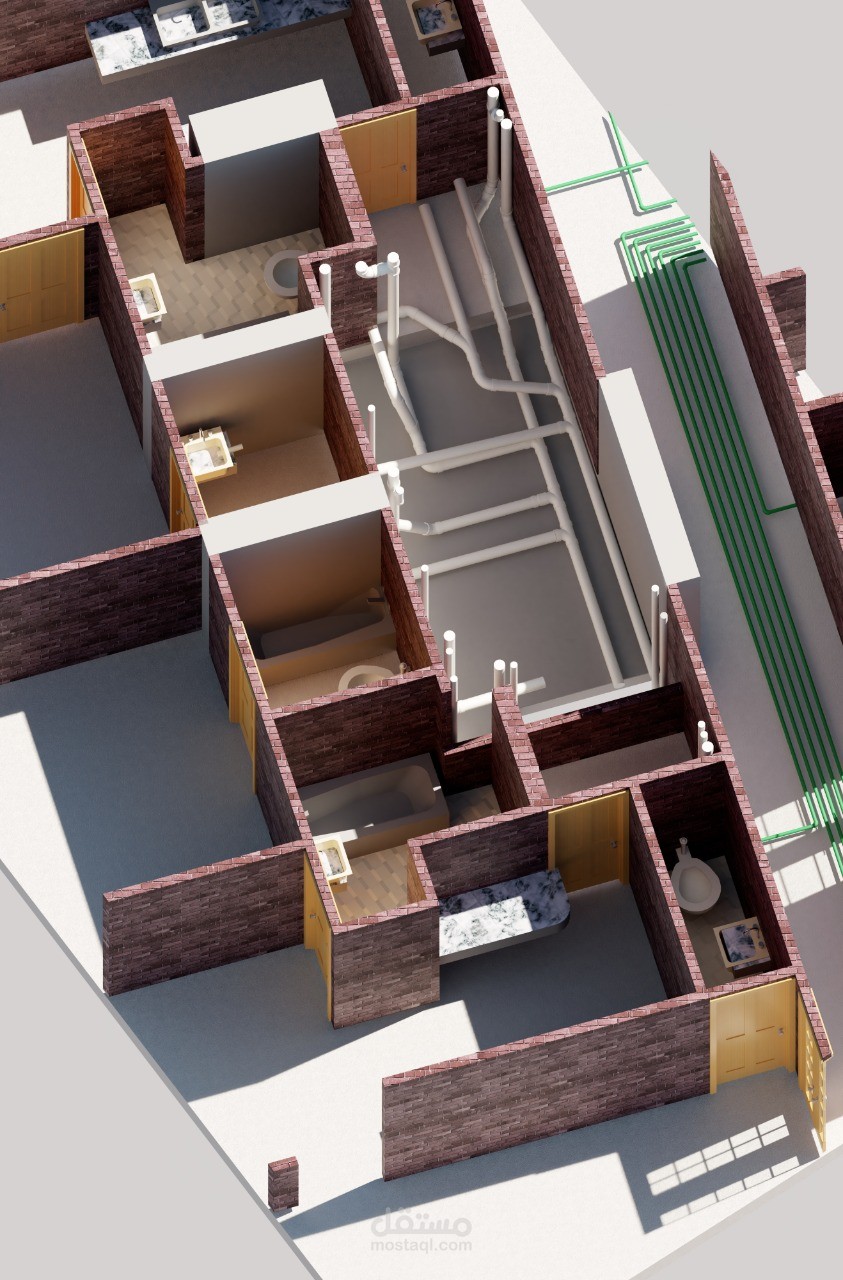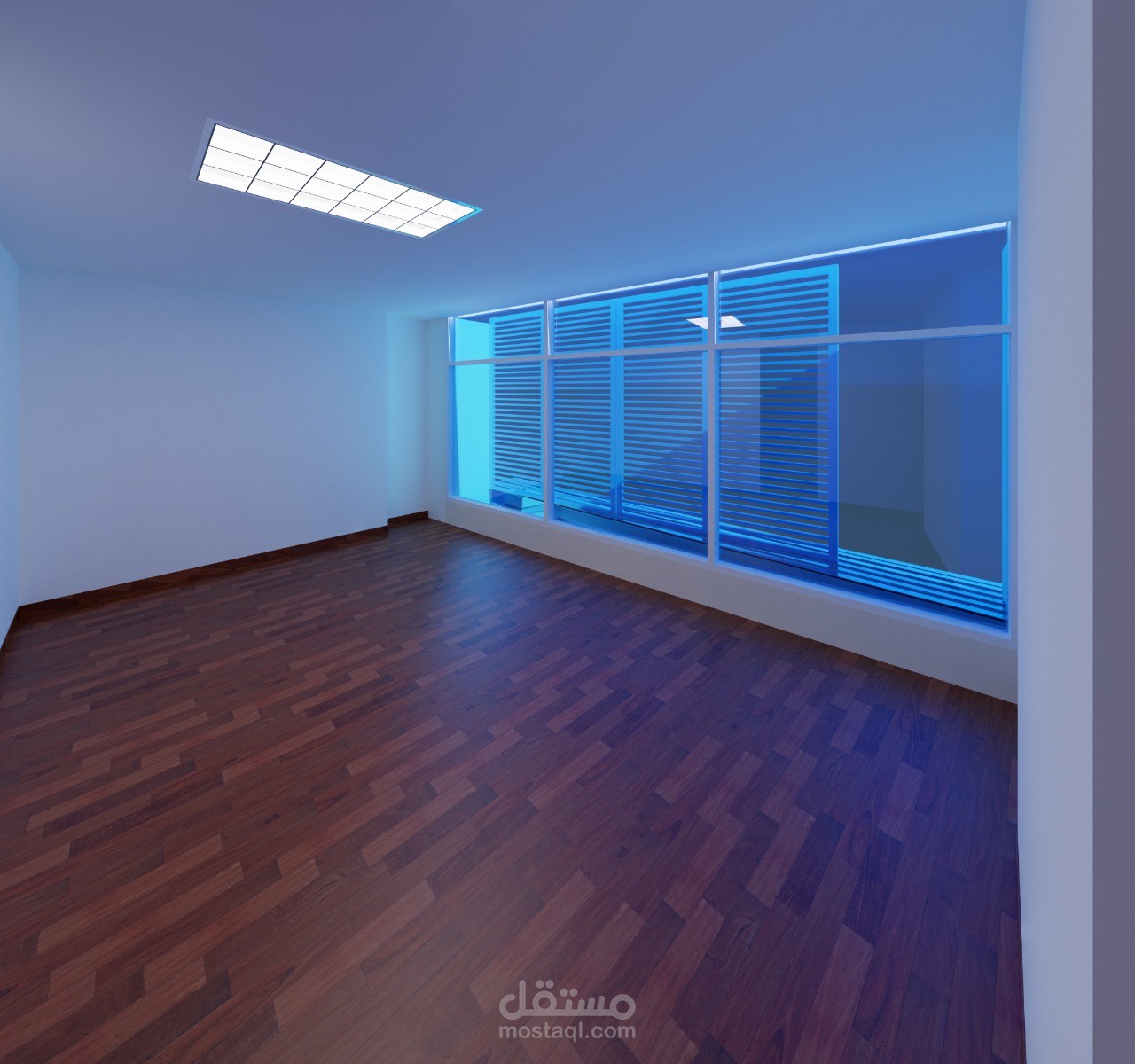Skyline -Smouha, Alexandria
تفاصيل العمل
The Sky Line project is a large-scale residential compound spread
over 42,000 square meters, featuring 8 residential towers, a
commercial mall, administrative buildings, and a hotel. This mixed
use development combines luxury living with commercial and
administrative services, making it a key project for Orouba Misr
My Role
As Technical Office Team Leader, I handled technical coordination,
resolving conflicts in HVAC, plumbing, fire protection, and
electrical systems with structural and architectural elements. I
performed quantity takeoffs, cost analysis for structural and
finishing items, reviewed contractor and client invoices, and
prepared change orders. Additionally, I led the creation of shop
drawings, rebar detailing (BBS), and modeled the first-phase
towers in Revit, resolving design clashes and generating quantity
schedules.
ملفات مرفقة
بطاقة العمل
| اسم المستقل | Noura A. |
| عدد الإعجابات | 0 |
| عدد المشاهدات | 6 |
| تاريخ الإضافة |


