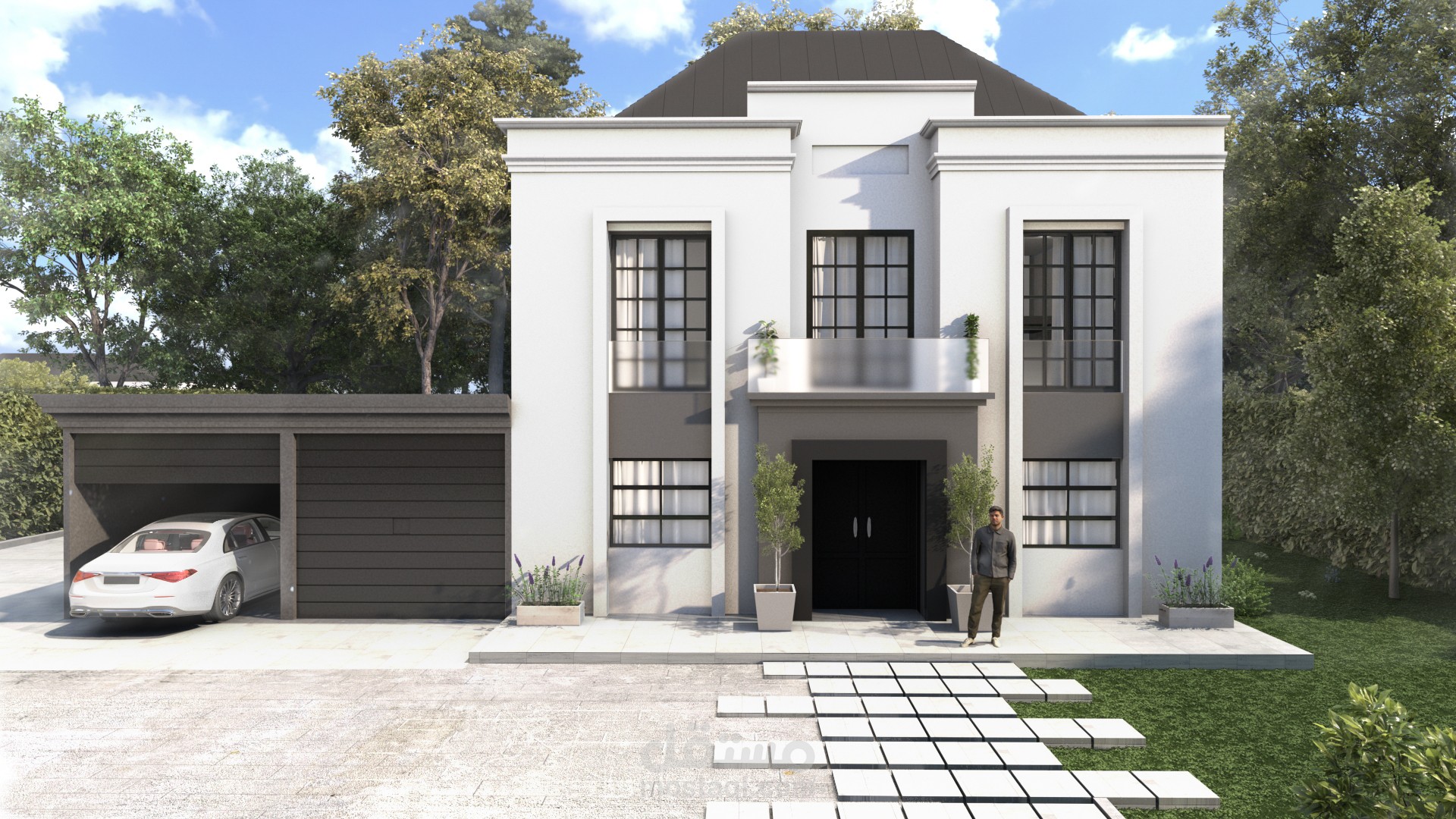فيلا كلاسيكية
تفاصيل العمل
لمشروع عبارة عن سلسة من ثلاثة فيلات تحتوي الواحدة على تصميم مخطط نصف مفتوح بثلاثة طوابق
*طابق ارضي : صالة استقبال، مطبخ، غرفة
*الطابق الاول : صالة جلوس ، ثلاث غرف
*طابق السطح عبارة عن "تراس"
*حديقة بمسبح
*مرآباي سيارات
The project is a series of three villas. The unit has a plan of a semi-open design with three floors
*Ground floor: reception hall, kitchen, bedroom
*First floor: living room, three rooms
*The roof is a “terrace”
*Garden with swimming pool
*Two car garages
Le projet est une série de trois villas. L'unité a un plan d'une conception semi-ouverte avec trois étages
*Rez-de-chaussée : hall de réception, cuisine, chambre
*Premier étage : salon, trois pièces
*Le toit est une « terrasse »
*Jardin avec piscine
*Deux garages automobiles
بطاقة العمل
| اسم المستقل | Fantous A. |
| عدد الإعجابات | 0 |
| عدد المشاهدات | 8 |
| تاريخ الإضافة |
