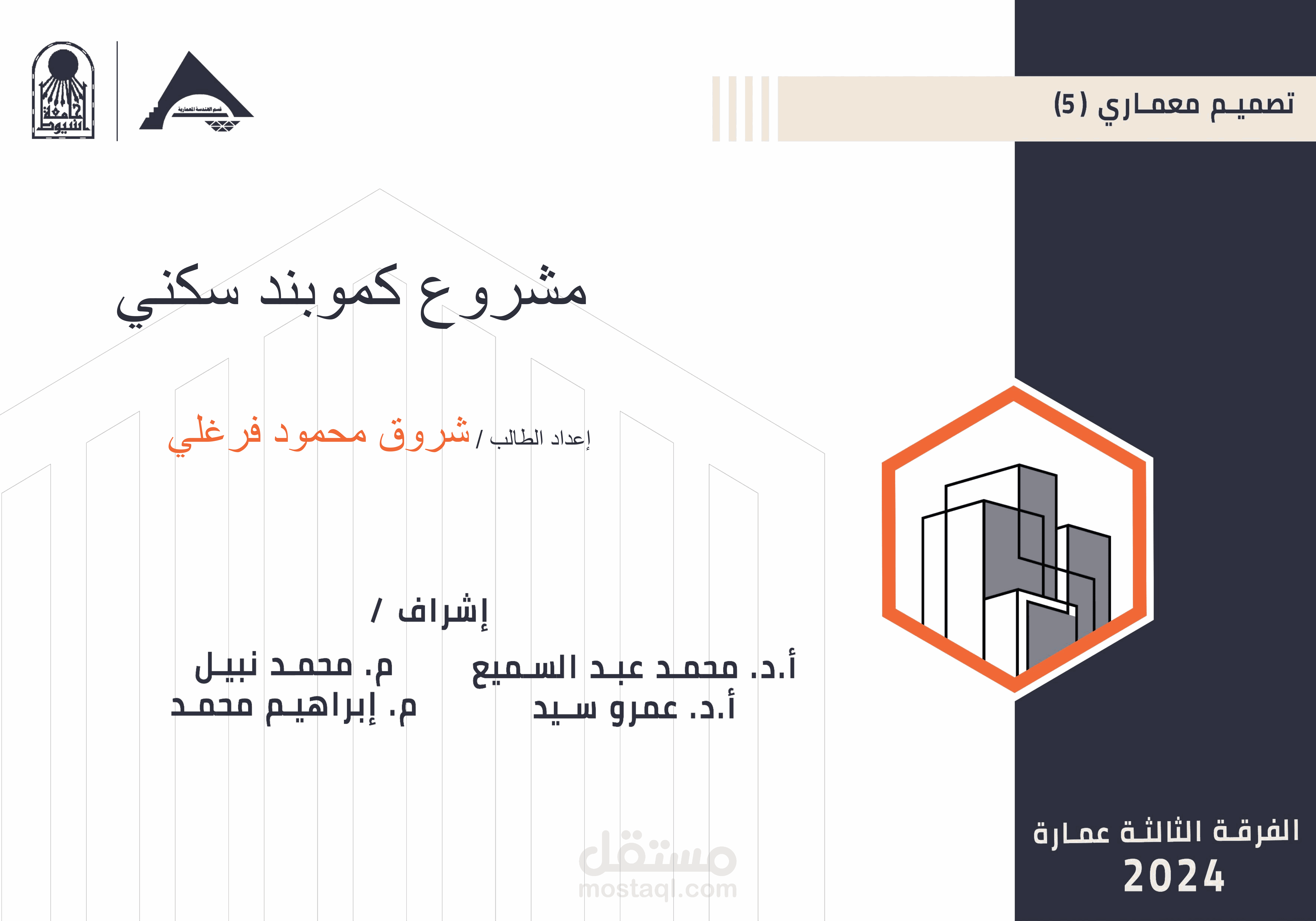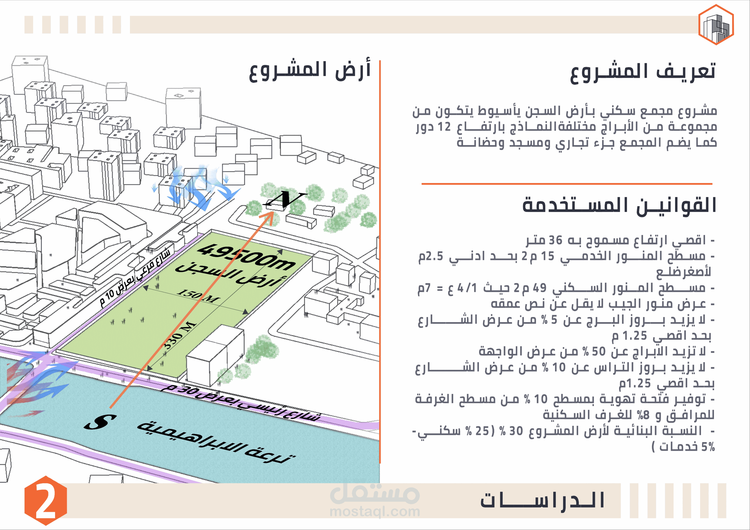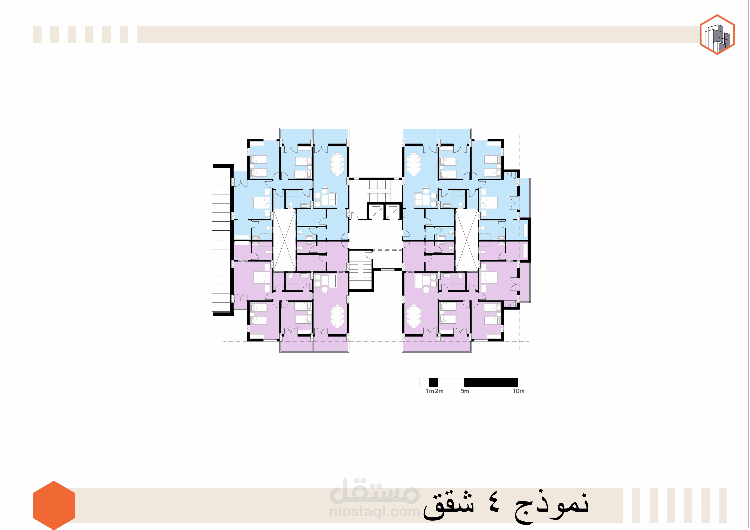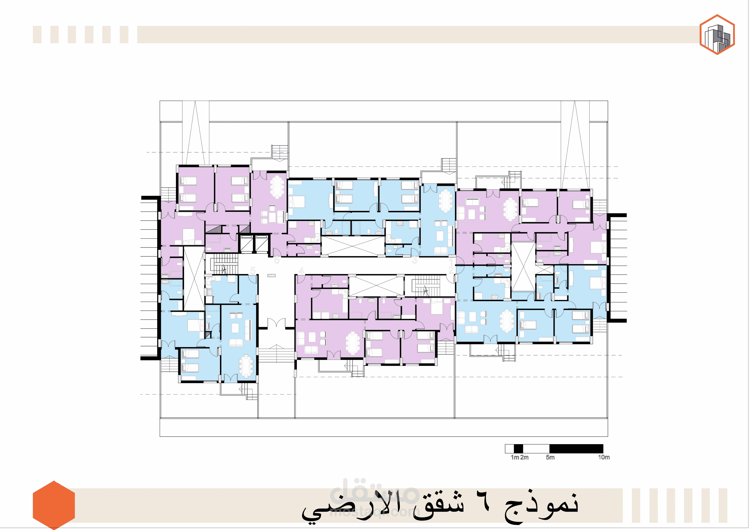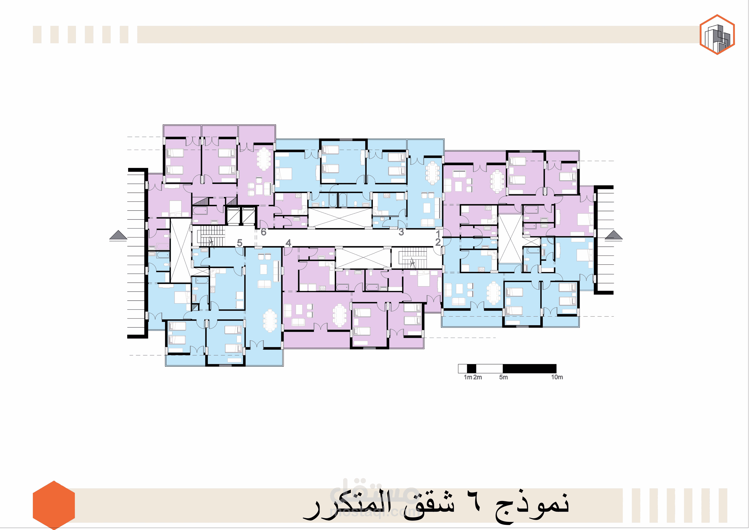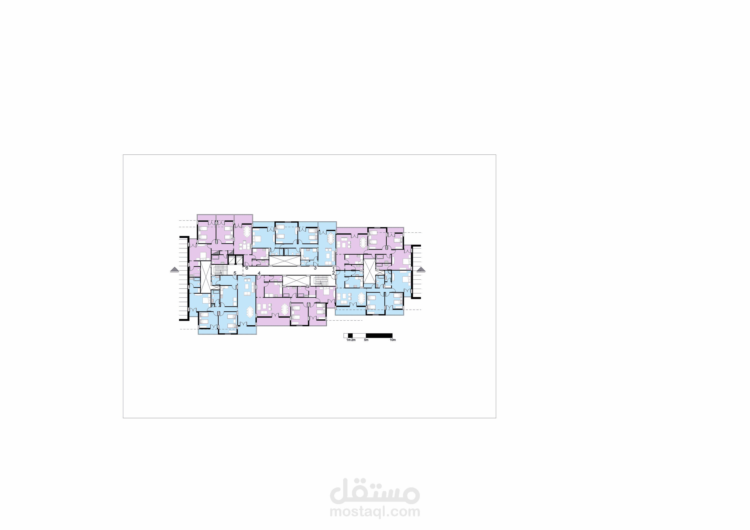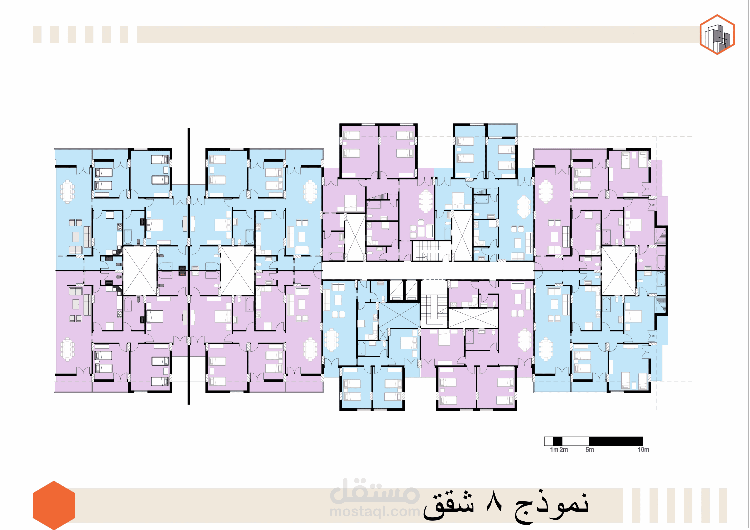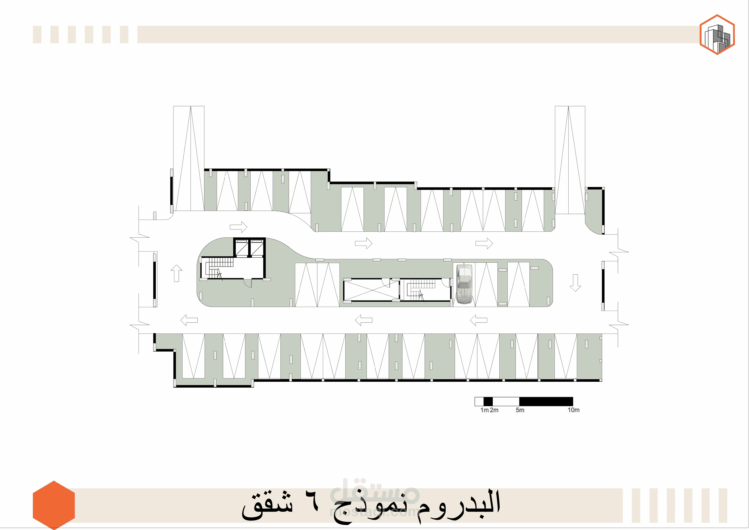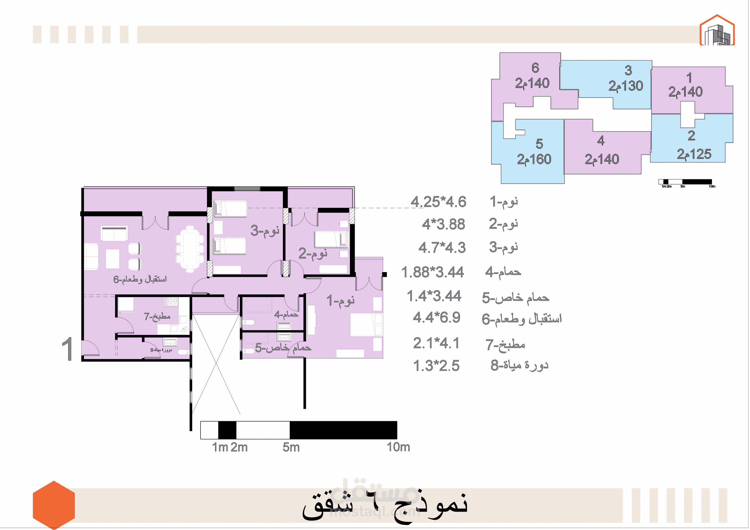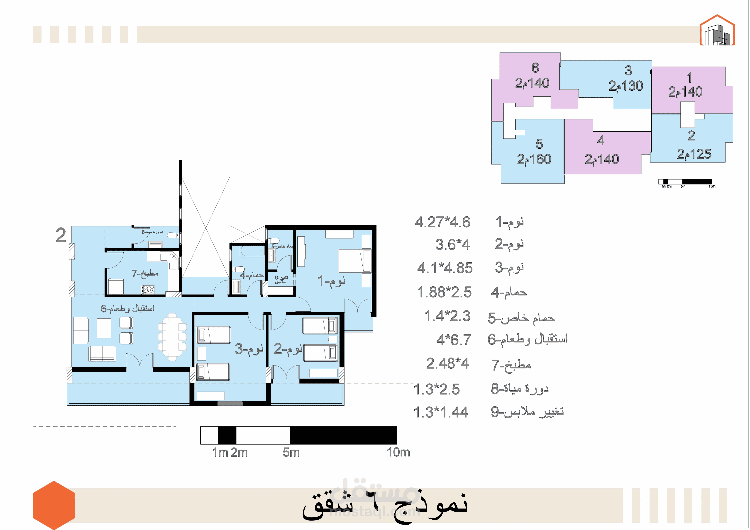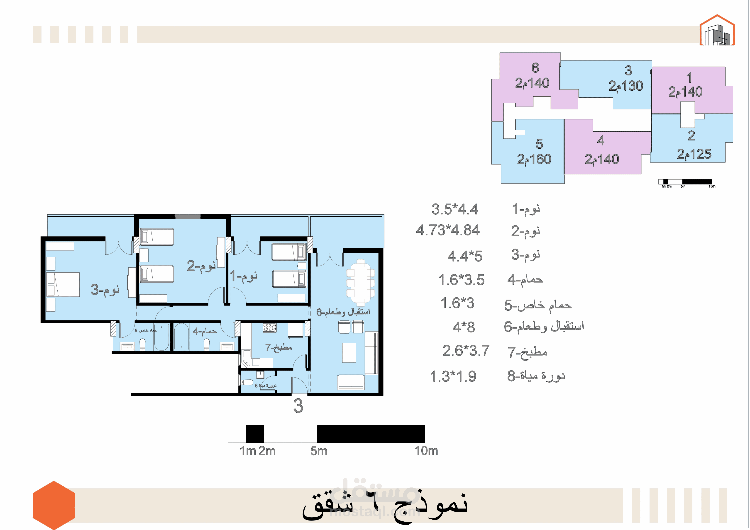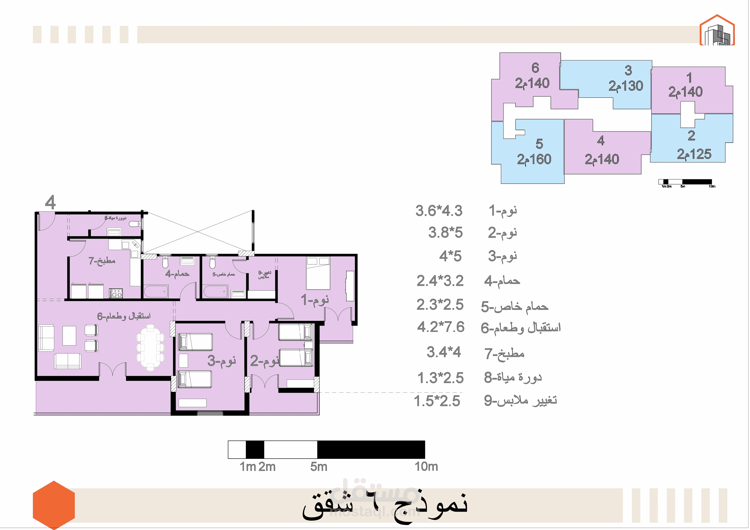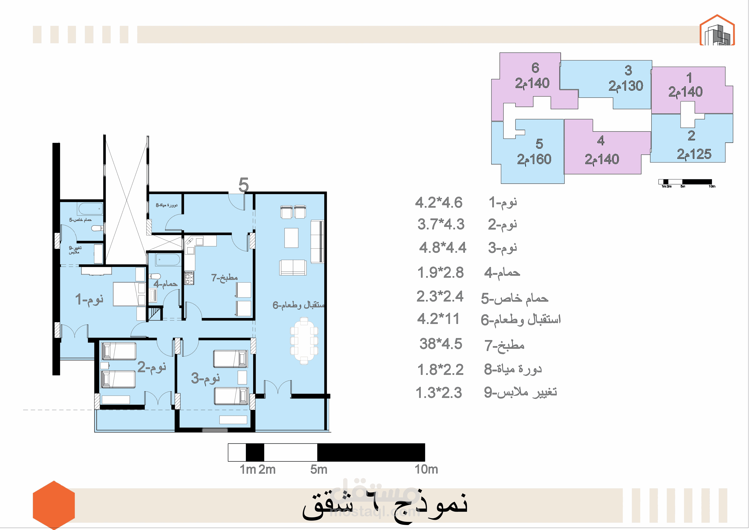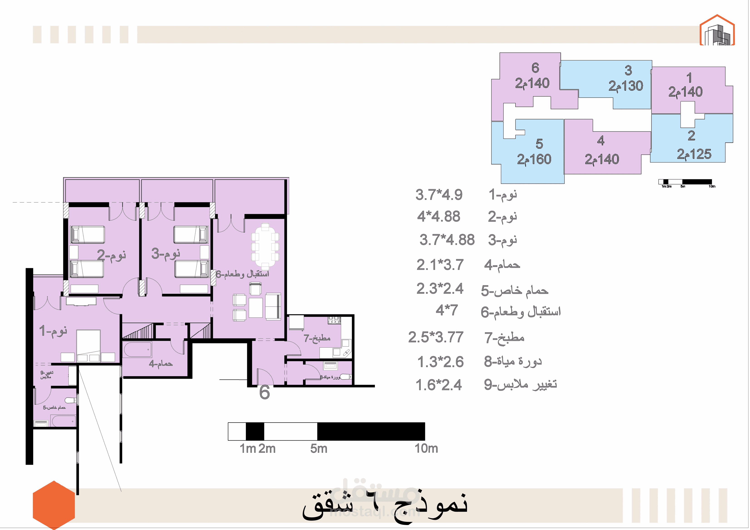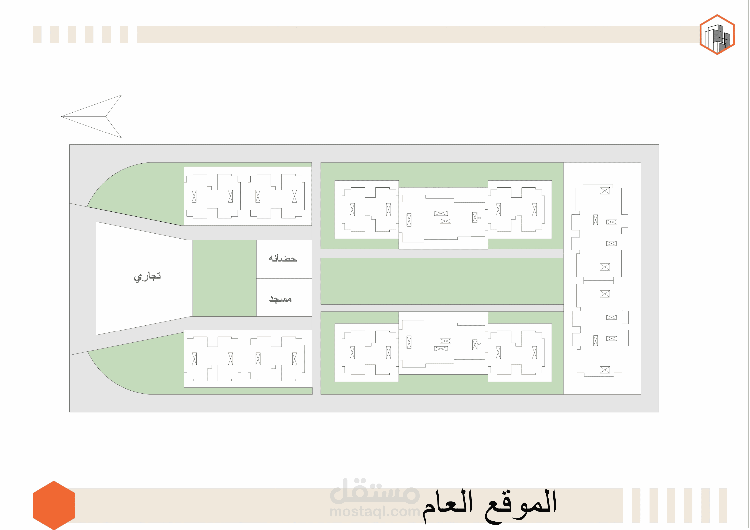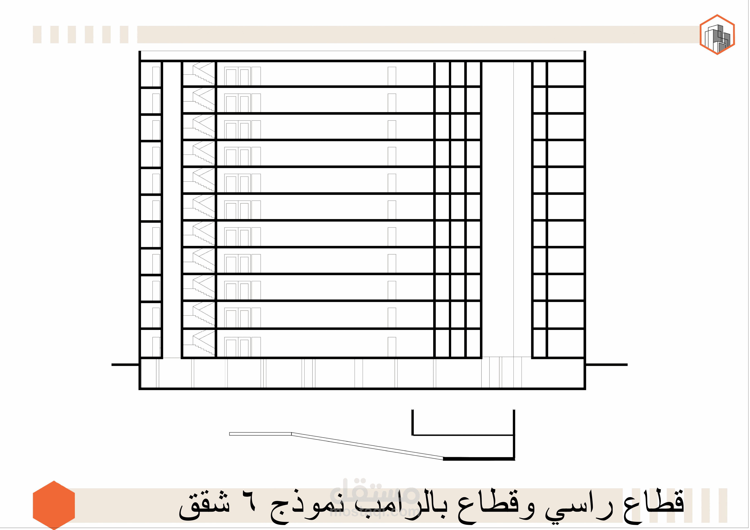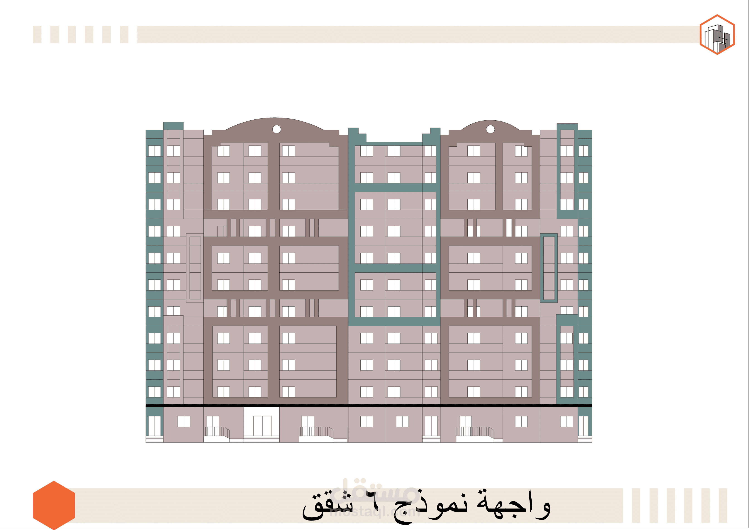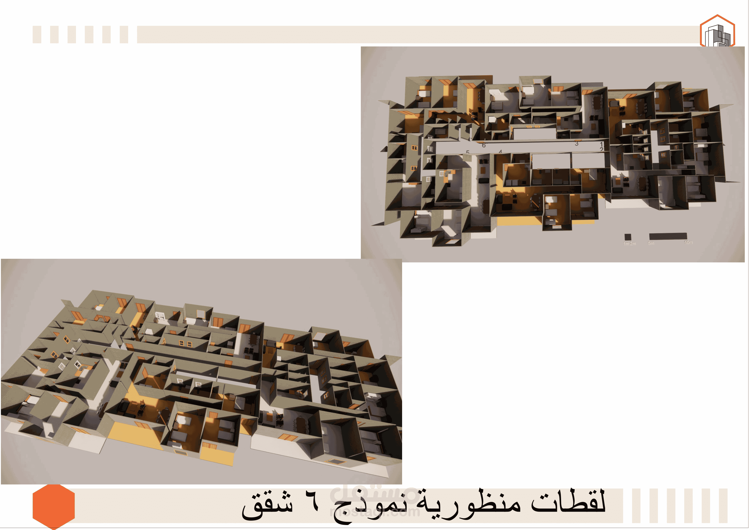Residential Building Design
تفاصيل العمل
As part of an architectural design course, this project involved the design of residential buildings in full compliance with national building codes and architectural design standards. The aim was to create functional, safe, and efficient housing units that respond to real-world spatial, structural, and regulatory constraints. The process began with analyzing the relevant building codes, including requirements for setbacks, circulation, ventilation, lighting, and privacy. Based on these guidelines, we developed residential layouts that optimize space usage while maintaining comfort, accessibility, and safety. The project also emphasized vertical and horizontal zoning, unit modularity, and structural logic. This exercise strengthened my understanding of code-based design, space planning, and the technical aspects of residential architecture.
