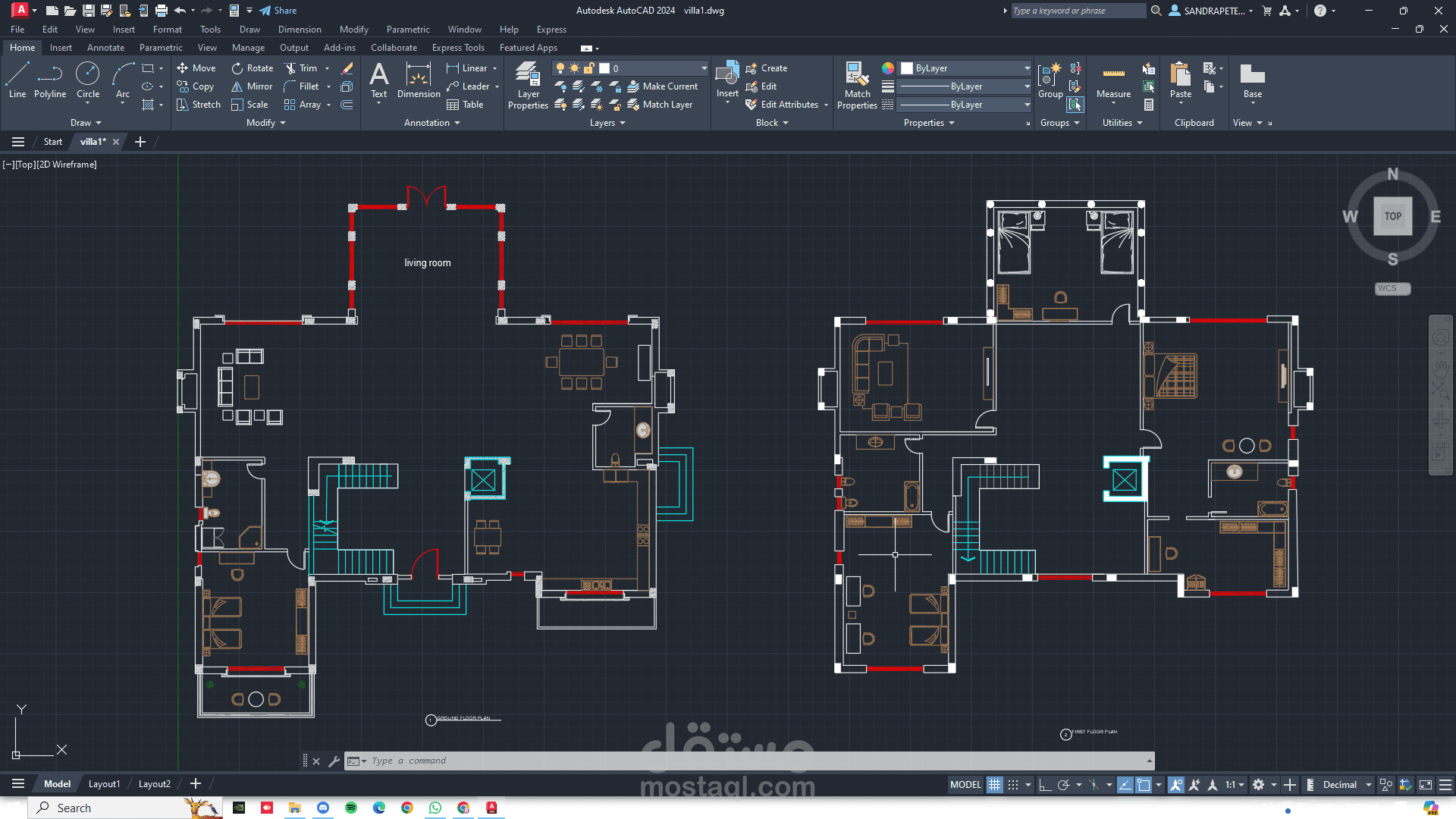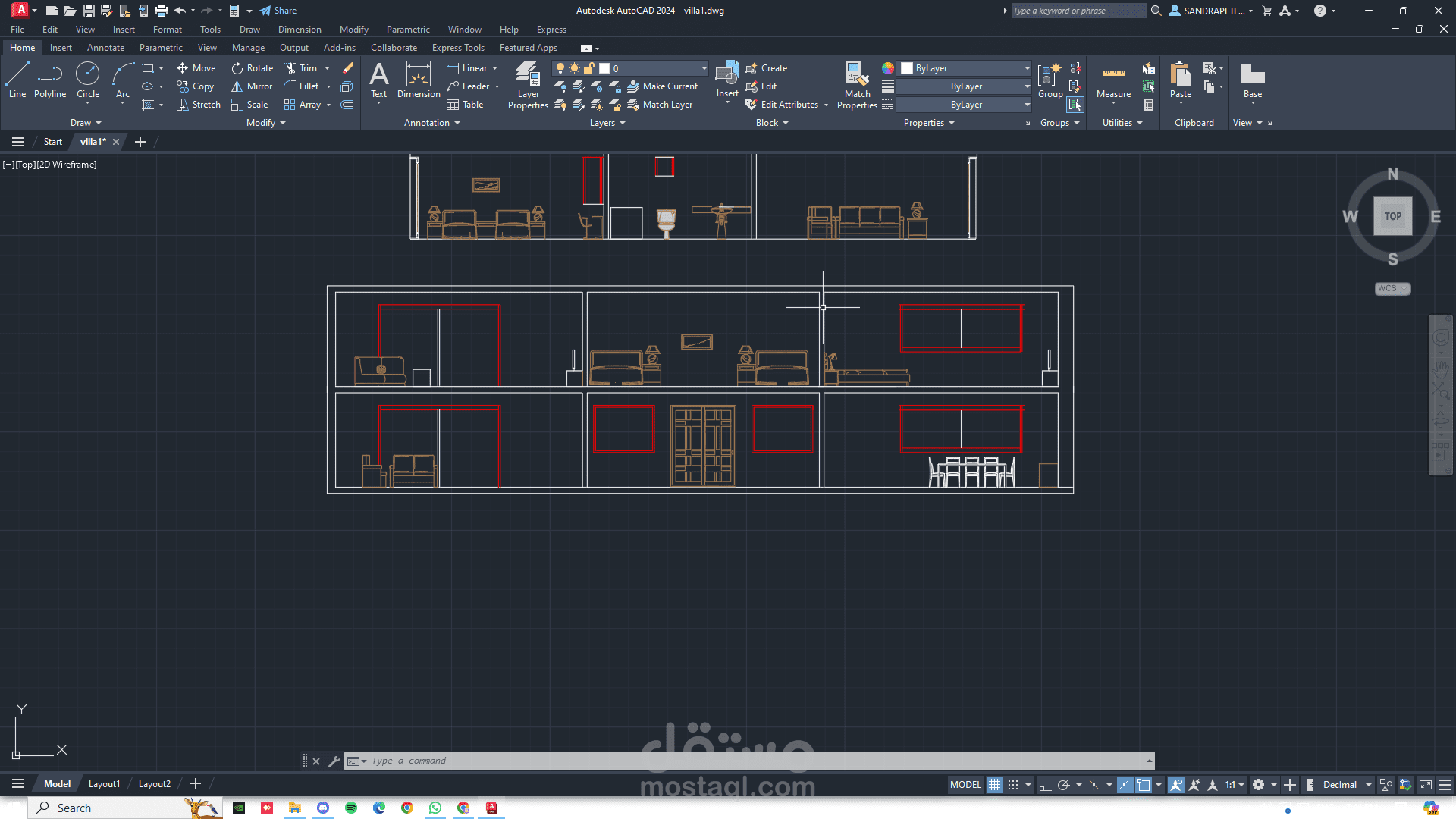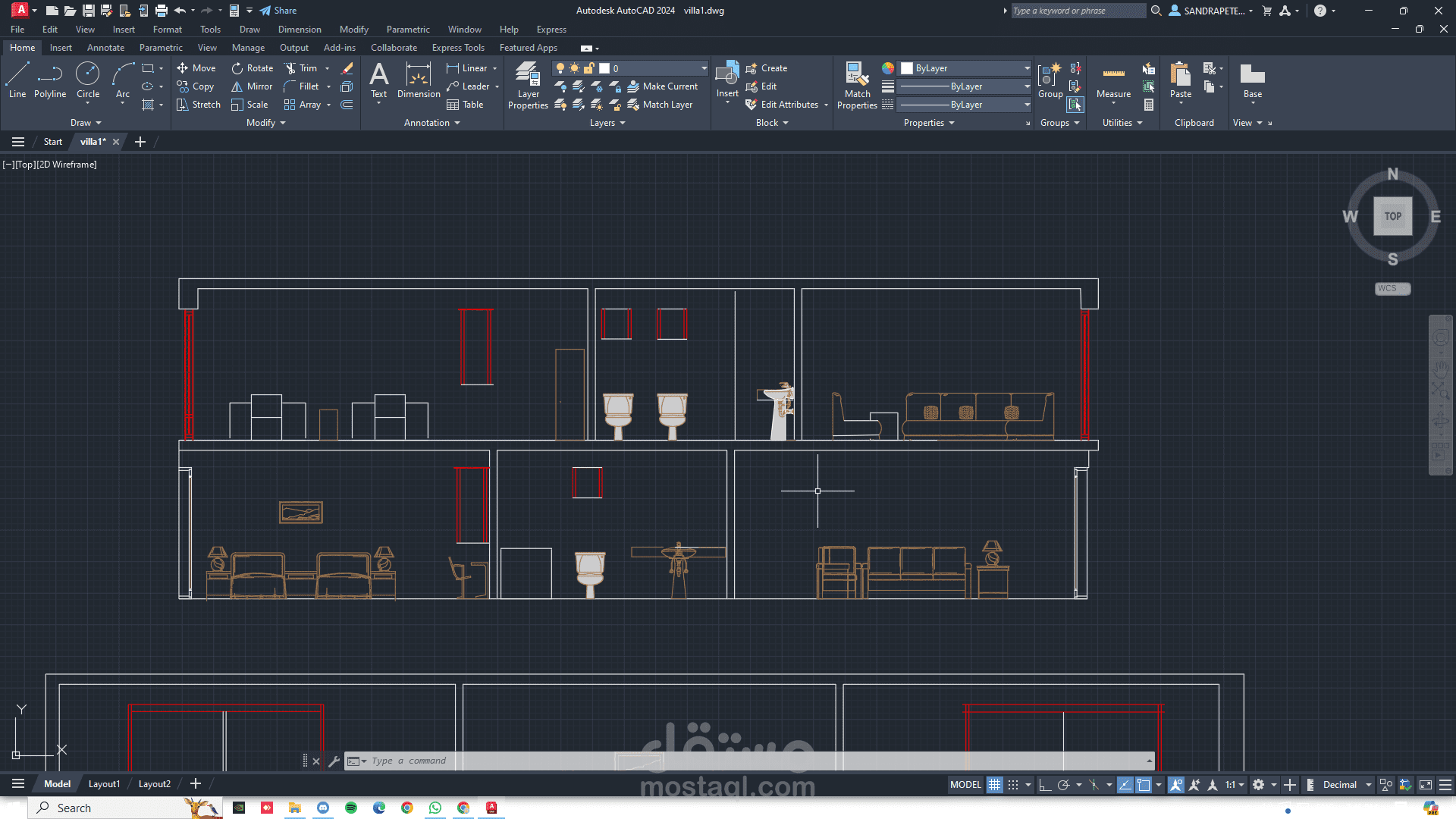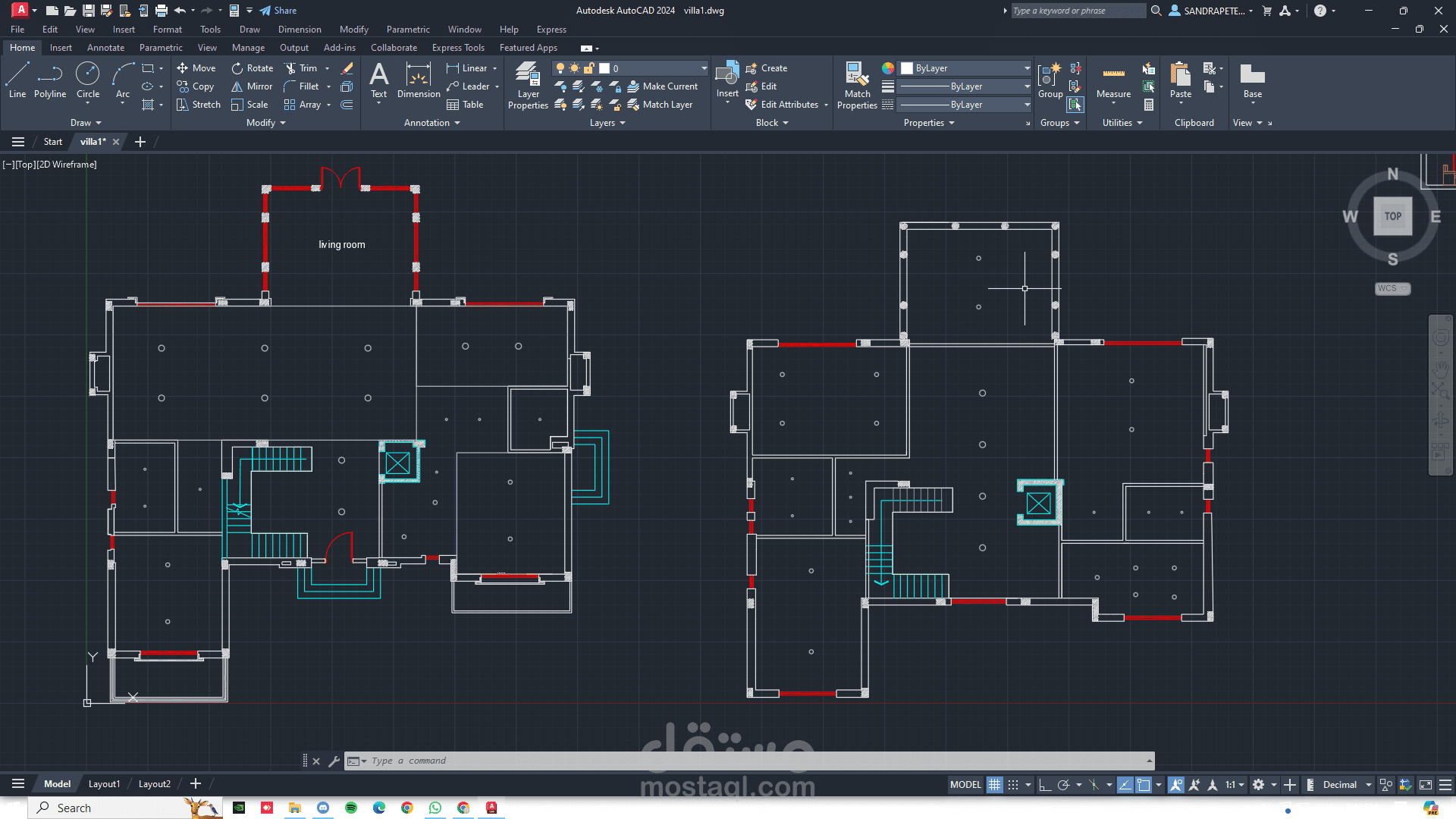تصميم داخلي لفيلا مستويين
تفاصيل العمل
I undertook a project to design detailed plans and sections for a luxurious villa using AutoCAD. This project involved creating comprehensive architectural drawings that effectively communicated the design, layout, and structural elements of the villa.
Key Responsibilities and Achievements:
Concept Development: Collaborated with clients to understand their vision, preferences, and specific requirements for the villa. Developed initial sketches and concepts to align on the overall design approach.
Detailed Drafting: Utilized AutoCAD to create precise and detailed architectural drawings, including floor plans, elevations, and sections. Ensured all elements were accurately represented, adhering to architectural standards and client specifications.
Space Planning: Designed an efficient and functional layout that maximized space utilization while maintaining a luxurious and comfortable atmosphere. Considered factors such as natural light, ventilation, and flow between spaces.
Client Presentation: Prepared comprehensive presentations, including detailed drawings to effectively communicate the design to the clients. Addressed client feedback and made necessary adjustments to meet their expectations.
Project Management: Managed the project timeline, ensuring all milestones were met on schedule. Coordinated with team members and stakeholders to ensure seamless project execution.
Technologies Used:
AutoCAD: For precise drafting and detailing of architectural drawings.
3ds Max: For creating 3D visualizations and renderings to enhance client presentations.
بطاقة العمل
| اسم المستقل | Toni E. |
| عدد الإعجابات | 0 |
| عدد المشاهدات | 6 |
| تاريخ الإضافة | |
| تاريخ الإنجاز |




