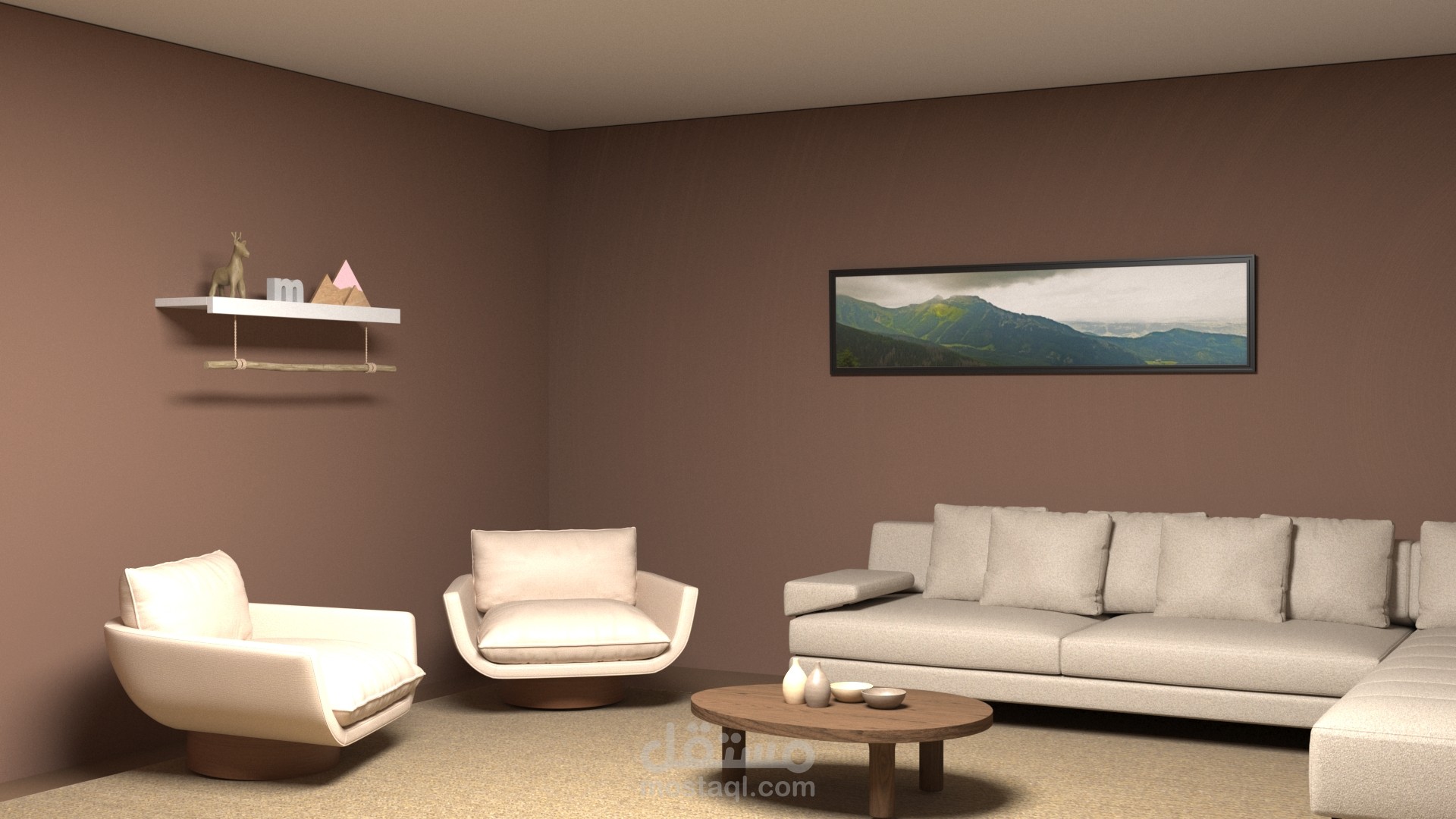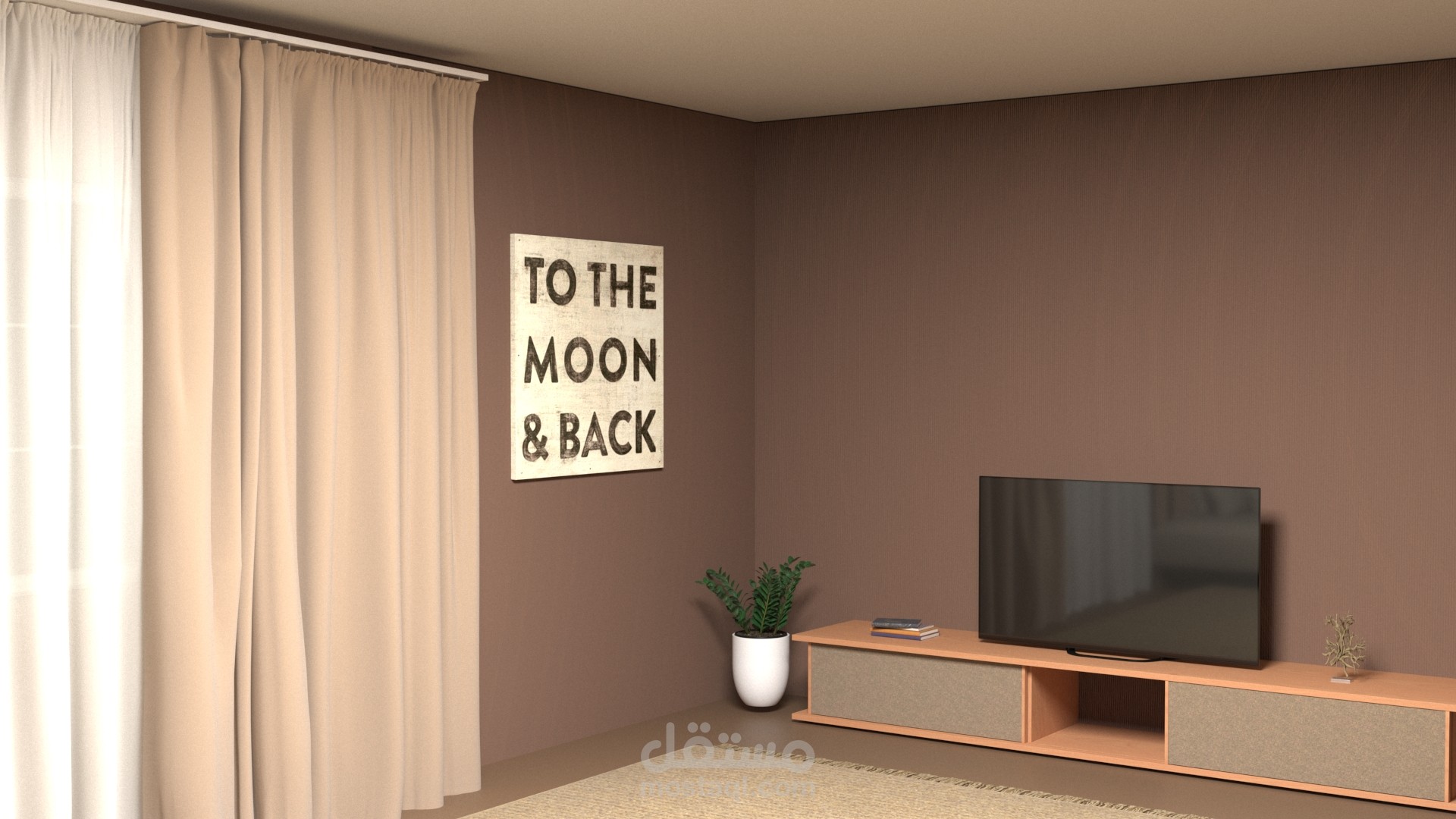تصميم غرفة معيشة
تفاصيل العمل
As part of my professional experience, I undertook a project to design a modern living room using 3ds Max. This project involved creating a highly detailed and visually appealing interior space, focusing on both aesthetics and functionality.
Key Responsibilities and Achievements:
Concept Development: Collaborated with clients to understand their vision, preferences, and requirements for the living room. Developed initial sketches and mood boards to align on design concepts.
3D Modeling: Utilized 3ds Max to create accurate and realistic 3D models of the living room, including furniture, lighting, and decorative elements. Paid special attention to textures, materials, and colors to ensure a cohesive and stylish design.
Space Planning: Designed an efficient and functional layout that maximized space while maintaining a comfortable and inviting atmosphere. Incorporated ergonomic principles to enhance user experience.
Rendering and Visualization: Produced high-quality renderings and visualizations that effectively communicated the design to clients. Used advanced lighting techniques and photorealistic rendering settings to achieve stunning results.
Project Management: Managed the project timeline, ensuring all milestones were met on schedule. Coordinated with other team members and stakeholders to ensure seamless project execution.
Technologies Used:
3ds Max: For 3D modeling, texturing, and rendering.
V-Ray: For photorealistic rendering.
بطاقة العمل
| اسم المستقل | Toni E. |
| عدد الإعجابات | 0 |
| عدد المشاهدات | 6 |
| تاريخ الإضافة | |
| تاريخ الإنجاز |


