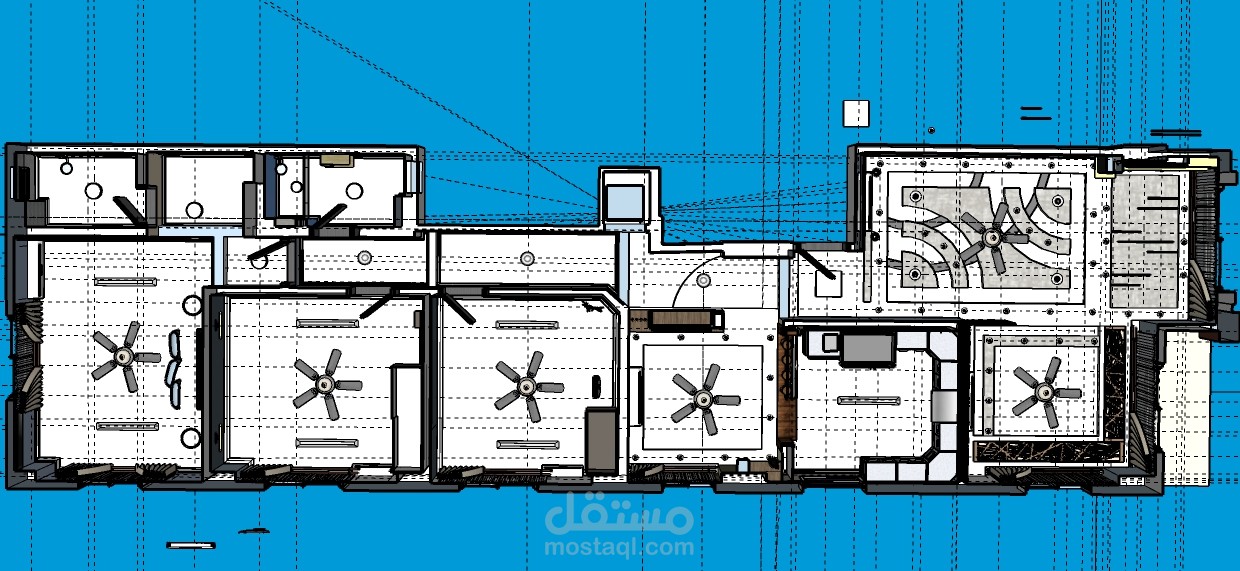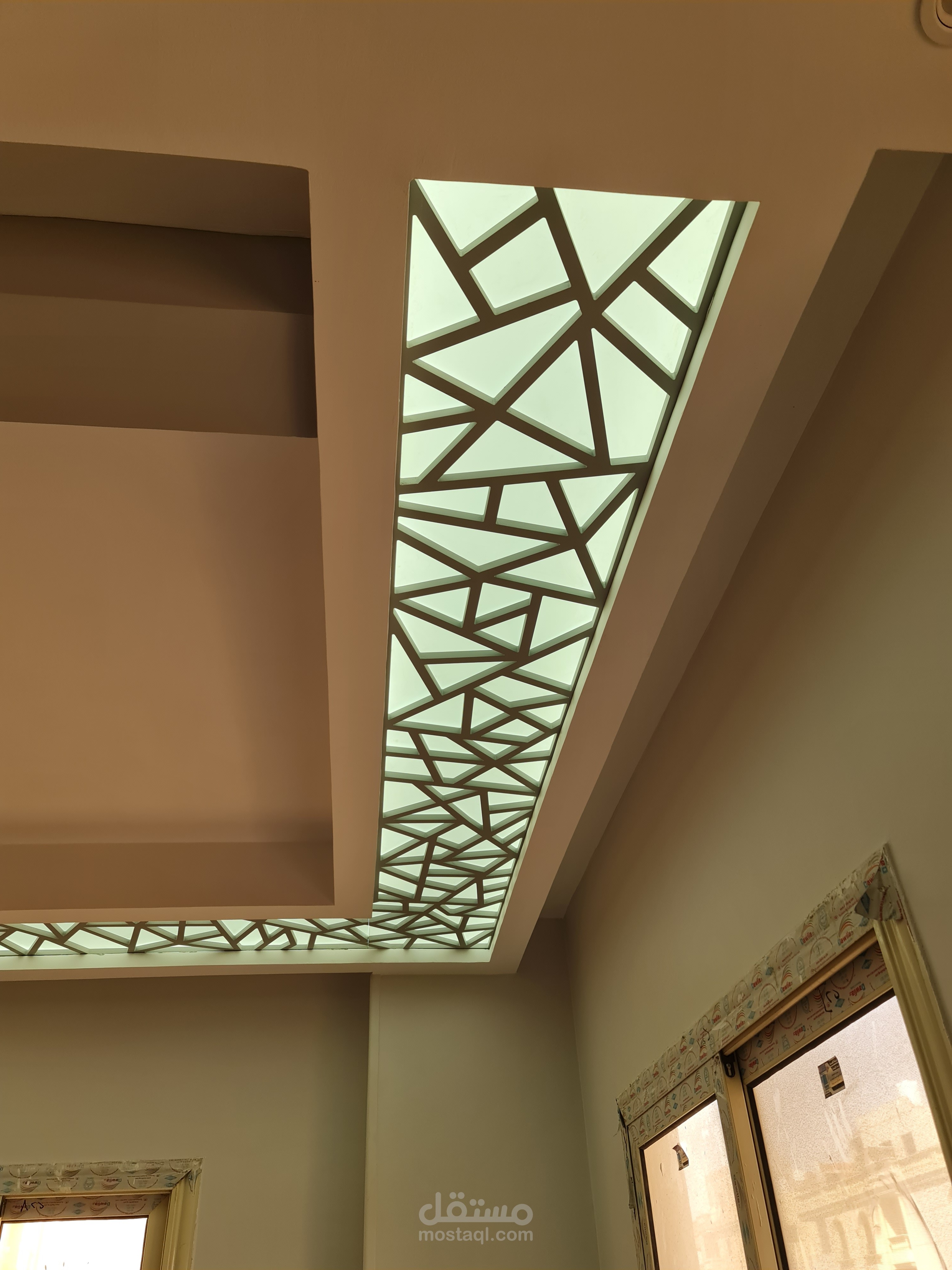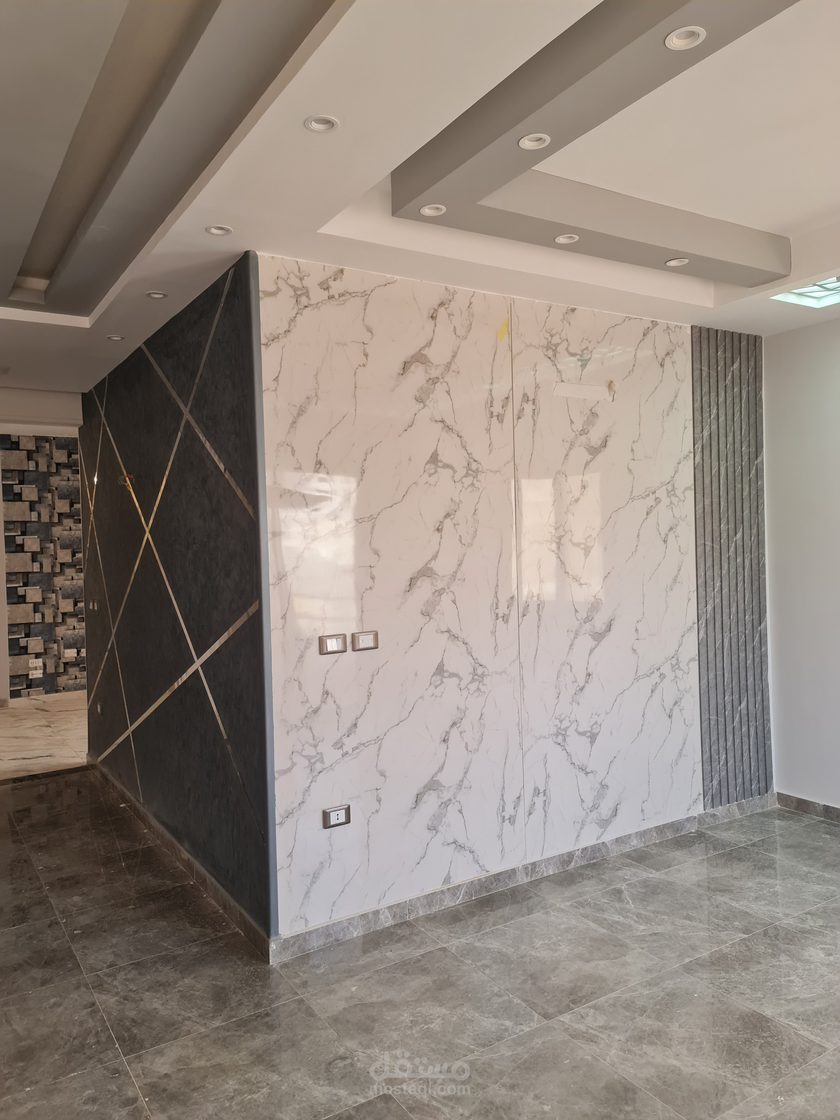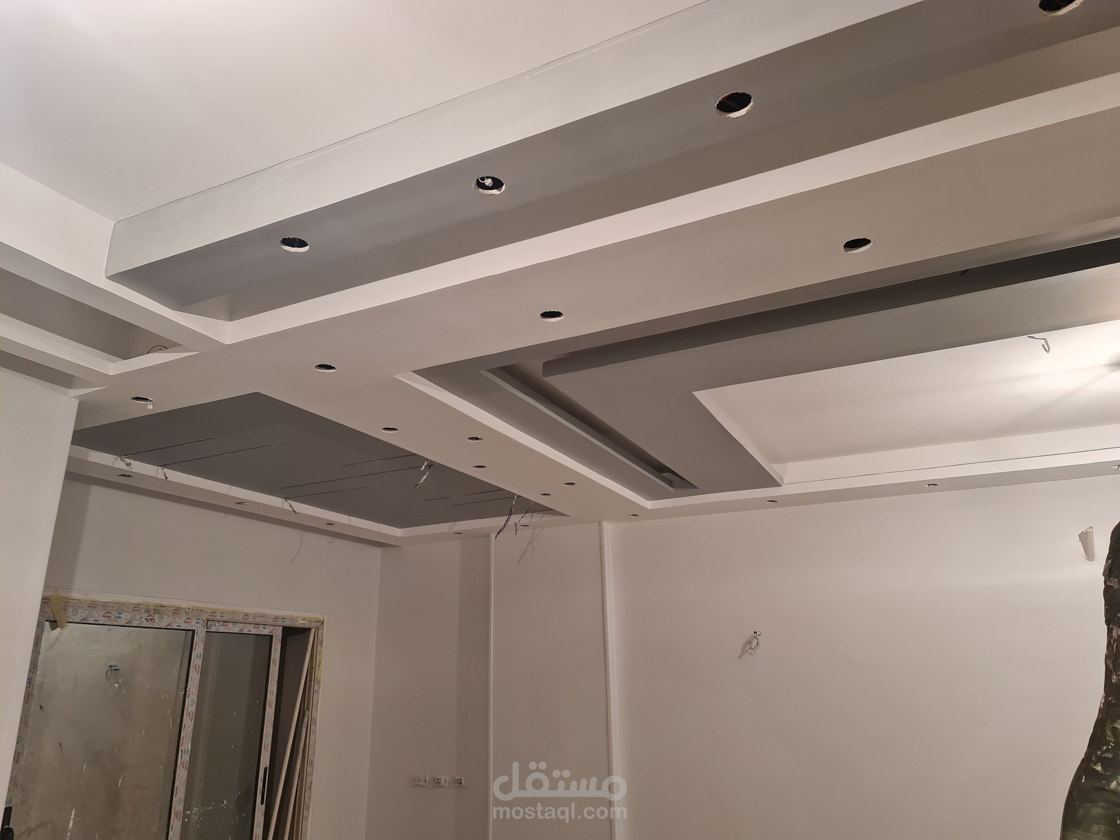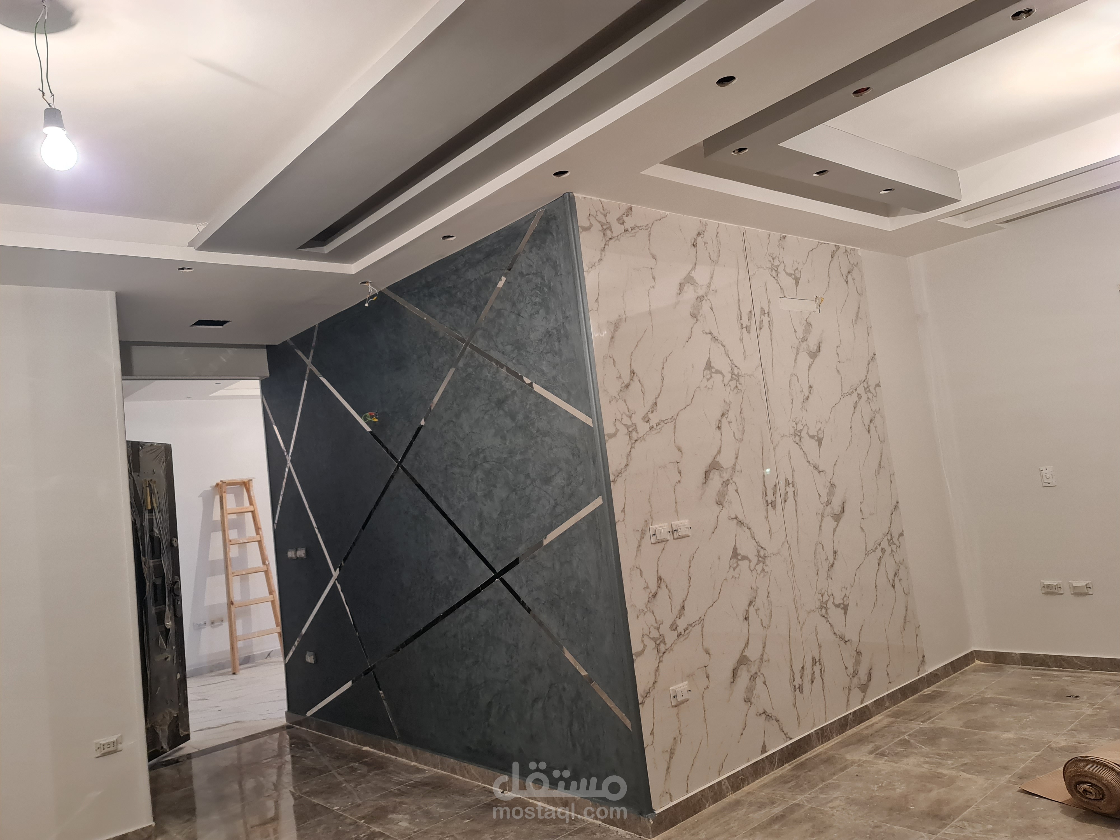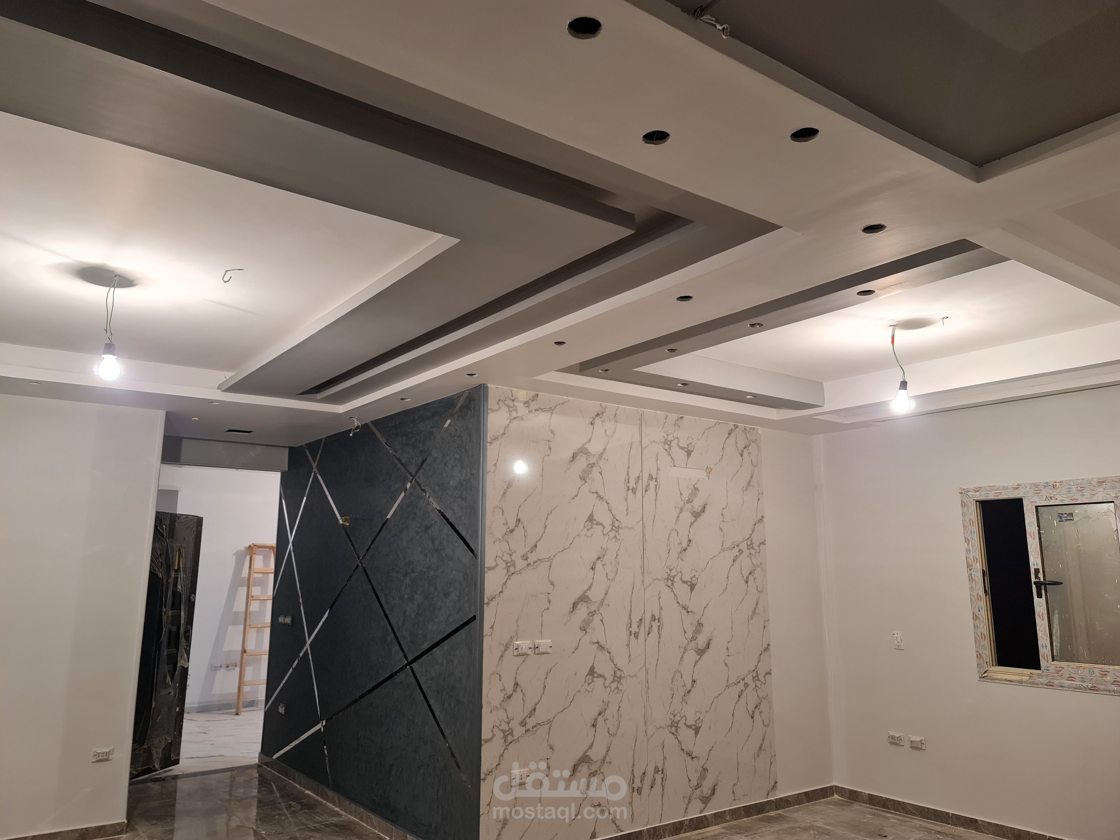Cairo - 5th settlement
تفاصيل العمل
- 2D and 3D Architecture Design for a new flat using AutoCAD and SketchUp with a complete shop drawing with all
details .
- MEP shop drawings (2D & 3D)
- Lighting Study.
- QS for all materials
- 3D interior design based on standard dimensions with furniture details.
- Kitchen and TV Wall design (2D,3D and fabrication DWGs) ,fabricate and install .
ملفات مرفقة
بطاقة العمل
| اسم المستقل | Ahmed B. |
| عدد الإعجابات | 0 |
| عدد المشاهدات | 9 |
| تاريخ الإضافة | |
| تاريخ الإنجاز |
